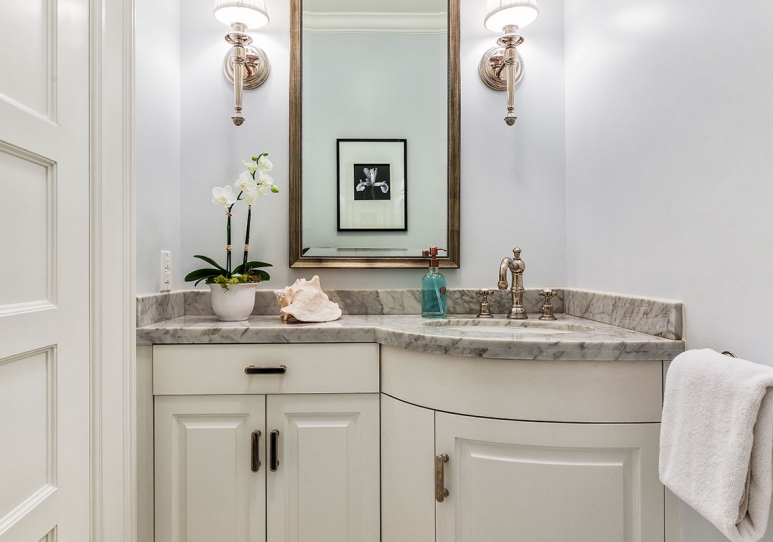2755 Scott Street
Pacific Heights
$5,750,000
Sold
- Built in 1916
- 5 bedrooms, 3 bathrooms & 2 half baths
- Living room with fireplace
- Formal dining room
- Kitchen with breakfast area
- Family and sun rooms
- Top floor media room & view terrace
- Laundry room & extra storage
- Landscaped west garden
- 1 car garage































































Overview
The handsome Edwardian façade features a striking cornice at the roof line and wide wrought iron balcony at living room level, both with bold brackets. Steps lead up to the entry porch with double arches, decorative pavers and wrought iron lantern. Abundant natural light fills the rooms with period details. Special features of the home are the top floor media room and view terrace which look out to the bay and cityscape, along with the beautifully landscaped west garden–an urban oasis. Alta Plaza Park with its wonderful playground, schools and Union Street shopping & dining are all nearby.
Entry/Main Levels
French doors with paned sidelights open to the ENTRY HALL with POWDER ROOM and guest closet. A gracious archway frames the staircase to the central landing with built-in shelves for books and objets d’art. Wide doorways with period molding open to the public rooms with beautiful hardwood floors (found throughout).
Natural light infuses the gracious LIVING ROOM which features an expansive wrought iron balcony overlooking the tree lined street and cityscape. A handsome fireplace, deep crown and picture molding add character to the refined space.
The formal DINING ROOM features a boxed beam ceiling, picture molding and wainscots. The generous space seats a large dinner party.
The adjoining corner FAMILY/SUN ROOM with paned windows draws in abundant natural light and greenery of the tall trees in the rear garden.
The KITCHEN with cozy breakfast area awaits the new owner’s custom installation.
Features and appliances in place include:
• Marble counters, marble & glass block backsplash
• Ample cabinet & storage space
• 6 burner Thermador stove & ventilator
• Whirlpool refrigerator/freezer
• GE dishwasher
A secondary staircase accesses the laundry/storage area behind the foyer entry; an exterior staircase accesses the rear garden.
Second Level
The MASTER BEDROOM enjoys the morning light and views of the splendid cityscape through three double hung windows. Matching custom closets house wardrobes for all seasons.
The luxurious remodeled MASTER BATH features handsome marble and tile surrounds, double vanities with mirror and lamp shade sconces, tub, separate shower and WC.
Two charming BEDROOMS adjoin the delightful SUN ROOM with paned windows overlooking the west garden. A remodeled BATH off the hall features marble surrounds and tile accents, double vanities, shower over tub, toilet and linen closet.
Third Level
Ascend the staircase with large skylight overhead to the MEDIA ROOM with wide TERRACE looking out to the bay, Alcatraz Island and east cityscape.
Two BEDROOMS and a handsome BATHROOM with marble and tile surround, vanity, shower over tub and toilet complete this level.
Garden Level
The beautifully landscaped low-maintenance garden is an urban oasis with a charming rough hewn brick patio surrounded by verdant greenery and all white seasonal blooms. The garden can be accessed via the exterior staircase from the kitchen or hallway from the laundry/storage area off the Entry Hall.
A one-car GARAGE completes the house plan.
Other
- Prospective Buyers are advised to review prior to any offer the Property Disclosure Package.
- The property will be reassessed to approximately 1.1826% of the purchase price upon the sale of the property.
Video
Listing Agents
- Monica Pauli 415.902.9502






























































