
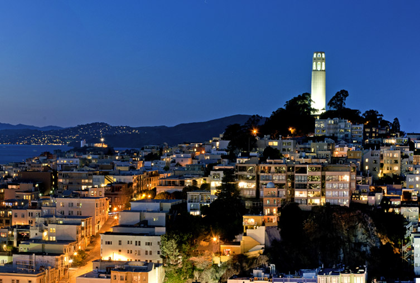
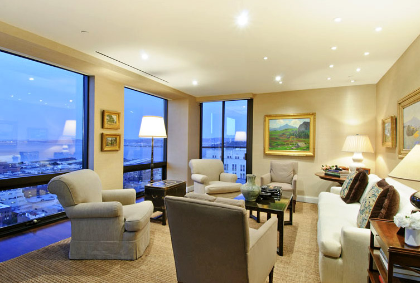
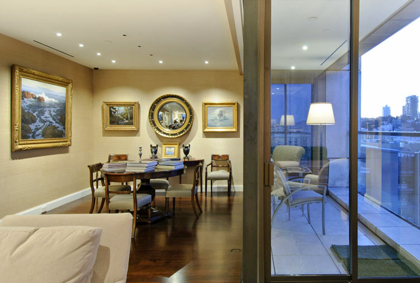
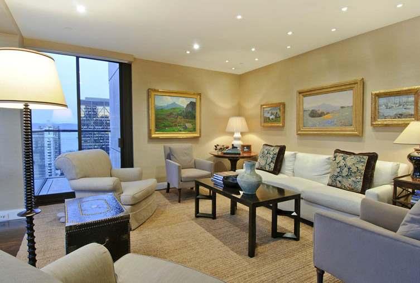
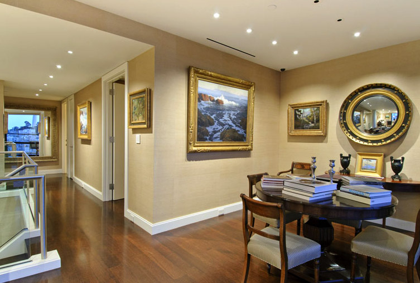
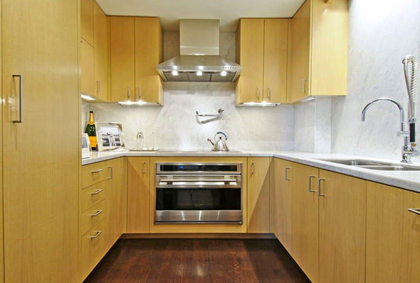
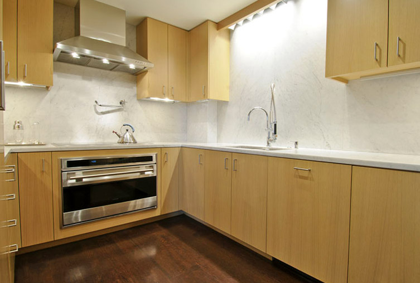
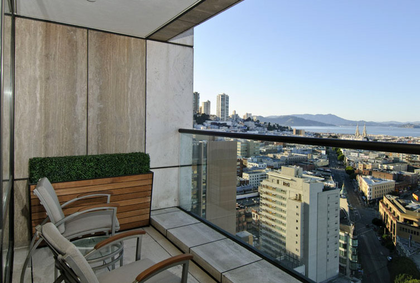
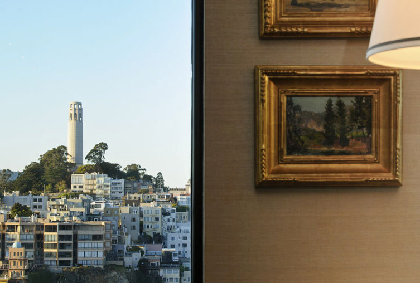
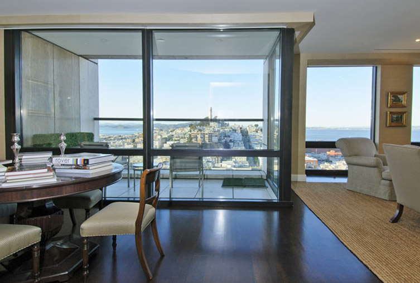
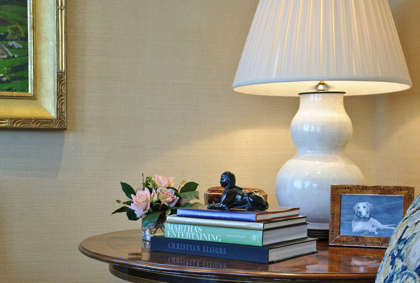
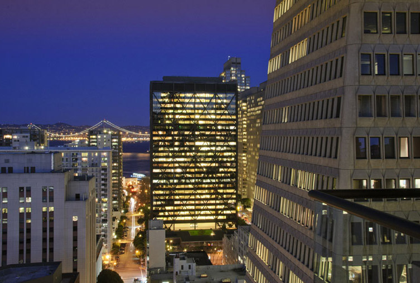
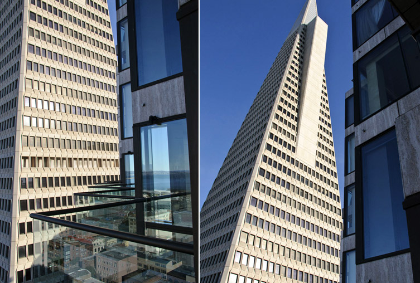
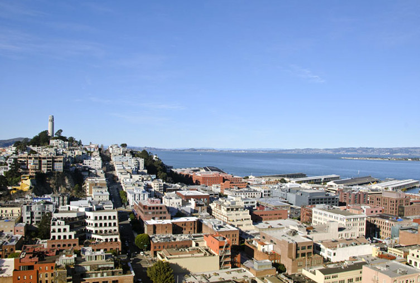
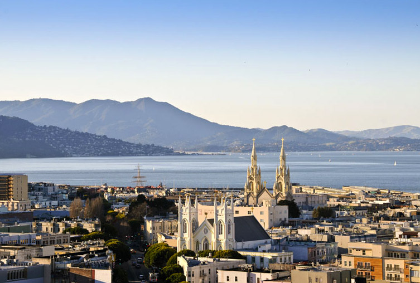
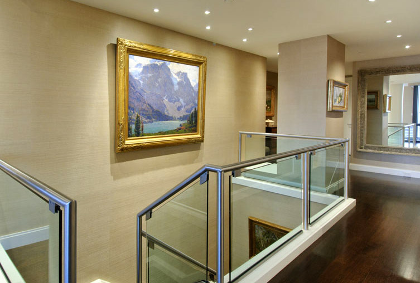
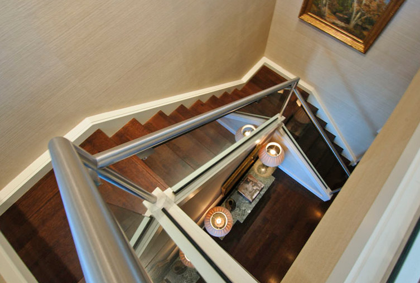
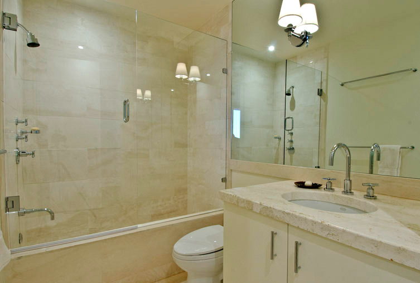
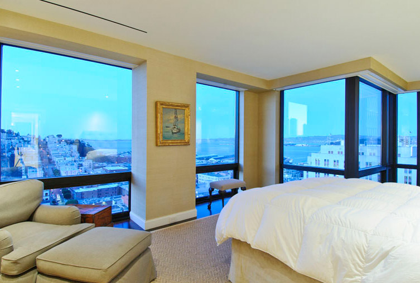
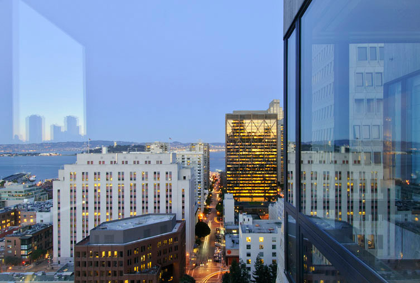
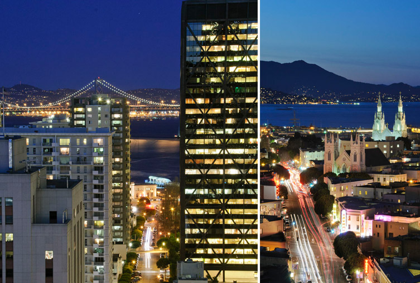
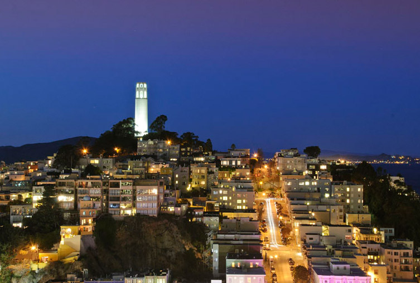
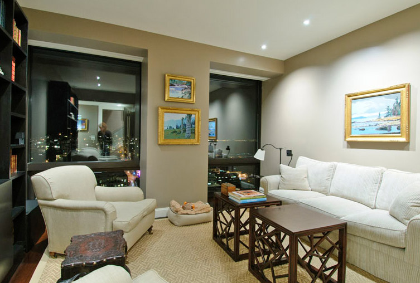
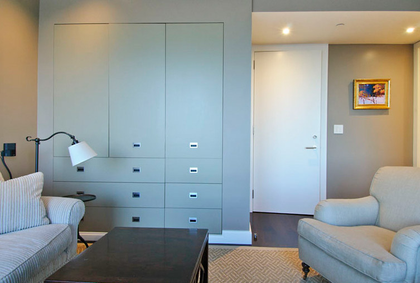
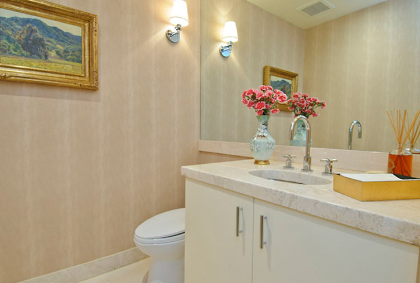
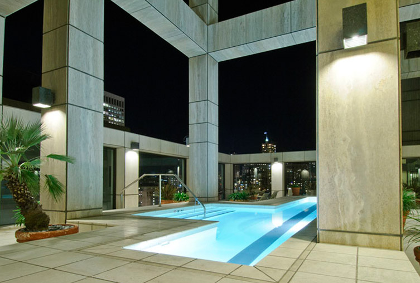
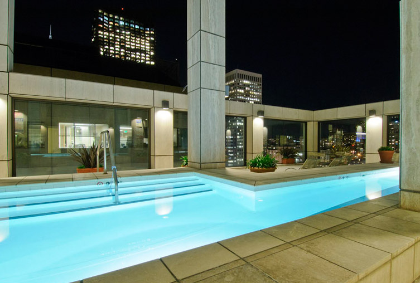
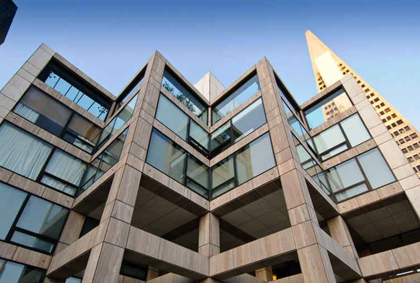
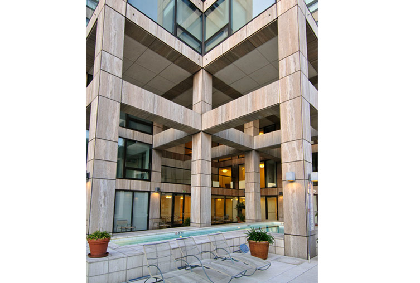
| 611 | WASHINGTON STREET |
Financial District | |
Offered at $3,295,000
- Tower built in 1984
- Complete renovation of Unit 2104 in 2006
- 2 level 2 bedroom, 2.5 bath apartment
- Living /dining room
- Custom gourmet kitchen
- In-unit laundry
- Common area 40 ft lap pool on the 21st floor with optional gym & spa membership
- Concierge & 24 security services
- Parking reserved for 1-car; additional parking available
- Pets - 2 allowed
- HOA dues: $2,058 per month
Listing Agents
- MALIN GIDDINGS
- 415.531.5033 malin@sfproperties.com
- MAX ARMOUR
- 415.290.6058 max@sfproperties.com
OVERVIEW —The Montgomery Washington Tower is the most exclusive commercial/ residential building in the Financial District centrally located among the finest shops and restaurants surrounding Union Square, the delightful Ferry Building/Embarcadero waterfront, Chinatown and North Beach.
The residents of the exclusive upper residential floors enjoy their own private entrance off Washington Street. Enter the quietly elegant contemporary lobby with all honed marble surround, expansive leather seating and greenery housed in raised planters. Two high-speed elevators access the residences and exclusive common areas. The concierge announces visiting guests.
MAIN LEVEL — This fine City residence reflects an impeccable standard that the new owner will appreciate. The apartment's aura goes beyond its walls to incorporate the City's landmark views and the sky's ever changing colors of light from dawn to night.
The FOYER introduces the tranquil contemporary ambience of the apartment. Expansive picture windows and tall doorways allow natural light to fill the interior spaces. Handsome dark stained rift sewn oak floors contrast the gallery lighting of the wall spaces.
The inviting LIVING/DINING ROOM enjoys panoramic views of the Bay Bridge, Treasure Island, Coit Tower and St. Peter & Paul's Cathedral through expansive picture windows with Lutron Sheer motorized controls and two delightful terraces with glass balustrades.
The custom KITCHEN features all new installations from new copper plumbing to honed Carrera marble countertops & backsplash, custom oak cabinetry with adjustable shelves, lazy susans & appliance garages. The streamlined, highly efficient storage and preparation spaces are ideal for both cook and caterer.
Top of the line appliances include:
- Wolf electric cooktop
- Wolf cooktop hood
- Sub-Zero refrigerator/freezer
- Sub-Zero dual zone temperature control wine cooler with 132 bottle capacity
- Bosch dish washer
- GE microwave oven
- Dornbracht professional kitchen faucet & pot filler
The designer POWDER ROOM off the Foyer features a custom shagreen wall covering.
THIRD LEVEL —
LOWER LEVEL — Descend the handsome staircase with glass balusters to the bedroom landing.
The private MASTER BEDROOM enjoys the memorable panoramic north and easterly views. The tasteful wall covering is by Cowtan and Tout; a pair of custom Boyd wall sconces light the bedsides. A cedar-lined closet provides custom wardrobe storage and houses a wall safe.
Lutron motorized sheer & blackout shades enhance the relaxation/sleep environment (also installed in the second bedroom).
The MASTER BATH with honed travertine marble surround features a large Kohler tub, tempered glass-enclosed shower, handsome mirrored double vanity with Kohler sinks, Toto toilet, all Dornbracht hardware and Panasonic Whisper venting fans.
The second BEDROOM enjoys the northerly views. It houses a custom bookcase prewired audio/video system, along with ample built-in cabinetry.
The second BATHROOM with Roman tub & shower also features the quality finishes of the Master Bath.
The hall accesses the laundry & utility closets and conveniently accesses the lower level (20th Floor) hall to the building's other shared amenities described in a later section.
FEATURES —
ADDITIONAL CUSTOM INSTALLATIONS & AMENITIES of No. 2104
- A convenient Laundry Closet houses a Bosch high-efficiency washer & dryer and a humidity controlled fan.
- The Audio/Visual Closet contains a temperature-controlled fan.
- All the interior spaces are fitted with updated air conditioning & heating ductwork with slot diffusers.
- Insulated ceilings.
- New subfloor & cork sound insolation under the rift sawn oak flooring.
- Lucifer Lighting throughout.
- Lutron Homeworks centralized light & shade control system; scene controls included for each room.
- All Lutron outlets in baseboards.
- Automatic lighting in all closets.
- The Audio/Visual Closet contains a temperature-controlled fan.
- Dual Cat6 networking to all rooms.
- RG6 TV cable wired to all rooms. Stereo speaker wiring to all rooms.
- Security system notification to the guard desk.
- Security camera in the Living Room ceiling.
- Hardwired smoke detectors with battery backup throughout.
- All new FSB door hardware.
- Custom paint by Doug Kitt Painting
- General Contractor - Muratore - www.muratorecorp.com
- Architect - Paul Davis - www.pauldavisarchitects.com
- Interior Designer - Wright Simpkins - www.wright-simpkins.com
- The impressive 40 ft lap pool with expansive marble terrace enjoys a sunny southwest exposure--a rare outdoor experience in a Financial District high-rise building; glass balustrades provide a windbreak for breezier days. This area may be reserved for private functions.
- Exclusive Health club membership is available to the condominium residents and commercial tenants. The membership fee is currently $1000 per year. Membership includes use of the exercise room with a variety of exercise machines, free weights, mat exercise area, saunas and men's & women's locker rooms.
- HOA Dues per month, includes Concierge services, 24 hour security, garbage, water and maintenance.
- Prospective Buyers are advised to review, prior to any offer, the Property Disclosure Package, including the HOA Documentation, available on request.
- Taxes will be reassessed upon the sale to approximately 1.1718% of the purchase price.
The rebuild of the apartment was completed in 2006 over a 14 month period. The Project Team comprised the finest professionals in their fields in collaboration with the Owner:
COMMON ASSOCIATION AMENITIES:
OTHER CONSIDERATIONS
- Main
- lower
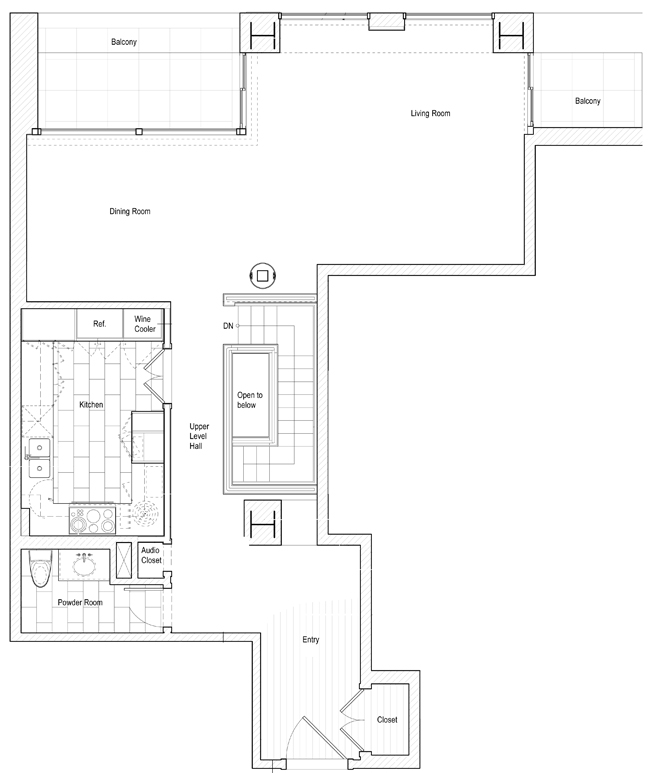
MAP — Lorem ipsum dolor sit amet, consectetur adipisicing elit, sed do eiusmod tempor incididunt ut labore et dolore magna aliqua. Ut enim ad minim veniam, quis nostrud exercitation ullamco laboris nisi ut aliquip ex ea commodo consequat. Duis aute irure dolor in reprehenderit in voluptate velit esse cillum dolore eu fugiat nulla pariatur. Excepteur sint occaecat cupidatat non proident, sunt in culpa qui officia deserunt mollit anim id est laborum.





























