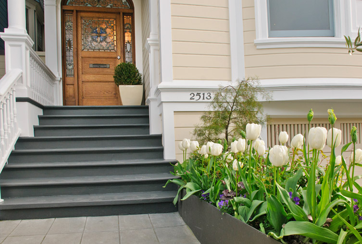
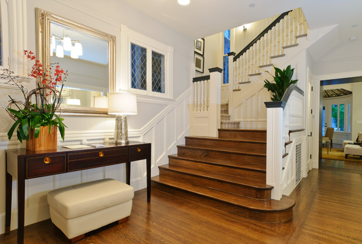
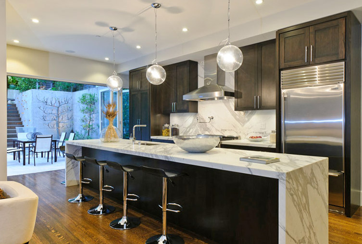
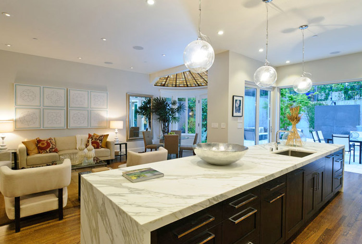
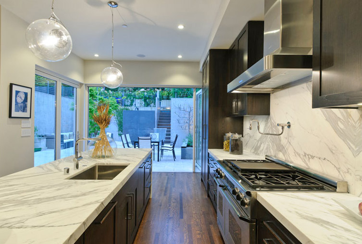
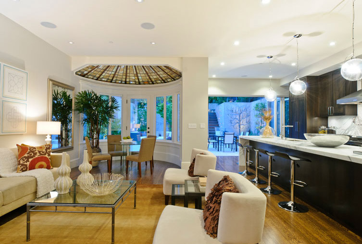
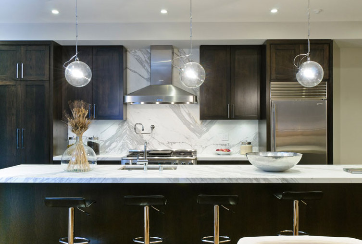
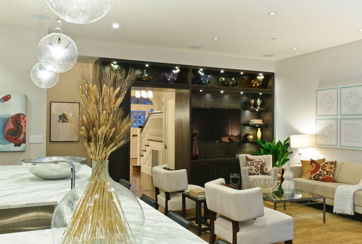
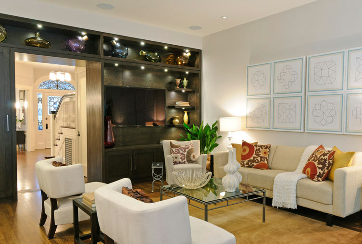
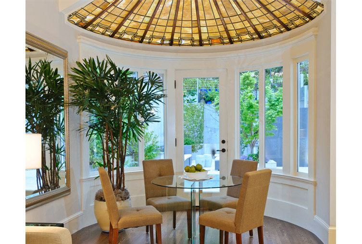
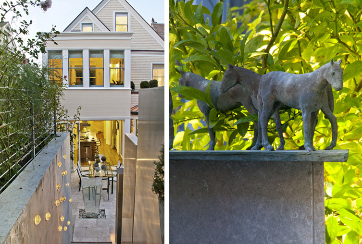
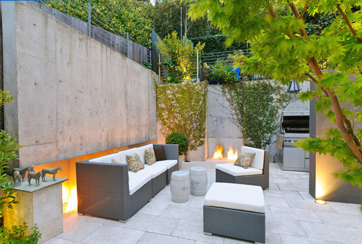
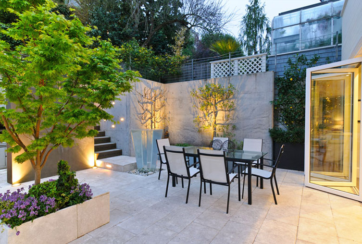
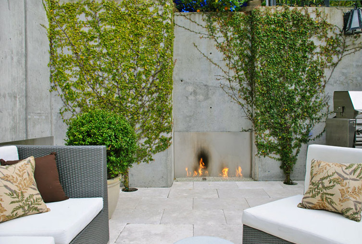
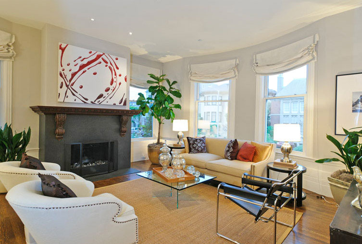
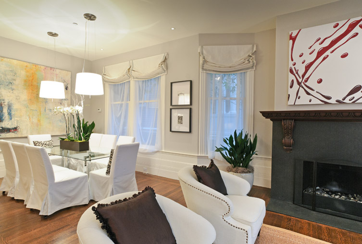
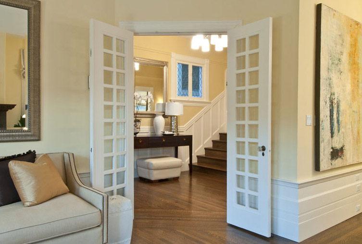
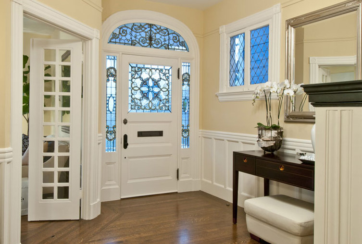
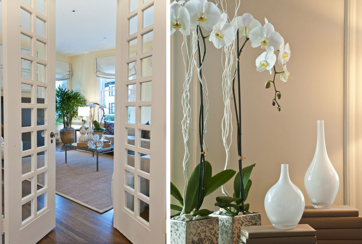
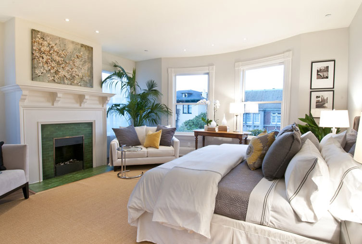
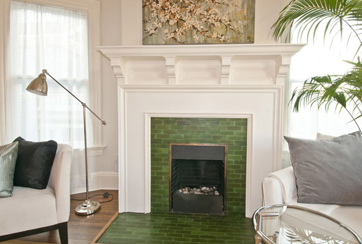
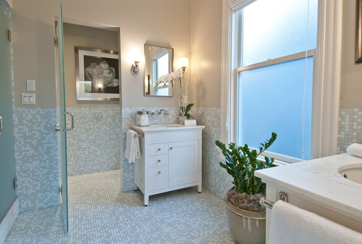
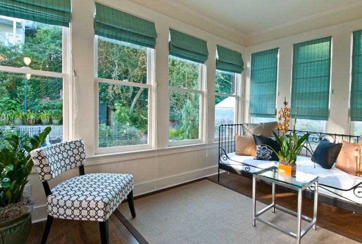
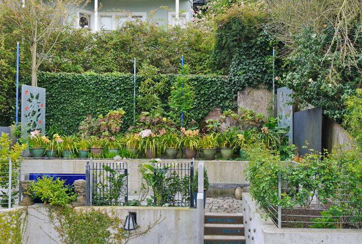
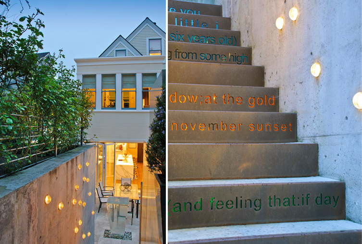
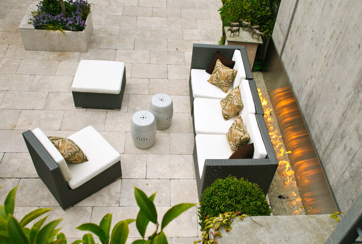
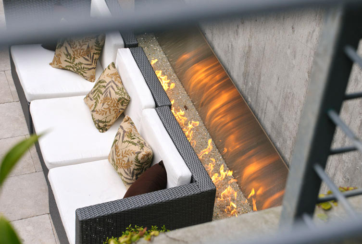
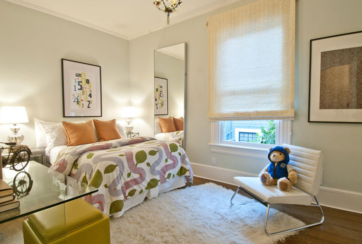
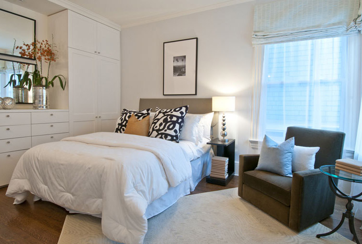
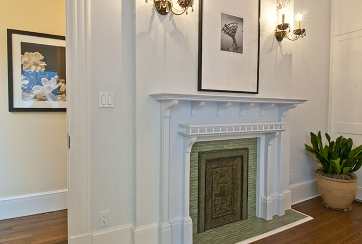
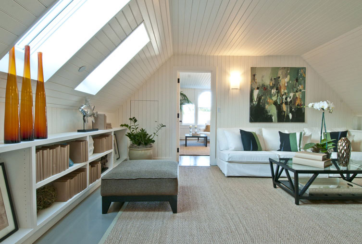
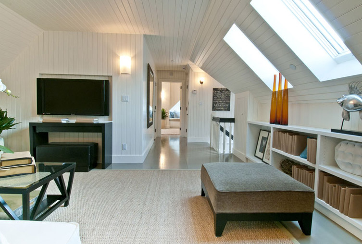
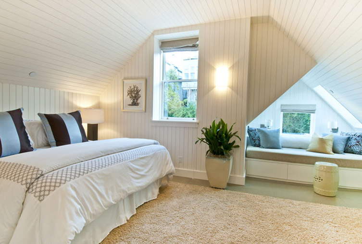
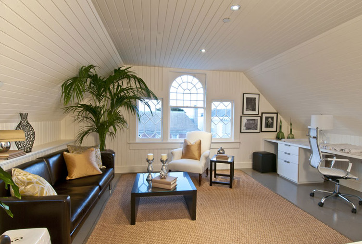
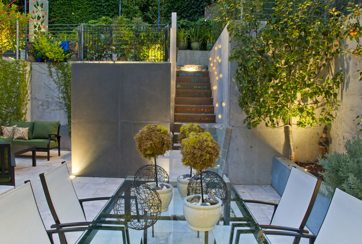
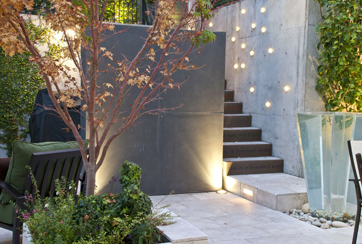
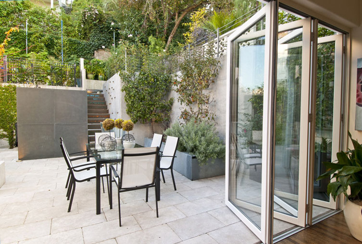
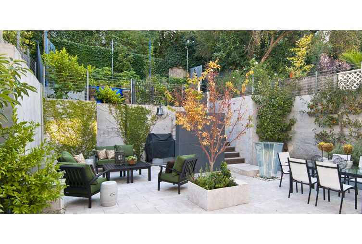
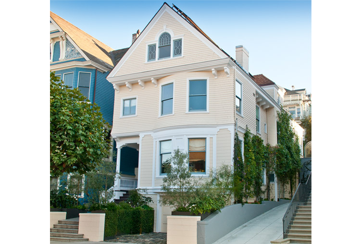
| 2513 | PACIFIC AVENUE |
Pacific Heights | |
Offered at $6,995,000
- Major renovation & expansion 2006, Kitchen/family room remodel in 2012
- Total 5 bedrooms, 4 deluxe baths + 2 half baths
- Spacious living/dining room
- Open family room/kitchen to terraced patio/garden by Topher Delaney
- Top floor play/media & guest rooms, at-home office
- Au pair room & bath, temp-controlled wine cellar, laundry
- Seismic upgrade & state-of-the-art systems
- Garage for 2+ vehicles and driveway
Listing Agents
- MALIN GIDDINGS
- 415.531.5033 malin@sfproperties.com
- MONICA PAULI
- 415.902.9502 monica@sfproperties.com
OVERVIEW —The classic Victorian home was designed by Frederick Hamilton in 1890 as his personal residence. Unique period installations have been preserved by its several owners over a century's time. The fa┴ade, noted for its Queen Anne stateliness, was granted an easement to the San Francisco Heritage Foundation in the 1970s. A minor alteration was permitted in this impressive renovation/expansion in order to align the garage entrance with the fa┴ade-proper.
The residence has been seamlessly transformed to provide expansive indoor/outdoor living, taking full advantage of the large sunny and private rear garden. Abundant natural light floods the redesigned and expanded interior spaces on all four levels with tall ceilings and doorways, fresh cream walls contrasting the beautiful dark hardwood floors, mood and art lighting, and all the modern conveniences for comfortable living and elegant entertaining. The primary focus shared among the owner, design and project teams has been the 'blending of the new and the old' ˝impressively, yet subtly resulting in a magical sum more than its parts!
MAIN LEVEL —Enter the FOYER through a handsome carved door which frames a multi-colored stain glass floral scene, flanked by traditional sidelights and arched glass transom. The sense of arrival is that of large open spaces as the eye travels all the way out to the garden with the espalier pear trees like living art against the cement wall.
The LIVING ROOM with striking fireplace and curved bay windows look out to the pretty treeelined street scape. The open DINING ROOM provides an elegant setting for entertaining. Original wainscoting and hardwood floors throughout have been restored or newly installed. The high ceilings and abundance of light enhance every area of the entertaining floor.
The heart of the house is the light and airy open plan of the brilliantly designed GREAT ROOM with garden outlook and incorporating the KITCHEN, BREAKFAST AREA and FAMILY ROOM˝so ideal for today's comfortable style of daily living.
The ultra modern KITCHEN has been expanded beyond the original footprint with new sawn oak flooring. Expansive marble counter tops and custom cabinets provide ample space for food preparation, storage and buffet presentations. The elongated marble center island is designed for cooking space and convenient bar seating.
Top-of-the-line appliances include: Sub-Zero refrigerator/freezer, commercial Dacor stove with six burners & grill top, professional ventilator, double ovens and two Miele dishwashers.
The Great Room features folding Nano glass doors which open to the south facing large TERRACE & GARDEN, a perfect setting for indoor-outdoor living. The whimsical and delightful outdoor space designed by the renown TOPHER DELANEY includes fire elements for warmth and night time drama, barbecue & sink in custom outdoor cooking area, herb garden, fountain, flowering fruit trees and more. A walk in this garden is a delight full of surprises.
Another focal point in the Great Room is the BREAKFAST AREA with the dazzling multi-colored leaded glass dome which sparkles from the sun during the day. Original to the house, it has been meticulously and beautifully restored.
The spacious FAMILY AREA allows for family and friends while food preparation is underway. One wall contains floor to ceiling custom shelving for books, art and flat screen TV.
SECOND LEVEL —Ascend the handsome staircase with carved mahogany posts and white spindles, past the art glass sidelights at mid-landing to the bedroom level.
The spacious and bright MASTER BEDROOM with fireplace and sitting area. An oversized walk-in DRESSING ROOM houses 'his and her' custom wardrobes and accessories storage.
The luxurious MASTER BATH with mosaic tile surround features double vanities, spa tub, separate shower and separate WC.
Two BEDROOMS (one with fireplace) feature built-in bookcases and custom closets. A SUNROOM/PLAYROOM overlooks the garden. A tiled FULL BATH with double vanities completes this level.
THIRD LEVEL — The charming gabled top floor with multiple mansard skylights has been paneled in individual beaded planks giving the enormous space a charming country ambience.
The front AT-HOME OFFICE with period tryptich arched window look out to the stately brick Tudor and rose garden across the way. Built-in double desks, bookcases and bar fridge provide a convenient work/study space.
The open FAMILY/MEDIA ROOM with flat screen monitor and book/art shelves serves as the heart of this multiuse guest or work/play level. A convenient half-bath adjoins.
The air conditioned private GUEST BEDROOM and FULL BATH with free standing designer tub and separate shower complete this level.
LOWER LEVEL — The lower level features a AU PAIR ROOM and BATH, laundry room with s/s washer and dryer, temperature controlled wine cellar, mechanical room and extra storage. The elevator accesses all four levels of the house.
The GARAGE can house three vehiclesˇan independent space and two in tandemˇalong with driveway parking.
FEATURES —
Project Team
- Regan Bice Architects
- Monte Scott & Associates Consulting Engineers
- Ryan Construction, Wm. P. Ryan
- Topher Delaney, Landscape Design
- Artthaus Inc., Riaz Taplin
- All new mat foundation & voluntary seismic upgrade at ground floor
- Seismic upgrade allowed for reconfiguration of garage to enlarge it from a 1 car garage to a generous 2 (or tight 3) car garage
- New shingled roof, as well as two, smaller flat roofs
- Top floor fully insulated and insulation blown in where inaccessible elsewhere in building; installation of custom wood paneling
- Reconfiguration of all levels to provide more modern livability
- All new electrical and plumbing systems
- New wood flooring installed on levels 3 and 4, as well as the kitchen
- New bathroom finishes and fixtures throughout
- New paint installed interior and exterior
- Custom smart wiring including CAT5
- Integrated solar system with battery backup
- GFA for 3-4
- Air-conditioned top floor
- Radiant heating system at level l and 2 (two zones)
- Zoned hot water service on demand
- All levels fire sprinklered, hardwired fire & security alarm system
- Newly installed residential elevator to all four levels
- All Marvin windows except restored original glass dome, & leaded glass windows
- Designer landscape lighting and waterworks
- Garden
- Backyard extensively excavated with engineered structural slab and retention walls installed
- Structural engineering performed by Yu-Strandberg Engineering
- Waterproofing and drainage consulting and inspections by McGinnis Chen
- Fire walls are U.L. approved
- Approved plans and specifications may be viewed at the property.
- Taxes will be reassessed upon the sale to approximately 1.1718% of the purchase price.
- Prospective Buyers are advised to review, prior to any offer, the Property Disclosure Package available on request.
Capital Improvements
Other
- Floor Plans
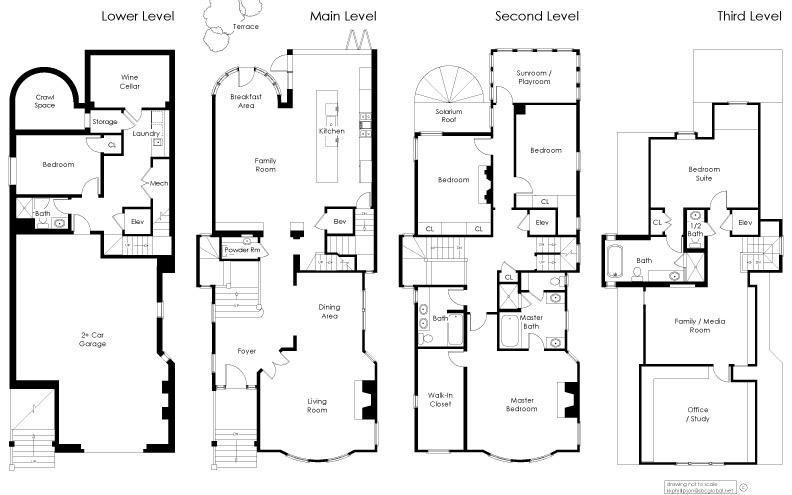
MAP — Lorem ipsum dolor sit amet, consectetur adipisicing elit, sed do eiusmod tempor incididunt ut labore et dolore magna aliqua. Ut enim ad minim veniam, quis nostrud exercitation ullamco laboris nisi ut aliquip ex ea commodo consequat. Duis aute irure dolor in reprehenderit in voluptate velit esse cillum dolore eu fugiat nulla pariatur. Excepteur sint occaecat cupidatat non proident, sunt in culpa qui officia deserunt mollit anim id est laborum.






































