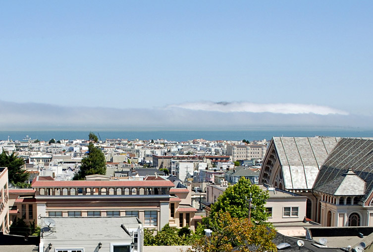
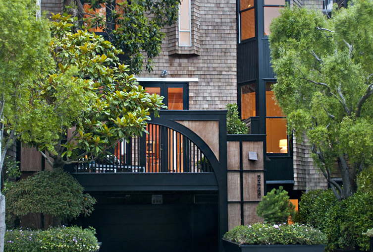
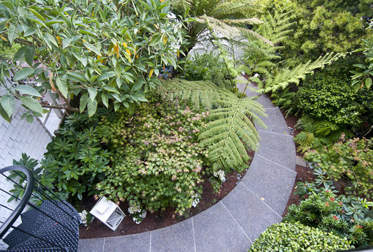
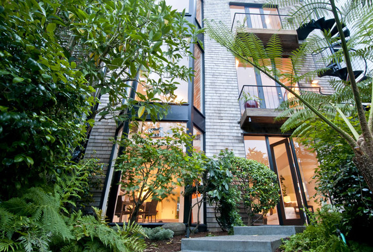
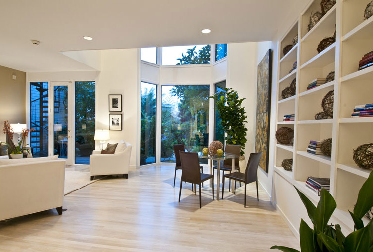
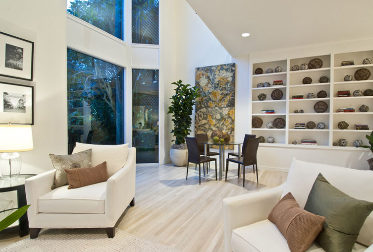
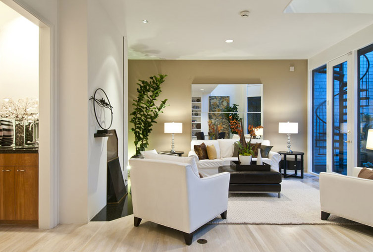
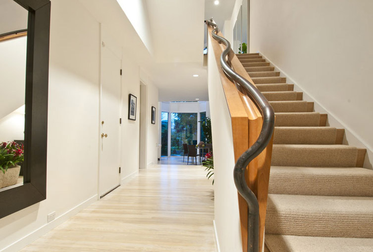
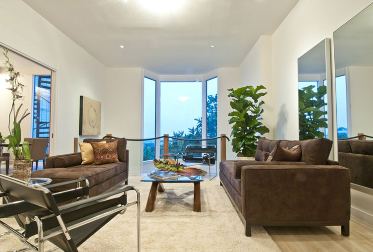
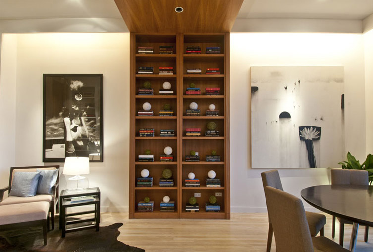
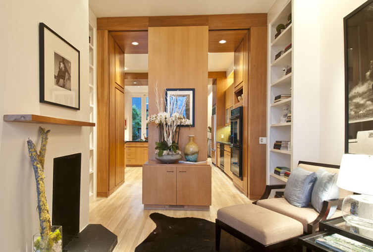
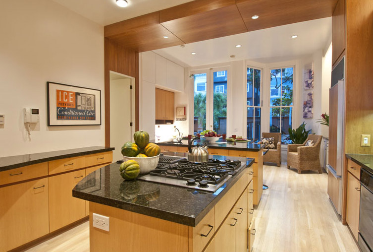
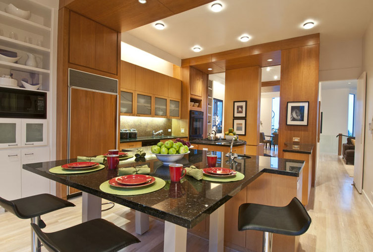
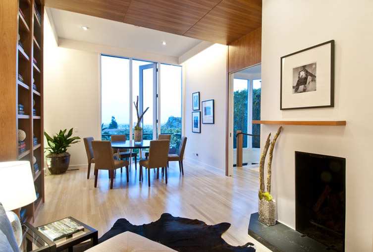
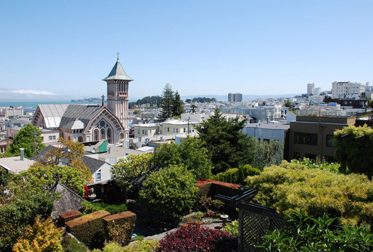
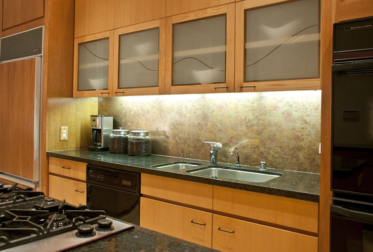
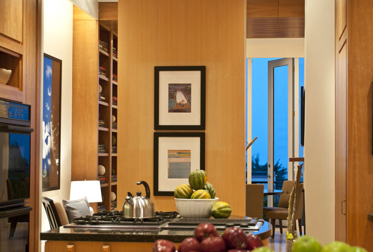
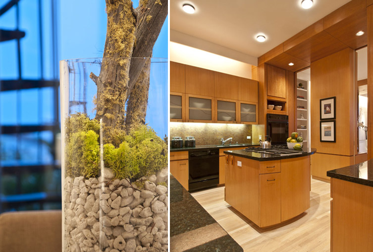
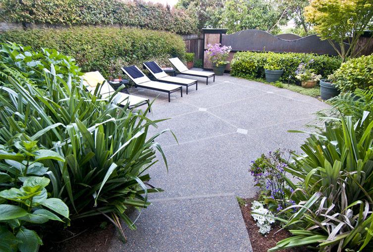
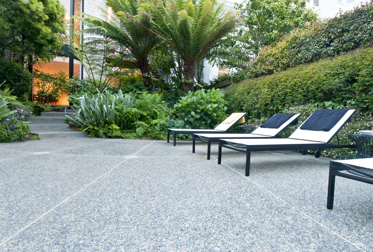
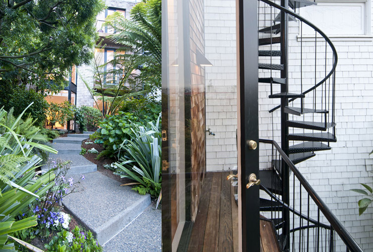
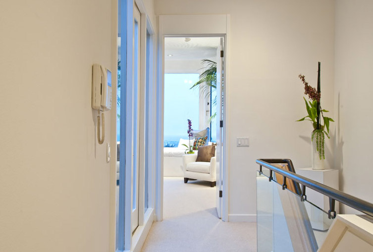
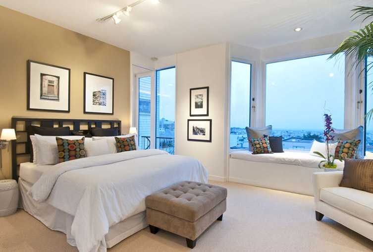
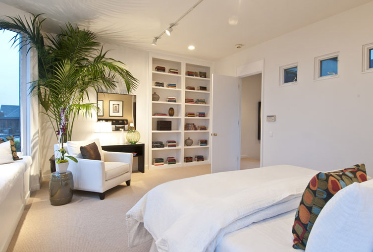
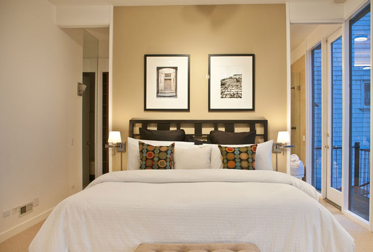
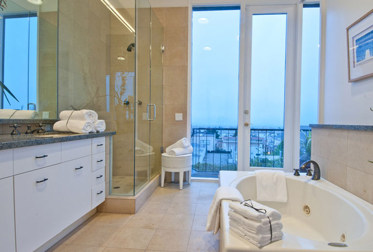
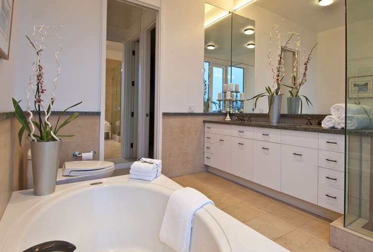
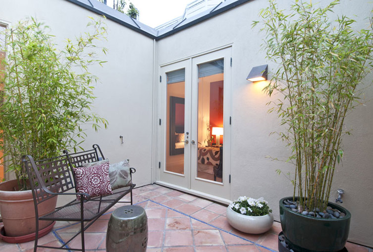
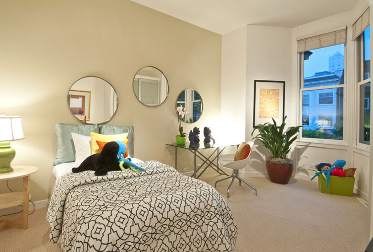
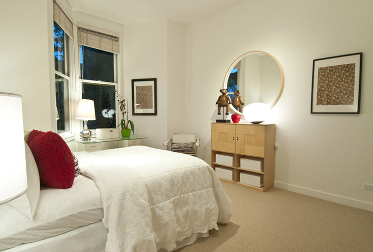
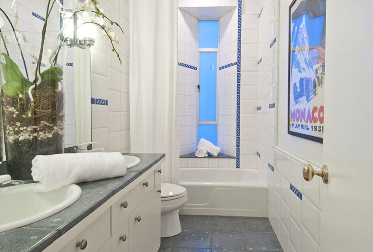
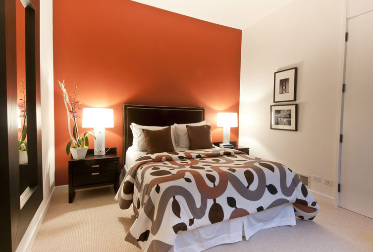
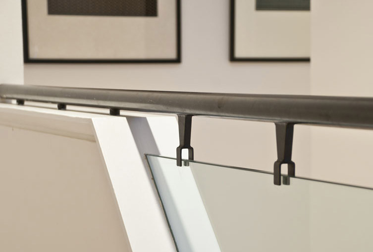
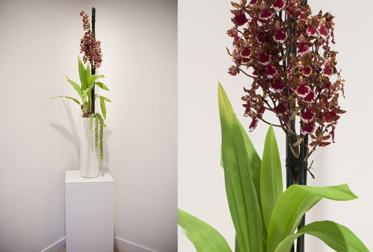
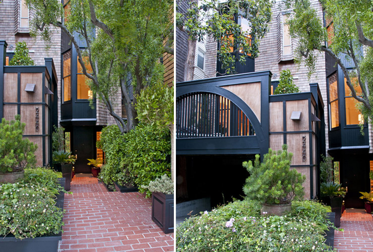
| 2440 | VALLEJO AVENUE |
Pacific Heights | |
Offered at $4,750,000
- Built in 1921
- Architect John Louis Field
- Two story "Great room" with walk out garden
- View Living room open to "Great room"
- View Family room/dining room with fireplace
- Expansive kitchen/breakfast area & south deck
- 5 bedrooms & 3.5 baths including Master Suite
- 3rd floor protected center patio
- Landscaped garden and terraces
- 2 car s/s garage & driveway
Listing Agents
- MALIN GIDDINGS
- 415.531.5033 malin@sfproperties.com
- MAX ARMOUR
- 415.290.6058 max@sfproperties.com
Behind the handsome facade of this classic California brown shingle is a spectacular contemporary residence. The view from three levels encompasses the deep landscaped garden in the foreground to the striking bell tower of St. Vincent de Paul Church and the glittering bay beyond. Unusually tall ceilings, picture windows and skylights allow abundant natural light to flood the interior on every level. Expansive wall spaces are ideal for a large art collection and a multitude of tall custom shelves are perfect for books and objects d'art. The public spaces feature beautiful hardwood floors; the bedroom level is fully carpeted. The open floor plan lends itself for today's informal family needs and comfortable City living indoors and out.
ENTRY LEVEL — Enter the FOYER to the sunken two-story GREAT ROOM with tall bay windows, fireplace and wet bar, and access to the lush and terraced deep GARDEN. The light and airy space is perfect for informal gatherings or everyday family room uses.
Off the FOYER is the designer POWDER ROOM and inside access from the two-car side-by-side GARAGE with wide driveway for convenient parking for multiple cars.
MAIN LEVEL — Ascend the staircase with sculptured hand-wrought brass rail.
The LIVING ROOM with glass railing looks down on the Great Room below and through the 2nd tier of the tall bay windows to the verdant garden and charming.
The handsome view FAMILY ROOM/DINING ROOM features a fireplace and four sets of tall custom-built book and display shelves.
The spacious custom KITCHEN with BREAKFAST AREA is the heart of the house. It opens to the sunny private south DECK for family style eating and entertaining.
Features include:
- Tall custom cabinets, some with glass fronts
- Ample storage and convenient desktop niche
- 2 granite island counter tops with 4-burner gas cooktop & grill and bar seating
- Sub-Zero refrigerator/freezer
- KitchenAid double ovens & microwave oven
- Miele dishwasher
A convenient south facing GUEST BEDROOM and tiled full BATH adjoin.
UPPER LEVEL — The staircase with brass railing continues to the third level landing with skylight and access to the delightful open CENTER PATIO.
The light and airy MASTER SUITE features transom windows and a cozy bay window with upholstered seating with the impressive views of the bell tower and bay.
The spacious MASTER BATH features marble surrounds, double granite vanity, spa tub and glass enclosed shower. A small balcony accesses a spiral staircase to the two levels and garden below.
The custom walk in DRESSING ROOM provides ample wardrobe storage.
Two charming front BEDROOMS plus a BEDROOM with access to center patio look out to the pretty tree-lined street. They share an adjoining tiled full BATH with double vanity.
STREET LEVEL — The two-car side-by-side GARAGE with inside access is tiled in black and white checked linoleum.
The double width DRIVEWAY provides convenient parking for guests.
The trades entrance is through the garage to the rear garden.
Additional storage, laundry and house utilities complete this level.
Other
- Taxes will be reassessed upon the sale to approximately 1.164% of the purchase price.
- Prospective Buyers are advised to review, prior to any offer, the Property Disclosure Package available on request.
- Floor Plans
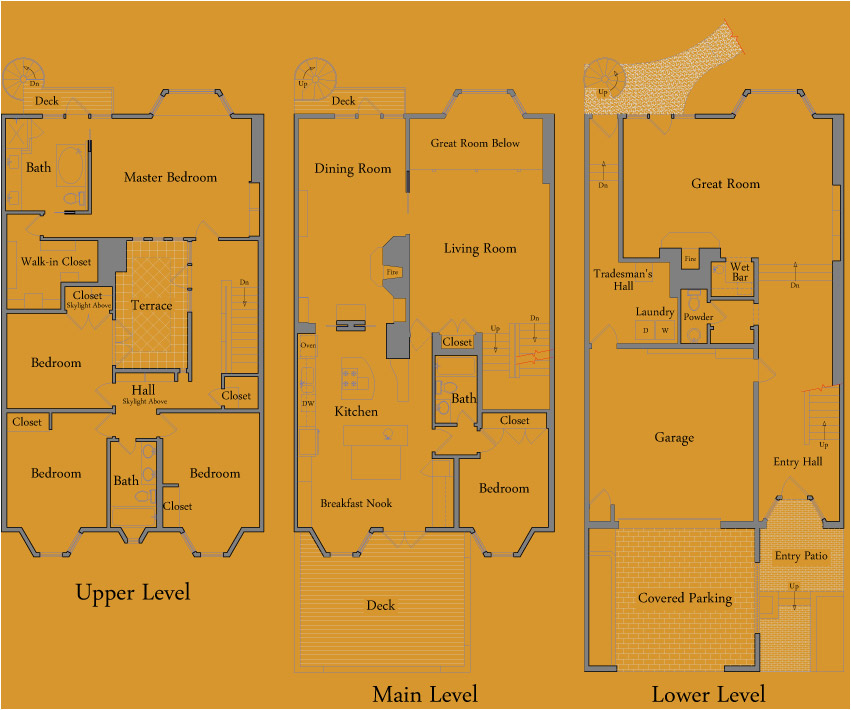
MAP — Lorem ipsum dolor sit amet, consectetur adipisicing elit, sed do eiusmod tempor incididunt ut labore et dolore magna aliqua. Ut enim ad minim veniam, quis nostrud exercitation ullamco laboris nisi ut aliquip ex ea commodo consequat. Duis aute irure dolor in reprehenderit in voluptate velit esse cillum dolore eu fugiat nulla pariatur. Excepteur sint occaecat cupidatat non proident, sunt in culpa qui officia deserunt mollit anim id est laborum.


































