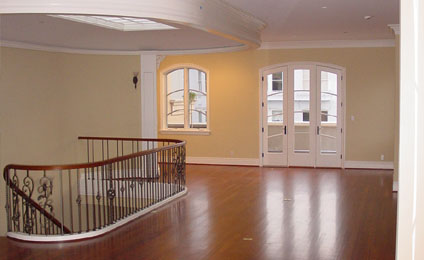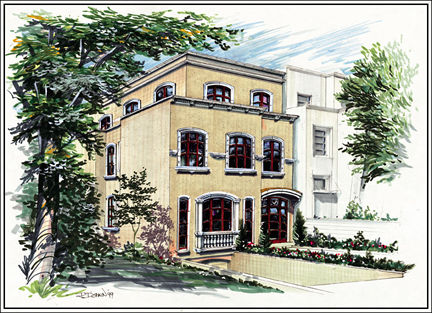|
|
ABOUT THE HOME
Designed by
Award Winning Architect Nancy Harris Wyatt, this new premier residence
marries Old World craftsmanship and the finest materials with state
of the art conveniences. It is the perfect home for the most discerning
buyer.
The residence offers four levels of elegant and fluid living space.
The grand scale dimensions are warmed by an abundance of natural
light and the finest finishes, including deep moldings, rich cherry
hardwood floors and stonework.
 |
Main Level
The elegant and grand FOYER ENTRY focuses on the sweeping stair-case
with wrought iron banister, polished cherry risers, and impressive
skylight above.
The inviting LIVING ROOM features deep cove molding, faux marble
painted fireplace and artistic corbels. The formal DINING ROOM is
graced with curved walls and an etched glass chandelier.
The state of the art gourmet KITCHEN features top of the line appliances,
custom maple cabinets and granite counter tops and island. The open
FAMILY ROOM has a box beamed ceiling and tumbled marble fireplace.
The patio/garden is easily accessed from this great room/family
kitchen.
 |
 |
Second Level
Ascend the beautiful staircase to the light-filled gallery that
encircles the open stairwell to three bedrooms, three baths and
den.
The MASTER SUITE is a luxurious retreat with small balcony and outlook
to Angel Island and the bay. The bedroom has a large dressing room
and walk-through closet. The MASTER BATH features double vanities,
marble surround, inset limestone floor and maple cabinet, large
jet-tub, separate shower & commode.
The cozy DEN/OFFICE has a box beamed ceiling with cove molding and
has access to one of the bathrooms.
There are two additional south facing BEDROOMS with two BATHS.
The LAUNDRY ROOM with granite surround completes this floor.
Third Level
The view ENTERTAINMENT PAVILLION features three sets of French doors
which open to the wraparound terrace with tumbled pavers and outdoor
fireplace. One can enjoy the enchanting views of Angel and Alcatraz
Islands and the bay.
A convenient fully-equiipped SERVICE KITCHEN and full BATH services
this stunning level.
 |
 |
Lower Level
The GUEST (fourth) BEDROOM with BATH can be entered from the garage
and a separate entrance.
The adjoining MEDIA CENTER is wired for cable and HDTV, custom cabinets,
bar refrigerator with granite counter and has access to the patio/garden.
The professionally landscaped PATIO/GARDEN features a serene waterfall
fountain, tumbled marble pavers & wrought iron railing.
The spacious three-car GARAGE has inside access to the house.
| • |
Steel and reinforced concrete foundation |
| • |
Dual zoned furnaces (prewired for
AC) |
| • |
400 amp electrical service, wired for HDTV/cable,
CAT-5 wiring throughout & multiple phone lines |
| • |
Gemini whole house security & sprinkler system |
| • |
Cherry paneled elevator to all levels |
| • |
Extra room on lower level for storage,
wine cellar |
|


![]()
![]()





