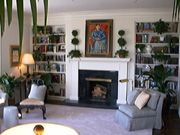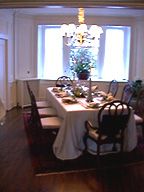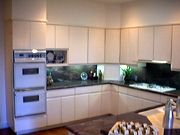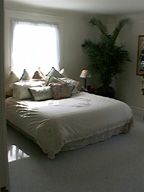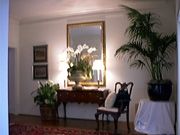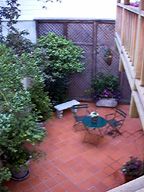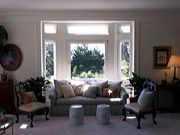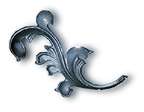
|
|
INTRODUCTIONClassic Edwardian architecture and detailing characterize this lovely and well-appointed home. The bucolic view of Alta Plaza Park is enjoyed from the main rooms and makes the setting very special. The floor plan is ideal for entertaining and comfortable family living indoors and out. There are 4 bedrooms and 3.5 baths, a large deck and landscaped terrace. 2 car side-by-side garage. ABOUT THE HOMEYear Built 1922. Seldom available Edwardian home with sunny vistas of Alta Plaza Park. Large CENTER HALL leads to spacious and bright LIVING ROOM with granite faced fireplace, built-in cabinets and bay picture window overlooking the park. The formal DINING ROOM, with built-in cabinets and antique chandelier, is spacious and gracious. The fully equipped modern KITCHEN features: ample granite countertops and cabinets, gascook top and ventilator, double ovens, SubZero refrigerator, dishwasher and disposal. The kitchen opens to the large informal DINING AREA with wet bar, Franklin stove and French doors to the north deck. A staircase accesses the large landscaped terrace with a fountain. POWDER ROOM off the kitchen. Second LevelGrand staircase, with large skylight above, leads to the bedroom level and hall with second skylight. The spacious south-facing MASTER BEDROOM enjoys the park view. MASTER BATH features a marble surround and glass-enclosed shower. Walk-in closet as well as a large walk-in dressing room. Two large BEDROOMS have some north water views. One of the bedrooms has built-in bookcases and an adjoining classic tiled bath with tub and pedestal sink. Walk-in closet. A small BEDROOM or STUDY and third marble BATH with glass enclosed shower completes this floor. Lower LevelFull basement with 2-car side-by-side GARAGE, 1/2 bath, utility room, 2 storerooms and laundry room. Access to the terrace through side entrance. EXCLUSIONS |
![]()
[ Back to Top ]
