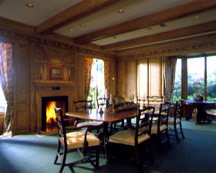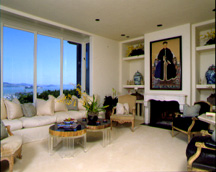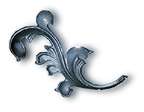|
|
INTRODUCTION
This spectacular Telegraph Hill home presides at the end of a
cul-de-sac with glorious vistas above San Francisco and the Bay. The multi-level floorplan of
approximately 8,800 square feet allows for a variety of sophisticated living
possibilities-from the elegant public rooms, to the separate au pair and guest wings, plus the
luxurious upper level. Flexibility of design currently accommodates an enticing five-bedroom
configuration including an expansive upper level master suite, as well as office/exercise
room, second master suite, and library suite.
A hallmark of contemporary Michael Taylor styling, the living room adjoins a stunning two story
garden room for a one-of-a-kind entertaining ensemble. Throughout the home, garden terrace,
and sun deck, the property commands views of the City's majestic landmarks-from Coit Tower and
the Bay Bridge, to the piers, Alcatraz, Golden Gate Bridge, and the Marin Headlands beyond. A
grand elliptical staircase and elevator access the home's three levels. Four-car garage
capacity completes this rare world-class offering.
ABOUT THE HOME
FIRST LEVEL
Formal entrance with faux-finished walls by famed Parisian designer Paul Mathieu that evoke
limestone blocks; other details include slate tile floor, mirrored panels, and elevator
compartment with handpainted tromp l'oeil library motifs; the powder room and grand elliptical
staircase are just ahead.
Stately formal dining room boasts 18th century carved English pine paneling; a bay window
frames a lush garden and Bay vistas; one wall consists of a handcarved fireplace framed by
double French doors opening to the slate garden terrace; the paneling, imported from Europe,
incorporates concealed cabinetry for china, linen, and silverware.
Bright eat-in kitchen with center island, Wolf commercial-grade gas cooktop, and sunny
breakfast nook; a walk-in pantry adds convenience.
Off of the kitchen, the au pair wing includes two bedrooms and one bathroom; the wing
conveniently accesses the laundry room, potting room, back staircase, and garage. This space
is easily combined into a desirable larger kitchen/family room combination.
SECOND LEVEL
Living room with high ceiling, Alcatraz picture window, elegant fireplace, and concealed wet
bar; a wall of glass opens to the two story garden room, which is a dramatic entertaining
space with sculpted columns, glass retractable ceiling, and compartment for entertainment
components. These two rooms are easily combined into one dramatic living room with views,
heights and skylights. High on drama!
Off the living room, a versatile suite includes a well-sized room ideal for a library, plus
an adjoining private bathroom with walk-in closets and whirlpool tub; the library includes a
fireplace, observation balcony, and bay picture window to Alcatraz and the Golden Gate Bridge
and Bay Bridge.
Second level guest wing opens from a closet-lined hallway; the wing features two bedroom
suites, including one finished as a second master suite; the back staircase leads to the sun
deck with Bay Bridge views.
THIRD LEVEL
A grand, multi-chamber master suite encompasses the entire upper level; the configuration
begins with a private foyer entrance, view sitting room with built- in bookshelves, and
step-down bedroom with carved marble fireplace, dramatic view window, and observation
balcony.
The master suite is expanded to an adjoining office/exercise room with view window and full
bath; the suite extends further to a room currently finished as a full kitchen, but also
suitable for the installation of a large-scale master bathroom; completing the master suite is
a sunny sitting room with closets and adjoining full bath; a nearby door accesses the sun
deck.
Additional features of the home include wine cellar, four-car garage capacity, security alarm
system, and wiring for built-in speakers in some rooms.
|

![]()





