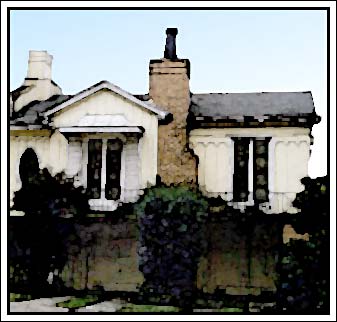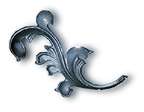

Spacious and Bright
|
|
ABOUT THE HOMEWell-proportioned bright family home on pretty tree-lined street. View Pentroom with fireplace and deck, 4 bedrooms, 3 baths, living room with fireplace, gourmet kitchen and sunny enclosed atrium. 2 car garage. Laundry. Storage. Garden. Built in 1928. Central location, near University of San Francisco, convenient to nearby shopping and public transportation. Sought after Sports Center nearby. Description of the home ENTRANCE HALL to the unusually spacious LIVING ROOM with marble fireplace and windows on either side with plantation shutters. Large DINING ROOM adjoins the remodeled KITCHEN which features granite countertops, gas cooktop, double ovens and SubZero refrigerator. Natural light spills into the spacious glass covered ATRIUM with clay pavers. This ‘heart of the house’ can be enjoyed as an informal dining and entertainment space. Curved glass blocks form one wall of this wonderful space, the other side forms part of the hallway to the bedrooms. West facing MASTER BEDROOM overlooks the garden below, adjoining tiled MASTER BATH. Second west facing BEDROOM and second BATH complete this floor. Upper Level Wonderful FAMILY ROOM with fireplace and double hung windows on three sides enjoys almost 180 degree views of the ocean and Golden Gate Park plus cityscape and the Marin headlands. Large walk-in closet has been plumbed (owner states) for a bath and possible use of the larger space as a master suite. Small private east DECK adjoins. Lower Level Two BEDROOMS and a connecting modern BATH provide ideal space for older children or at-home offices. Convenient counter space houses a sink with hot water dispenser and compact refrigerator. LAUNDRY AREA, ample STORAGE and unusually spacious SIDE-BY-SIDE PARKING with two separate garage doors. Another level down provides access to the easily managed west PATIO-GARDEN and ample storage. |
![]()
[ Back to Top ]


