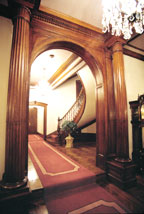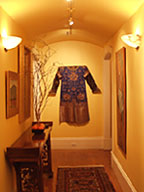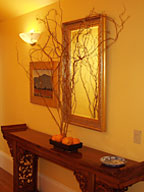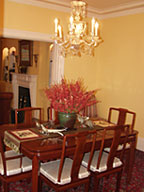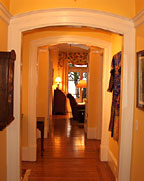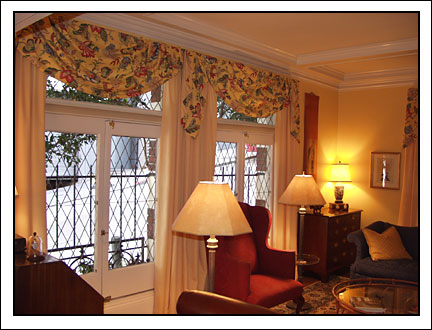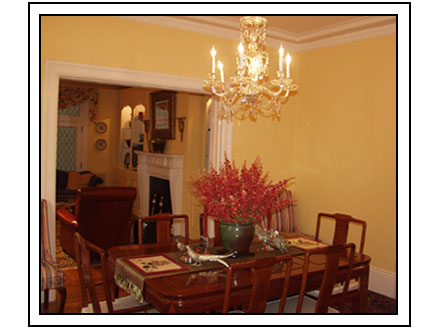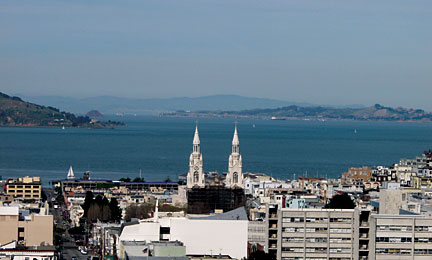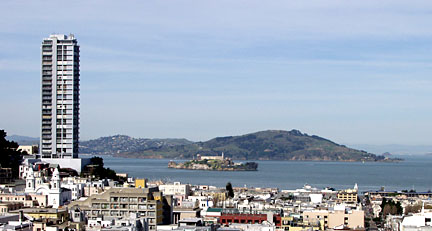
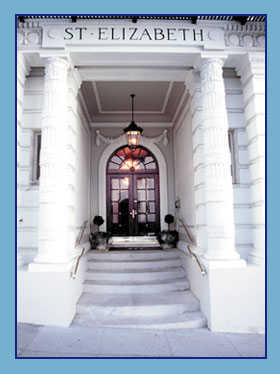
|
|
INTRODUCTIONLocated
on the east slope of Nob Hill is the classic San Francisco apartment
house, the deluxe Saint Elizabeth Condominiums. The fine finishes
of the lobby reflect the pride with which the homeowners have restored
their building, including the original wood work, wainscoting, leaded
glass windows, period lighting and rich carpets. One may ride the
elevator to all floors but the grand curved staircase beckons one
to walk down its dramatic sweep to savor a time past.
ABOUT THE PROPERTYSpecial Features:
Enter through a pair of tall, hand carved arched doors with brass fittings to the beautifully proportioned ENTRANCE HALL with arched ceiling and halogen lighting for artwork. The inviting LIVING ROOM features an antique fireplace, box beam ceiling with deep crown molding, leaded glass windows and beautiful custom window coverings. Custom cabinets have been installed on either side of the fireplace.
The
formal DINING ROOM provides the perfect setting for intimate dinners,
and features a crystal chandelier and sconces, built-in bar cabinet
with glass shelves & lighting. New
fully-equipped gourmet kitchen
The
CROSS HALL features four arches which lend architectural drama to
the apartment along with period light fixtures.
The
classic MASTER BATH retains the original deep tub with shower, pedestal
sink, commode and hexagon white tile work on the floor. The adjoining
oversized DRESSING ROOM contains a custom closet system & ample
storage and a floral patterned carpet in a needlepoint weave. The common ROOF DECK provides magnificent views of the bay, Alcatraz Island and Coit Tower; it may be reserved for outdoor entertaining.
|
![]()
[ Back to Top ]
