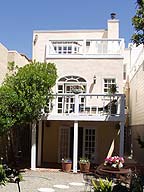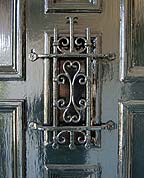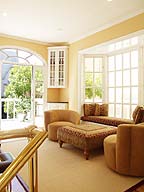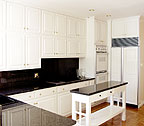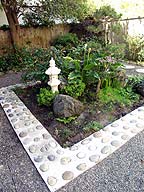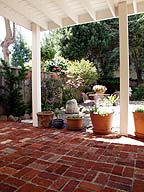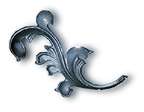|
|
INTRODUCTION
Built in 1930, this Marina residence presents
spectacular unobstructed vistas across the San Francisco Marina Yacht
Club to the Golden Gate Bridge, Alcatraz and Marin Headlands. Recently
renovated and impeccably maintained throughout 3 levels of bright
and seductive living space, the home offers a flowing and open arrangement
of light-filled rooms and impressive details. Gracefully arched doorways
embellish the refined living and dining rooms, while softly colored
walls and crown molding add to the ambiance. Other highlights of the
home include the sunny family room with south facing walk out deck,
three and a half bathrooms and the secluded office/guest bedroom suite
with access to a bricked terrace and landscaped large garden.
Completing the elegance of the home is three family bedrooms on the
same upper level, temperature controlled wine storage, utility room,
storage and garage. Facing the Ocean and the Marina Yacht Club, the
master suite seduces with the most charming views, and features a
walk in closet and expansive wall built-ins. The south facing rear
of the home features one more balcony overlooking the garden. The
midle bedroom offers a fireplace for warm family ambiance.
ABOUT THE HOME
MAIN LEVEL
The floor plan is particularly conducive to elegant entertaining as well as comfortable living indoors and out.
Inviting entry hall with fine architectural detailing presagesthese features throughout the public rooms, including: new arched doorways, french doors with beveled panes, elegant dentil crown molding, recessed lights, new plantation shutters, brass fittings and beautifully reconditioned parquet floor with inlay.
Spacious living room with dramatic bridge and Marina Views, fireplace with hand-painted glazed ceramic tiles and marble hearth.
Formal dining room and study with similar architectural details.
Dream kitchen for the gourmet cook features:
Taupe granite countertops and center island, ample european cabinets in white with glass fronts and Parquet floor.
Top of the line appliance include:
Jenn-air cooktop and grill, subzero refrigerator, thermador double ovens, dishwasher and disposal.
Adjoining family room features a cozy fireplace, built-in cabinetry, bay window with bench seating. French doors open to the large sunny south deck for alfresco dining while looking out to the beautifully landscaped tranquil japanese garden.
Powder room and additional storage completes this floor.
UPPER LEVEL
Gracious staircase with skylight leads to the bedroom level which features wall-to-wall carpet in a camel color wool sisal pattern.
Spacious master bedroom enjoys the wonderful marina and bridge view. Built in twin storage systems with large mirrors and walk-in closet. Adjoining master bath features the original deep and long soaking tub, stall shower and pedestal sink.
Wonderful library with built-in bookcases and fireplace, this room may aso be used as an exceptionally cozy bedroom.
Third bedroom with window seat and deck overlooks the south garden.
A full bath with pedestal sink and tub completes this floor.
LOWER LEVEL
From the kitchen/family room area, a staircase with polished brass handrail leads to the finished lower level which features handsome Mexican pavers, radiant heated throughout.
Wonderful multi-use room (at home office or guest room) with french doors opens onto the south garden. Adjoining bath with tiled shower and pedestal sink.
Built-in wine storage with controlled cooling system. Laundry room with washer/dryer. One-car garage with electric door opener and ample storage.
|

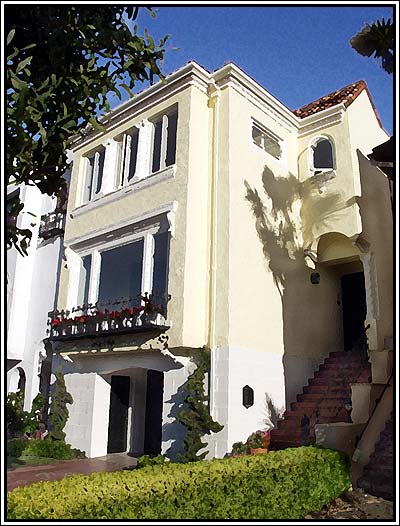

![]()
