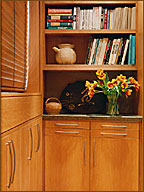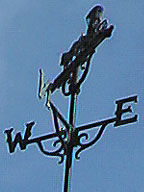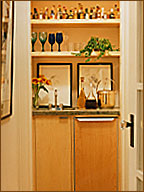
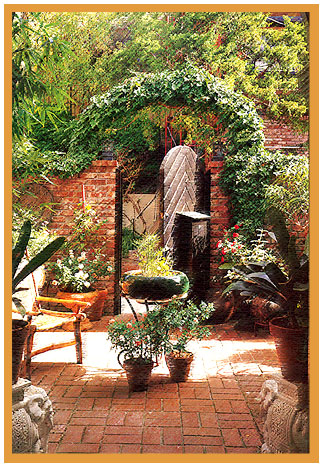
5 RUSSIAN
HILL PLACE
San Francisco
|
|
INTRODUCTION
|
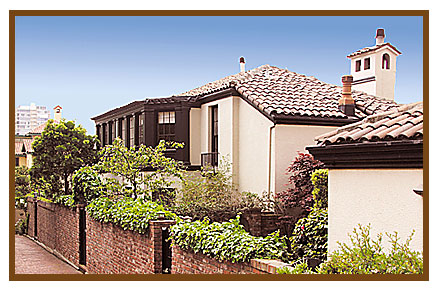 |

ABOUT THE PROPERTY
ENTRY LEVEL:
Enter
from Russian Hill Place through an east facing ivy-covered arched
gateway and a quaint brick enclosed PATIO/GARDEN, a perfect place
for quiet contemplation or protected alfresco dining.
The ENTRY HALL leads to the well-proportioned LIVING ROOM. The arched
windows within rectangular frames are one of Willis Polk’s
signature designs. Afternoon sunlight streams through the striking
windows. The beautiful crown molding and hardwood floor offset the
clean lines of the contemporary fireplace.
OFFICE (formerly a bedroom) has been customized for efficient at
home working with the most pleasant outlooks to a sunny garden.
A maple storage wall keeps books and equipment neatly organized
above the sleek hanging-file drawers of the side-by-side desks.
Cozy
BEDROOM & BATH with shower. Convenient hall WET BAR serves this
floor.
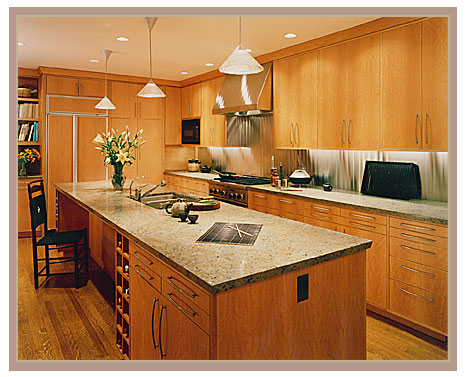
LEV
EL 2 DOWN;
The formal DINING ROOM.seats eight guests comfortably, and adjoins
architect Dan Phipps’ designer KITCHEN. Highly grained African
angrier-wood cabinetry defines the kitchen as a special place, the
heart of the house, where the family and friends gather for informal
dining and socializing. Honed granite on the kitchen island has
a soft, timeless quality. A scored stainless steel backsplash is
both elegant and practical. The custom storage provides a place
for every kitchen type of kitchenware.
Top-of-the-line appliances include: Thermidor stove & oven,
Subzero refrigerator/freezer, Asko dishwasher, and Broan compactor.
LAUNDRY, elegantly hidden behind custom doors provides efficient
space for side-by-side washer & dryer.

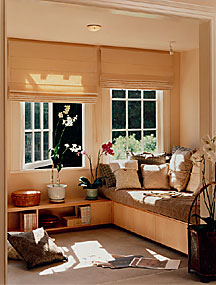 |
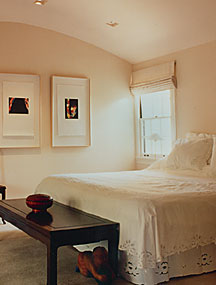 |
THE
SLEEPING QUARTERS
Top Level;
In the MASTER BEDROOM, the architecture and design are kept simple.
The ceiling has been raised 2.5 feet into which a dramatic barrel
vault has been installed. The intimate, open SITTING AREA enjoys
morning sun.
Maple, chosen for durability and warmth, adds character to the MASTER
BATH ROOM. Honed Carrara marble countertops are set off by the marble
tiles on the wall of the mirrored medicine cabinet. Glass shelves
inset into a niche to display objects d’arts.
Large walk-in closet with full floor to ceiling mirrors has been
created under the eaves.

 |
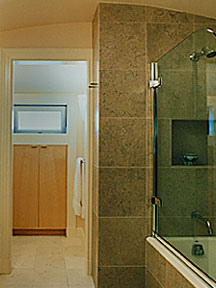 |
FIRST LEVEL:
The
enclosed stairway with security gate from the ONE-CAR GARAGE &
OFF-STREET PARKING SPACE off Jones Street leads to the first level.
The separation of this level from the top floor master suite provides
privacy
for the occupants and houseguests.
One BEDROOM has an adjoining BATH with shower, the second BEDROOM
may be used as a sitting room.
Storage is cleverly tucked in everywhere, making it easy for the
family to keep clutter at bay.
The townhouse contains four levels of living, with the middle
two floors for entertaining, dining and food preparation. The
top floor contains the master suite and the bottom floor contains
two guest bedrooms and a bath. While the townhouse contains four
levels, its use is extremely practical in its utility.
The state-of-the-art, impeccably designed kitchen adjoins the
spacious dining room for food preparation and dining, whether
for daily use or entertaining.
|
Client
Liaison |
![]()
[ Back to Top ]

