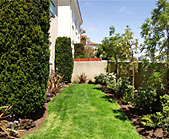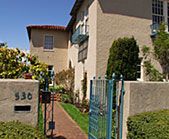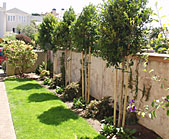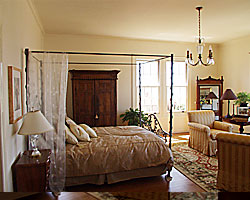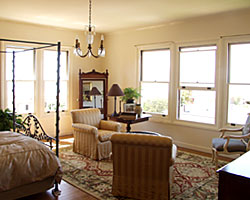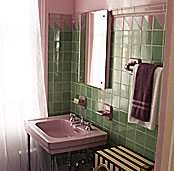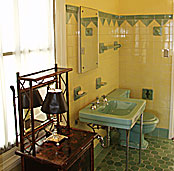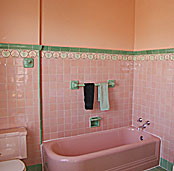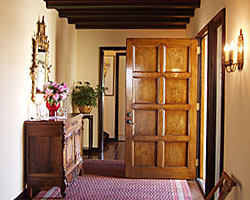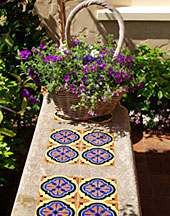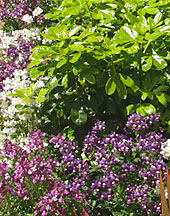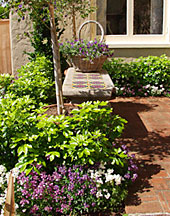INTRODUCTION
Situated
on El Camino Del Mar with views of the Golden Gate Bridge, Pacific
Ocean and Marin Headlands. Enjoy the ever-changing panorama of sea
and sky from dawn to dusk. Classic Spanish architecture with red
tile roof, wrought iron work and gated brick walkway to the arched
entrance portico, and beautifully landscaped sunny south and north
gardens. The grand scale rooms are ideal for elegant entertaining.
Features include: expansive picture windows, beamed ceilings, hardwood
floors and classic tiled bathrooms.
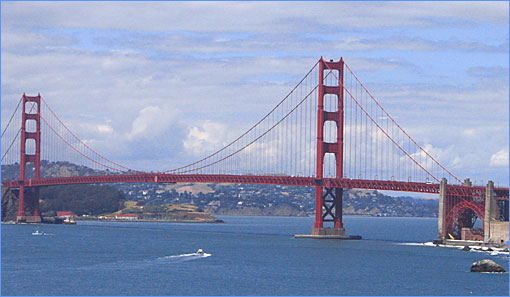
ABOUT THE HOME
MAIN LEVEL
Enter
through the gated brick walkway and landscaped sunny GARDEN to the
portico entrance.
Impressive GALLERIA with beamed ceiling and hardwood floor. LIBRARY
with tall paned windows which look out to the walkway and garden.
Classic tiled POWDER ROOM and guest closet.
Expansive VIEW LIVING ROOM with beamed ceiling, massive stone fireplace
and hardwood floor. Oversized picture windows, also in the spacious
DINING ROOM, overlook the landscaped NORTH GARDEN to the Golden
Gate Bridge, Pacific Ocean and Marin headlands.
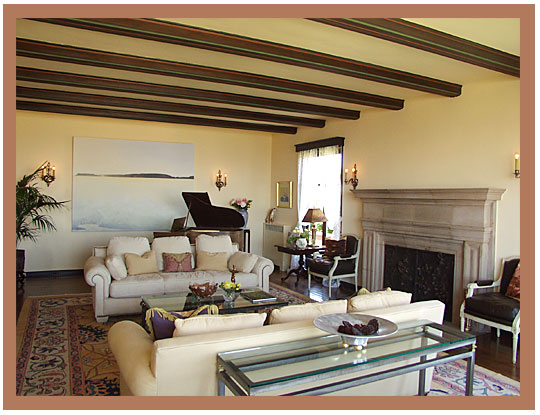 |
Light and airy state-of-the-art custom FAMILY KITCHEN is the heart
of the house for daily and informal entertaining, and a caterer’s
delight as well.
Features include:
Professional Thermidor with six-burner stove top, grill & double
ovens
Professional Thermidor ventilator; stove-top water source
SubZero refrigerator/freezer & two Miele dishwashers
Two Franke stainless steel deep sinks & custom hardware
Ample custom cabinets, top shelves with glass fronts
Beautiful single slab granite countertops
Oversized granite work island with warming oven & storage
Heated toe kicks, hardwood floor & custom lighting
Gallery and secondary hall lead to the two front cozy BEDROOMS with
shared BATH and look out to the garden. These sun-filled rooms are
ideal, private spaces for AT-HOME OFFICES, GUEST SUITE or AU PAIR
QUARTERS.
SECOND LEVEL
A gracious
staircase leads to five bedrooms & four baths, a truly rare
count, even among larger homes.
WEST PORCH (above the portico) has garden views and features newly
laid old, hand-made clay tiles; a wide EAST BALCONY enjoys morning
sun.
Spacious northwest corner VIEW MASTER SUITE looks out to the Golden
Gate Bridge, Pacific Ocean and Marin headlands. Original MASTER
BATH features beautiful classic tile surround and large porcelain
tub with shower. The SITTING ROOM is accessed via the pullman closets
and may be used as a bedroom with adjoining classic tiled BATH.
Northeast corner VIEW BEDROOM and east BEDROOM (with bay window
& built-in cushioned seating) share a classic tiled full BATH.
Very large south front BEDROOM may be used as a FAMILY ROOM; classic
tiled full BATH adjoins.
A sewing room with built-in cedar-lined closets completes this level.
LOWER LEVEL
Inside access
from the TWO-CAR SIDE-BY-SIDE GARAGE. Garage entrance from alley
off west side of 27th Avenue.
Large laundry room, utility room, ample storage and rear garden
access.
NOTE:
House
mechanics and capital improvements are described in the attachment.
Attachments: List of Capital Improvements & Floor Plan.
Prospective Buyers are advised to review, prior to any offer, the
“Seller’s Disclosure Package” available on request.
Taxes will be reassessed upon sale to approximately 1.129% of the
purchase price.
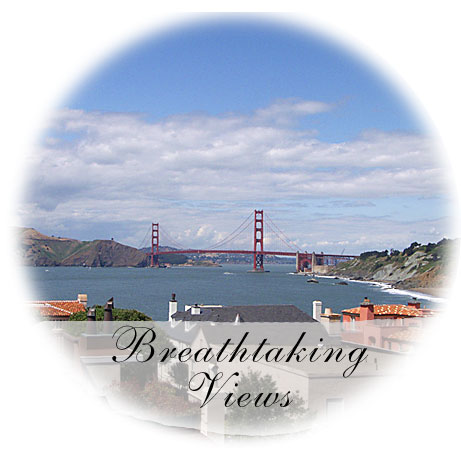
|

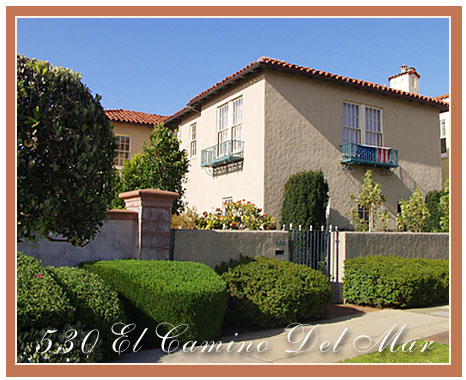
![]()




