|
|
INTRODUCTION
The
glorious, sun-filled home was designed by architects Kenneth MacDonald,
Jr. and George Applegarth in 1911 in the ‘Prairie School’
style created by Frank Lloyd Wright who emphasized horizontal planes
and openness in his designs.
Natural light filters through the dramatic, soaring atrium which
provides a sense of space beyond. The four floors of living space
are accessed by split-level landings for effortless ascent and descent.
The floor plan is extremely flexible to suit a family’s changing
needs, and is ideal for gracious entertaining, indoors and out.
The rich details of the original architecture include white oak
beams & crown molding, beautiful hardwood floors, gracious arches
and wide doorways. The expansive picture windows and multitude of
French paned windows in many rooms marry interior spaces to the
out of doors.
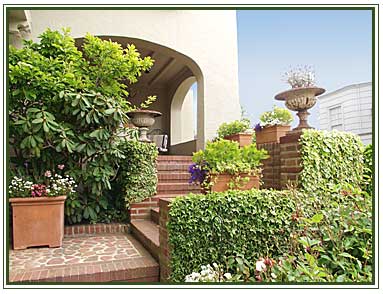
ABOUT
THE PROPERTY
FEATURES
Beautifully
planted spring blooms and perennials line the brick and stone walkway
which leads to the expansive porch and carved front door. The landscaped
driveway, with security gate, parks three or more cars.
The inviting ENTRANCE HALL introduces a sense of light and harmony
to be found throughout the house. Three archways provide a progressive
visual effect. The POWDER ROOM features an antique marble sink and
hand painted walls.
Step down to the generously proportioned LIVING ROOM with outlook
to the verdant greenery of Presidio Terrace though expansive picture
windows. The focal points of the room are the ornate fireplace and
the beamed ceiling with crown molding made of massive white oak.
The east DINING ROOM is ideal for formal or informal entertaining.
The paned bay window and trellising provides a garden ambience.
French doors open to a sunny TERRACE with built-in bench seating,
making for an ideal place for alfresco dining.
The light-filled Mediterranean style FAMILY KITCHEN is at once elegant
and yet casual. It is perfectly laid out and equipped with state-of-the-art
appliances for gourmet cooking and catering. The breakfast area
is ideal for informal dining with family and guests.
The designer kitchen’s old world patina is reflected in the
brushed pale green antiqued cabinetry, some with sandblasted glass
fronts, and 24 karat gold leaf application. The countertops and
large work island are made of acid-washed concrete with rich yellow-gold
veins. Concrete has been poured into wood slats on the diagonal,
acid-washed and cracked; three large mosaic sunflowers in the style
of Van Gogh accent the beautiful floor.
Top of the line fixtures & appliances include
--6-burner gas Wolf cook top with grill
--Commercial hood
--Double Gaggenau ovens
--Built-in microwave
--Full size Subzero refrigerator
--Full size Subzero freezer
--Miele dishwasher
--GE Trash compactor

 |
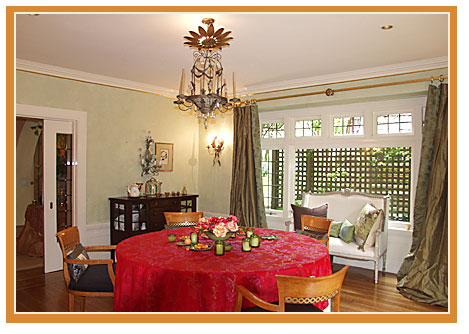
 |
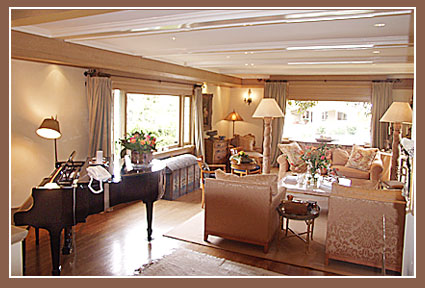
SECOND
LEVEL
A
picture gallery leads to the very private and spacious MASTER BEDROOM
which is situated at the front of the house with views to the Presidio
circle greenery.
The luxurious MASTER BATH features limestone floor and surround,
deep tub and beautiful vanity with black granite in the style of
Biedemeier.
THIRD LEVEL
The handsome LIBRARY with Presidio circle outlook features a. tiled
fireplace, custom bookcases, glazed walls in a warm copper color
and hardwood floor. It is the perfect place for quietude or private
meetings.
The second BEDROOM features a built-in desk and storage, and large
closet with beautiful outlook.
The third BEDROOM has an adjoining tiled BATH with original refinished
porcelain terra cotta tub, porcelain sink, and beautifully re-nickeled
hardware.
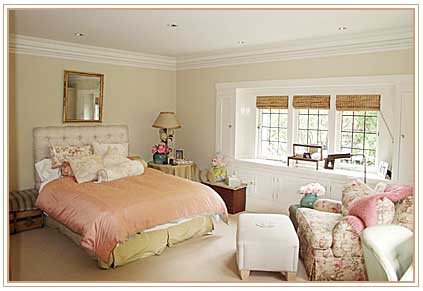


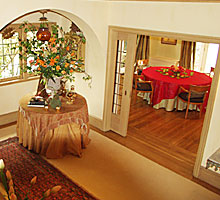 |
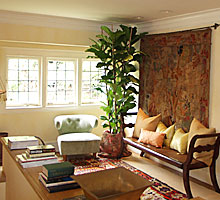 |
FOURTH
LEVEL
The light and airy FAMILY/MEDIA ROOM (or MASTER SUITE alternative)
features a beamed ceiling, craftsman style fireplace, built-in bench
seating and paned windows on three sides. One wall houses the entertainment
system, bar refrigerator and microwave.
The adjoining expansive VIEW DECK has views of Temple Emanuel, Lone
Mountain, Twin Peaks and the Golden Gate Park; it is ideal for sunning
and relaxation.
The wonderful tiled MASTER BATH features a mirrored double vanity
and Jacuzzi tub.
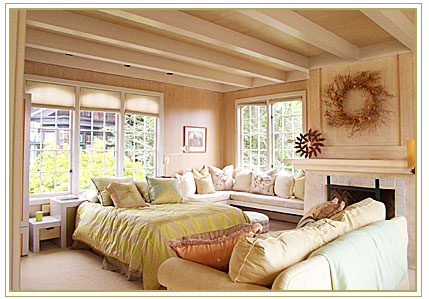
LOWER LEVEL
--Temperature controlled WINE CELLAR
- -RECREATION/EXERCISE ROOM (formerly the garage)
--Au pair BEDROOM & BATH with shower
--LAUNDRY ROOM and extra storage
HOMEOWNERS ASSOCIATION DUES: $1,150.00 per quarter for common area
landscaping, repairs and security.

|

