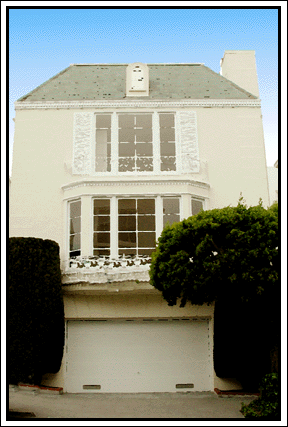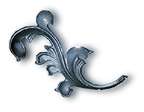

|
|
INTRODUCTIONTraditional two stories on one of San Francisco's most coveted blocks. Located on a flat cul-de-sac this home is surrounded by other elegant detached homes. The property consists of four bedrooms and three and a half-baths. Three bedrooms, a library and den with two baths are upstairs. The maid's room and bath are on the main level off the kitchen. There is a guest bath on the first floor. A spacious living room, formal dining room, kitchen, and breakfast room with adjoining solarium overlooks garden. The deck is off one of the bedrooms. There is a three-car parking, utility room and water closet in the basement. Walkout garden. Accommodations include 5 bedrooms and 5.5 baths, plus in-home office, playroom, and exercise space. Occupying an entire floor, the master "level" features a huge bedroom with unobstructed Golden Gate Bridge view, plus a dramatic European marble bathroom, custom dressing rooms, and a private study with an outdoor terrace. Other interior highlights include the top-of-the-line marble and cherry-wood chef's kitchen, a temperature regulated “Old World” wine cellar, and top floor family media room with built-in entertainment center. A south garden with sweeping lawn adds to the unique qualities of the glorious surrounding grounds. Equally at home for executive entertaining or family leisure, this rare offering is the pinnacle of City prestige.
ABOUT THE HOMEMAIN LEVEL Dramatic open-plan living/dining room combination with fireplace, wrap-around deck and unobstructed views of the Golden Gate Bridge, Richmond Bridge, and the Bay Bridge. The kitchen and dining areas are bright and open, plus a half-bath and direct access to the one-car garage. MAIN FLOOR This outstanding, traditional property has great curb appeal. One enters a dramatic foyer with graceful staircase. Lovely living room has a subtle grayish tone marble classic fireplace and gracious bay windows. The formal dining room overlooks the solarium or sitting area. Generous size kitchen has good light and an abundance of cabinet space. Kitchen leads to a light-filled breakfast room and solarium that overlooks the verdant garden. Access to the garden is from the solaruim or the kitchen. There is a guest bath off the foyer and a maid's room and bath adacent to the kitchen. SECOND LEVEL Master suite overlooks the street with its bay windows and has a dressing room and bath. Another bedroom has an adjoining library with partial views. Another bedroom has an adjoining den and access to a deck. There is another bath to accommodate the two bedrooms. DOWNSTAIRS The garage holds three cars, has a water closet and generous size utility room with storage. |
![]()
[ Back to Top ]


