 |
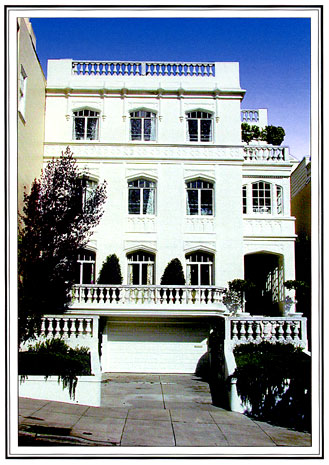
MAGNIFICENT
PRESIDIO HEIGHTS HOME
3756 Jackson Street
San Francisco
Offered
at $6,995,000

|
|
ABOUT THE HOME
PROPERTY
Built in 1925, this stately home offers the grandeur of old
world style as well as the comfort of modern amenities. This
elegant home offers views of the lush Presidio and a glimpse
of the Bay. Its flow, scale and attention to detail make it
a wonderful sophisticated San Francisco residence perfect for
entertaining. It is located on a most desirable block with beautiful
front gardens on a tree-lined street. |
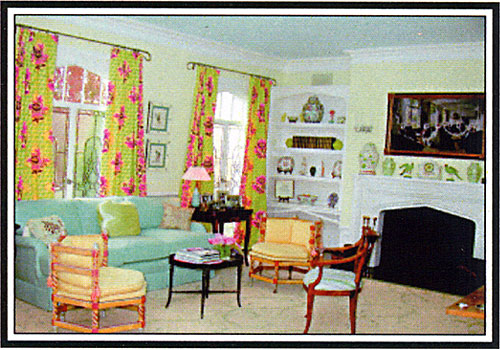 |
RESIDENCE
The marble entry leads to the resplendent living room which
has new oak floors, leaded windows and a wood burning fireplace.
The formal dining room has an ornate ceiling, silver wall sconces
and French doors to a balcony overlooking the Presidio. The
remodelled kitchen is a cook’s delight and opens to an
informal family dining area which also looks out to the Presidio.
Completing this level is a powder room, laundry room, coat,
vase and silver closets.
From the large entry one ascends the beautiful circular staircase
to the second floor. At the top of the stairs is a cozy sitting
area with bookcases. The luxurious and romantic master suite
has a wood burning fireplace, views of the Presidio and French
doors to its own terrace. There is a walk-in dressing area with
generous closets and a superb bath complete with separate shower
and tub. Completing the suite is a second bath and closet area.
This level also includes a front bedroom suite with dressing
area and light filled bath room with a tub and shower as well
as an adjacent sunroom.
The third level offers two additional family bedrooms. One large
bedroom with a dressing area, full bath and leaded windows,
a guest bedroom and bath with French doors opening to a terrace,
a powder room, a large inviting family room with a wet bar,
fireplace and windows on three sides overlooking into the Presidio.
There is another bedroom and bath also located on this level
off the back stairs.
On the street level is the garage with two car parking side
by side, and an elevator which goes to all levels of the house.
An oversized office offers several work stations and excellent
storage. There is a additional laundry room with a kitchen and
sitting area, an additional bedroom and bath, and a half bath.
|
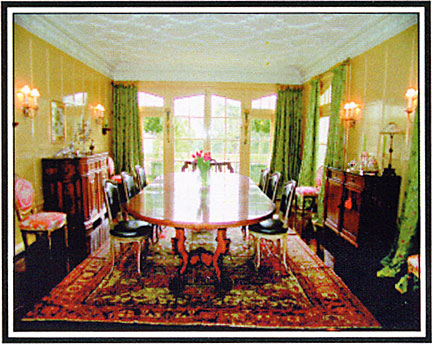 |
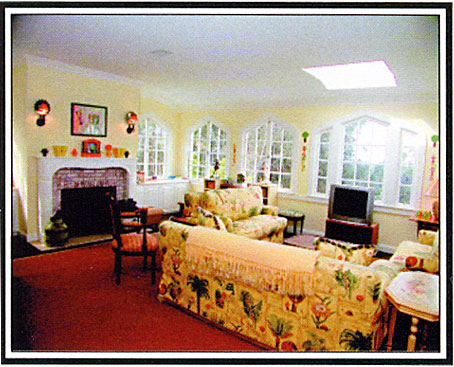 |
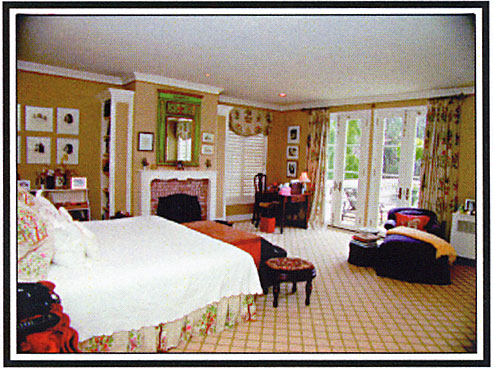 |
|
BUYER REPRESENTATION
EXPENSES:
Property taxes will be based on the San Francisco Assessor’s
Office interpretation of Jarvis-Gann (Proposition 13).
TO SHOW: By appointment with Listing Agent.
|
|
|
|
|
|
|


![]()
![]()




