 |
GRAND
VICTORIAN HOME
3600 Washington Street
San Francisco
Offered
at $4,900,000

|
|
History
of the home
Built in 1898, this spacious grand home boasts incredible woodwork,
period detail and stained glass windows throughout. Walk up
the marble and mosaic staircase, to the beautiful wood entryway
flanked on either side by two columns, and you begin to get
a taste for the beautiful Victorian detail inside.
|
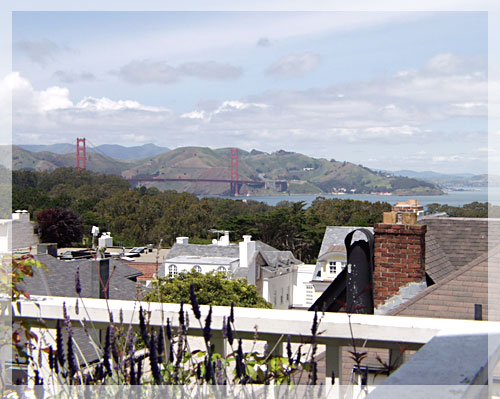 |
Main
Level
Gracious elegant entry with detailed woodwork and wood floors.
Turn left and there is a built in sitting area around a marble
and tile fireplace in well-maintained original condition. This
elegant entry leads the eye directly to the grand staircase,
with original stained glass windows and beautiful wood detailing.
There is a large coat closet. Turn right and wander into a grand
living room with an elegant fireplace, sliding wood pocket doors,
original stained glass windows of Beethoven and Mozart, exquisite
crown molding and detailed doorways.
Wander through the living room into the formal dining room that
boasts a beautifully detailed original built in hutch, greenery
views and a sitting area around an original fireplace. This
room connects to a wet bar area with green marble, beautiful
tile, a freezer, refrigerator, sink and dishwasher.
Go down the hall to the spacious kitchen with unobstructed Golden
Gate bridge views, tile floors, a butcher block island, raised
fireplace, Viking stove, Asko dishwasher, SubZero refrigerator/freezer
and trash compactor. Fabulous storage and pantry. Entrance to
an outside sitting area and terraced garden. The kitchen connects
to an adjoining casual eating area with greenery and garden
views. The terrace garden is professionally landscaped, with
built-in custom planters, creating a sheltered sunny spot for
outdoor relaxation.
Wander through a back hallway where there is a fabulous hidden
original and well maintained sink in a beautifully painted closet.
You can also access a back staircase that leads to the second
and third floor and down to a separate side entrance which accesses
the driveway on the side of the house and the lower level. |
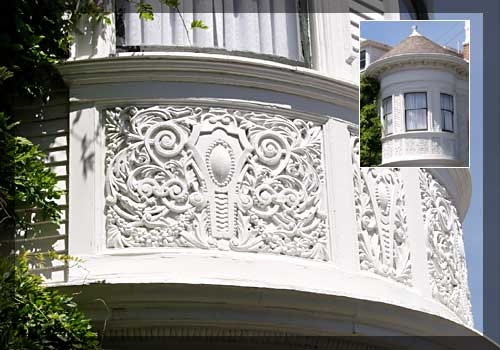 |
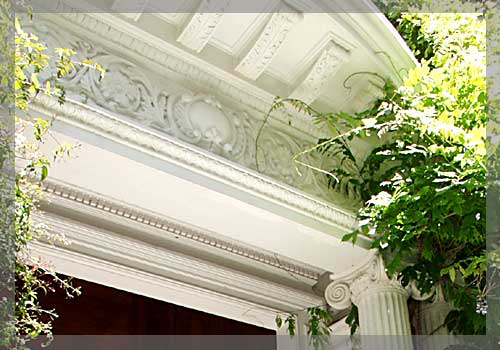 |
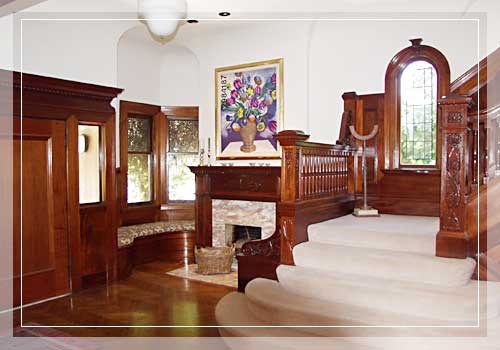 |
 |
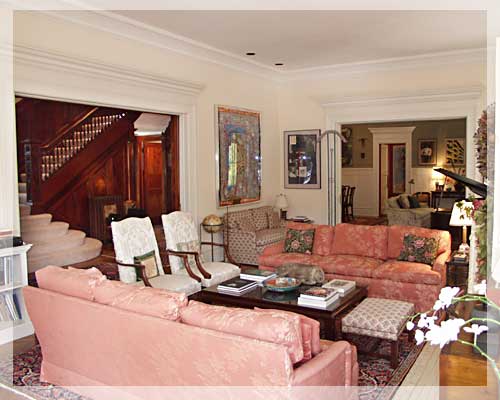 |
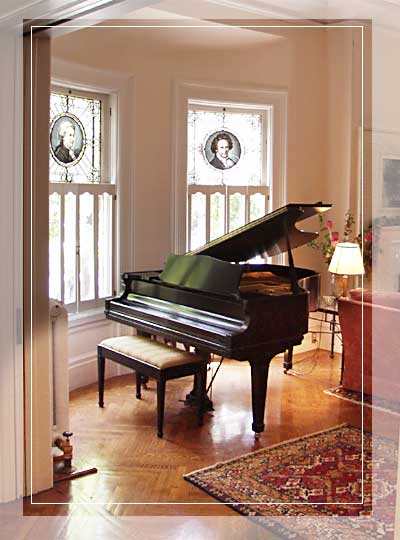 |
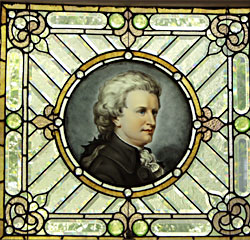 |
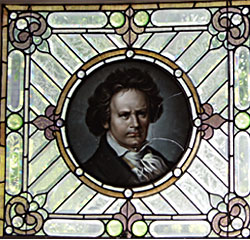 |
 |
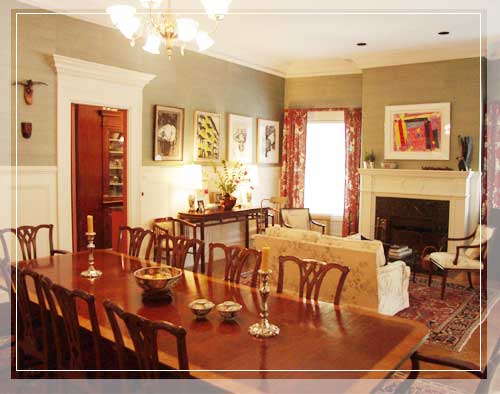 |
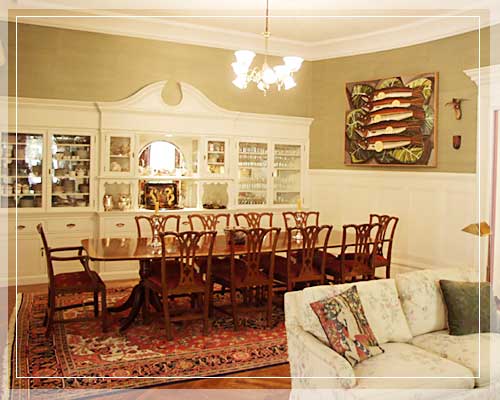 |
 |
|
Second
Level
Located on the second floor are four bedrooms, a family/TV
room, three full bathrooms, two sinks, and a fireplace. The
family room has fabulous original rounded windows, intricate
woodwork, and an original tile fireplace.
The master bedroom has high ceilings, magnificent light, deck
access, and unobstructed views of the Golden Gate Bridge,
the Presidio and terrace garden below. The master has two
closets and a large master bath.
On
this floor there are three more additional spacious bedrooms
that all have the high ceilings and magnificent light. There
is an adjoining bath between two rooms, a split full bath
in the hallway, and two sinks in the bedrooms.
Third
Level
This
level boasts an upstairs view sitting room with unobstructed
Golden Gate bridge views and original woodwork. There are
three more bedrooms, a bathroom and a sink. All the rooms
have ornate period detail and original hardware on the doors.
If you wander upstairs one more level, there is a small view
enclosed rooftop room that boasts panoramic views.
Lower
Level
Located on the lower level is a HUGE family room/gameroom
with hardwood floors, a rounded sitting area and an original
large brick fireplace. There is ample storage on this level,
an entrance to the garage and a side entrance with driveway
access.
Three car side by side garage with extra storage, interior
access and back stairs leading to the second floor, or directly
into the kitchen area.
|
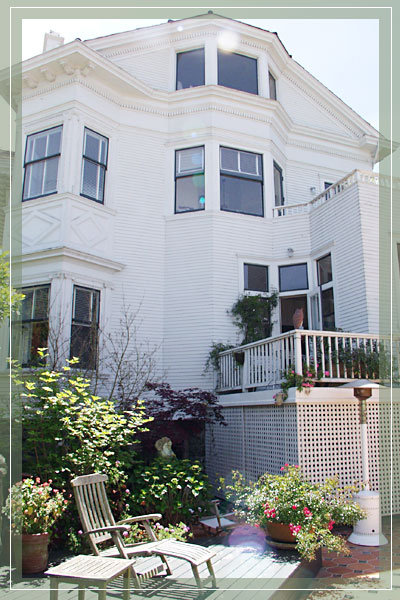 |
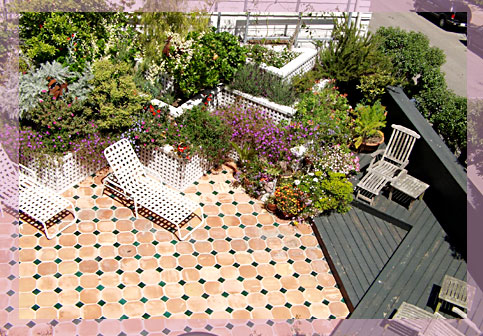 |
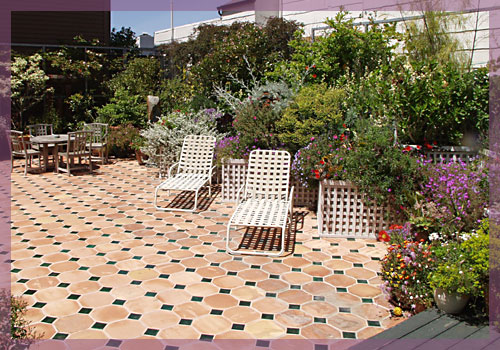 |
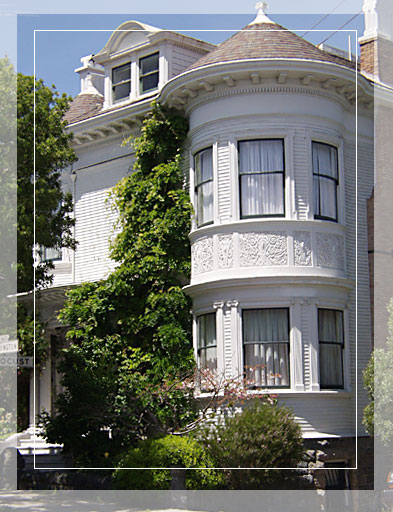 |
 |
|
Property
taxes to be reassessed to approximately 1.117% of the purchase
price.
Prospective Buyers are advised to review, prior to any offer,
the “Seller’s Disclosure Package”available
on request.
Listing Agents
|
|
|
|
|
|
|

