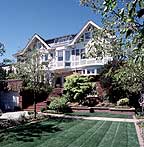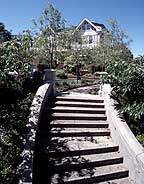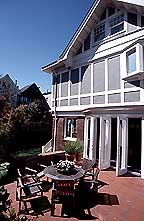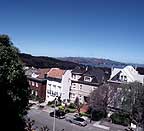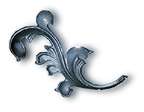|
|
INTRODUCTION
This is one of San Francisco's landmark heritage estates. The magnificent
Presidio Heights Tudor commands an oversized corner lot of approximately 13,000 square feet, perched high
above the neighborhood's other multimillion-dollar residences. Surrounded by groomed gardens, the circa-1910
home boasts an imposing architectural facade defined by twin gables and half-timbering. Inside, the
floorplan has been luxuriously customized and updated throughout four levels of approx. 7,000 square feet.
Everywhere you look, classical lines are treated with premium handpicked finishes and state-of-the-art
amenities.
Accommodations include 5 bedrooms and 5.5 baths, plus in-home office, playroom, and exercise space. Occupying
an entire floor, the master "level" features a huge bedroom with unobstructed Golden Gate Bridge
view, plus a dramatic European marble bathroom, custom dressing rooms, and a private study with an outdoor
terrace. Other interior highlights include the top-of-the-line marble and cherry-wood chef's kitchen, a
temperature regulated “Old World” wine cellar, and top floor family media room with built-in
entertainment center. A south garden with sweeping lawn adds to the unique qualities of the glorious
surrounding grounds. Equally at home for executive entertaining or family leisure, this rare offering is the
pinnacle of City prestige.
ABOUT THE HOME
ENTRY LEVEL
Distinguished garden approach with brick-lined walkway and sweeping front lawn
Formal entrance hall is architecturally handsome with high ceilings, walnut flooring, and leaded glass pocket doors that slide open to the dining room; a nearby powder room with pedestal sink adds guest convenience
Grand living room with massive marble-faced fireplace and bay picture window to the Golden Gate Bridge; museum-style spot lights enhance fine art display
Large formal dining room features a built-in buffet and French doors that open out to the front tiled entertainment terrace; an additional wall of doors opens to the breakfast/playroom off of the kitchen
Top-of-the-line chef's kitchen is well-sized featuring marble slab countertops, extensive cherry wood custom cabinetry, and professional grade appliances; access to the south-facing garden
Breakfast Area/Playroom off of the kitchen opens to the dining room through a wall of leaded glass doors
MAIN LEVEL
Enormous bedroom with picture window framing a serene, unobstructed view of the Golden Gate Bridge, Marin Headlands, and
Sausalito; European- style stone fireplace
The entrance vestibule to the bedroom has a day bar area with built-in cabinets and refrigerator
Exquisite master bath with marble tiles arranged in mosaic patterns adorning the floor, whirlpool tub decking, and steam
shower; two furniture-quality marble-topped vanities feature French fixtures
Sunny his and hers dressing rooms are totally customized with curly maple wardrobe cabinetry
Master study built-out with outdoor terrace, office storage cabinetry, and file drawers; French doors open to a south-facing
sun deck
Full hallway bath with limestone flooring, pedestal sink, shower, and built-in hutch
UPPER LEVEL
Family media room with a built-in entertainment center for a wide-screen television; windows look out to the Golden Gate
Bridge
Three family bedrooms (two with panoramic Golden Gate Bridge view) served by two full hallway baths
LOWER LEVEL
Lower level has private outside entries for guest, in-law, and au pair convenience
Maid's bedroom
Hallway bathroom with tiled flooring, pedestal sink, and shower
Spacious multi-use room for playroom, family study hall, office, or fitness equipment; French doors lead to a side garden
terrace; built-in cabinets and desk space
Temperature-regulated wine cellar is crafted in Old World fashion with brick walls and ceiling and extensive custom
racks
OTHER FEATURES OF THE HOME
2-car attached garage, plus off-street driveway parking for 6+ cars
Built-in speakers in most rooms
Central vacuum system
Security alarm system
Fine details include double width walnut flooring, high ceilings, deep crown moldings, halogen indirect lighting, heated
floors in all bathrooms, arched doorways, and exceptional built-in cabinetry throughout
Large lower level laundry room accommodates a double washer/dryer setup
Outstanding gardens to the front, rear, and sides; the south garden has an expansive lawn ideal for children's play
Electronic system prepared for gated driveway entrance
|

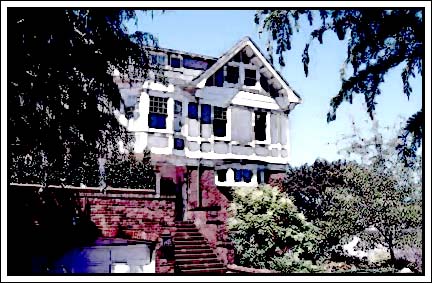

![]()

