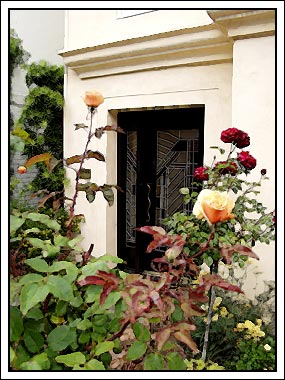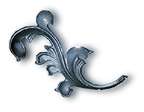

|
|
INTRODUCTIONThree story French/Contemporary dwelling with stunning views of the San Francisco from the Golden Gate to Alcatraz. Exquisitely designed and appointed home replete with high tech amenities. Grand scale rooms. Wonderful light. Two “great rooms”. Superb gourmet kitchen. Three fireplaces. Four Bedrooms. Four and a half baths. Catering kitchen. Two laundries. Wine Cellar. Two car garage. Terraced north garden.
ABOUT THE HOMEOriginally constructed in 1937. This house was rebuilt by Thompson Brooks during 1998-1999. Main LevelCustom brick walkway laid to match the front door and sidelight leads to a contemporary front door with an electronic keyless entry where there is a high tech intercom and surveillance system. From lower foyer from which there is direct access to the garage, an attractive staircase made of custom California Madrone wood leads to the open upper foyer with faux walls and wide crown moldings with art rails that greatly facilitates the hanging of paintings. LIVING ROOM The south facing living room is, indeed, a formal yet whimsical “great room” with a wonderful open feeling as the faux walls and California Madrone floors are continued. The seating area is under a spectacular bay of custom bowed, divided light beveled glass windows. The entire east wall consists of luxurious built-ins made of Pomelay Sappelli wood imported from Africa. In addition to the recessed lighting, there are Lutron scenes. The counter tops are lighted onyx with rounded ebony supports that are reminiscent of the Biedermeier designed furniture and the supports on the custom designed six foot square glass dining table that seats twelve. The gas fireplace is remotely controlled. Not immediately noticeable is the fact that the room has been thoughtfully detailed to include four speakers, two phone jacks, on analog data, and two LAN lines. There is a flush closet for convenient storage of extra chairs. DINING AREA & KITCHEN From the dining area there is a direct access to the fabulous gourmet kitchen with a large pantry an a view through the family room to the bay. The floors continue with California Madrone. The extremely well designed custom cabinets all have sliding shelves and are made of Pear Wood with Walnut inlay. There is a Dynasty commercial range/stove that is externally vented and plumbed with a water spout to fill pots on the stove. It is outfitted with warming shelves and warming lights. There is an additional wall oven and microwave. One cabinet is wired for TV or a flashbake oven. There is a deep stainless steel sink with a steaming hot water unit, copper bar sink, two dishwashers (Gaggenau and Miele), Sub-Zero refrigerator and freezer and trash compactor. The counters and back splashes are made of Electric Blue Granite. Top of the line lighting includes recessed lights, Lutron scenes, and whimsical Italian custom bar lights. LIVING AREA A wonderful designer glass and brass bar links the kitchen to the family living area of the informal “great room”. The entire back wall is glass which showcases a spectacular panorama of the bay. Electronic silhouettes have been installed for light control. This room has been appropriately outfitted with four more built in speakers, tow phone lines, one LAN line and one dial analog line. There is a large seating area around the fireplace in this house, everything is operated electronicaly and can be controlled remotely. An attractive powder room with designer marble sink and Blue Pear Granite floors and a coat closet complete this floor.Second LevelMASTER SUITE Curved staircase with a distinctive iron and brass railing leads to the second floor foyer with a large skylight and a Van Tiel chandelier. The carpeted faux grand scale master bedroom is opulent yet cozy. It features floor to ceiling seamless glass windows with a door opening to a balcony with an invisible clear glass railing. Remote electronic silhouette shades provide privacy and light control. His and her work spaces are equipped with a television, five phones, and two LAN lines, tow analog data lines, one fax line. Custom built-ins are made of Bubinga wood from Africa. The luxurious master bathroom with Chanel Rose limestone floors, a skylight and Lutron lighting features towel warmers, a large Whirpool tub with a view to the bay through the see through, remote control fireplace and a glass steam shower with dual shower heads. The double vanities and clever cabinets, like the master bedroom detailing, are of African Bubinga wood. The counter tops are made of Imperial Azule from South America. For the ultimate in comfort and convenience, the bathroom includes a coffee maker, microwave and small Sub-Zero refrigerator. The closet dressing area has excellent hanging space, custom storage, and a make up station. There is a dumb waiter large enough for tow suitcases and a briefcase that goes to all floors including the garage. There is a rear exit from the closet that opens to the hallway and upstairs laundry. SOUTHWEST BEDROOM SUITE The lovely southwest facing bedroom suite is faux finished and carpeted with distinctive black and white carpeting and built in drawers. One notices superior attention to detailing such as the Murano Crystal door handles that have been used throughout the house. Guests are provided with comforts such as a mini entertainment center, fax line, telephone line, LAN line. The adjoining copper bathroom with a skylight has a Jacuzzi tub with a shower, heated floors, designer glass sink, and a coffee bar. SOUTHEAST BEDROOM The Southeast bedroom is similarly outfitted, but is decorated with mahogany and rich red tones, and a custom made gravity glass sink. Lower LevelAccessed from the family room via a wide staircase with an iron and brass railing, there is a small sitting room with a closet wired for servers. A door leads to the back garden. The fourth bedroom overlooks the garden, the top of the Palace of Fine Arts, and the Bay. The tiled bathroom features a shower over the tub and a custom glass sink. SERVICE AMENITIES The immaculate garage has ample room for two cars in addition to a workbench area and three closets for storage. A great convenience is a locked closet with exterior access that can be used for "unattended" secure package delivery. Another amenity is a motorized dumbwaiter that loads in the garage net to parked cars and opens in the kitchen and master bedroom closet. A large laundry room with a washer and dryer and generous counter and storage space, doubles as a caterer's kitchen. Appliances include a stainless steel sink, commercial Viking range, large refrigerator and ice maker. Off this room is a 380 bottle capacity wine room with an independent chilling unit. TECHNICAL AMENITIES INCLUDE: |
![]()
[ Back to Top ]


