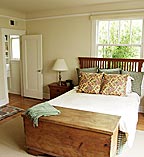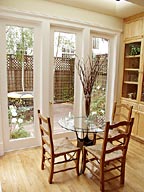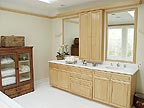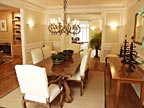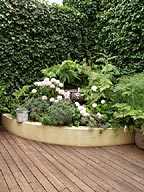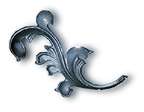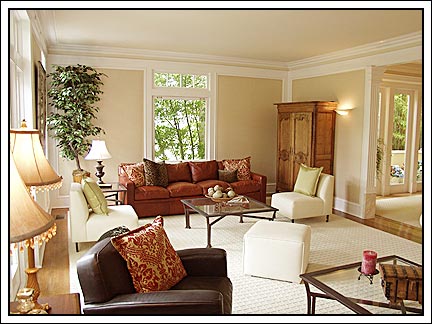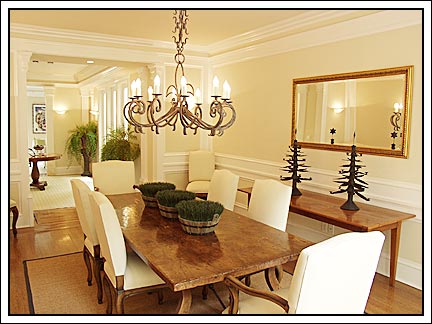|
|
INTRODUCTION
Classic home in most desirable neighborhood, great block, four bedrooms, three
and a half bathrooms, grand foyer with balcony, living room with fireplace, formal dining room,
kitchen/great room, patio/garden, storage, two car side-by-side garage.
ABOUT THE HOME
FEATURES
This Mediterranean residence is prominently located in Pacific Heights.
Originally built in 1922 on an extra-wide lot (approximately thirty-three feet according to city records),
the home was extensively renovated in 1995. The appeal of this property is not only found in the perfect
floor plan for entertaining as well as comfortable family living, but also from the grand foyer with its own
balcony, the generously proportioned living room, dining room and kitchen/great room opening to the south
patio/garden, and wood column and molding details. Only a short distance to the Fillmore and Union Street
fine shops and restaurants add to the desirability of this gracious home and its prime urban location.
MAIN LEVEL
Grand-scale floor plan with high ceilings, recessed lighting, hardwood floors, column and molding
details.
Elegant living room with silk fabric wall covering, marble fireplace and French doors leading to the
wrought-iron balcony.
Oversized formal dining room with wood doors leading to south patio/landscaped garden with fountain.
Luxury kitchen/great room complete with center island for sink and stool sitting area; appliances include
Dynasty six burner range with oven, separate convection oven, SubZero refrigerator/freezer; handsome granite
countertops, eating area by the tall windows overlooking garden, den area highlighted by gas fireplace and
built-ins.
Powder room with granite vanity and waterfall sink faucet.
SECOND LEVEL
Large skylight illuminates the wide staircase.
Generous master bedroom with some city views and fireplace for warm, romantic evenings.
Master bathroom is flooded with natural light from skylights and frosted art glass windows; spa tub, separate marble tile shower, double vanity with marble counters, marble flooring.
Rear east bedroom may also be a second suite; overlooks south garden.
Second bathroom detailed in marble with shower over tub.
Third bedroom also overlooks south garden.
Extra large fitted linen closet with laundry chute.
LOWER LEVEL
Fourth bedroom/guest apartment.
Bedroom and sitting room with direct access to a small deck area.
Kitchenette with mini refrigerator, microwave and wine storage.
Separate entrance from side of building.
Separate laundry room.
Storage rooms.
Full bathroom with tub/shower, vanity sink and recessed lighting.
OTHER AMENITIES
Extensive alarm system.
|

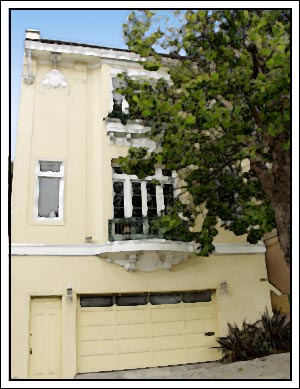
![]()
