 |
|
|
|
|
San
Francisco Mayor Joe Alioto’s traditional greeting was,
“Hello, my friend.” His sunny Pacific Heights home
has that same open-hearted feeling. The house, famous for its
joyous parties and political celebrations, has the scale for
formal occasions as well as versatile, casual spaces for the
easy gatherings of family and friends.
The striking view contemporary is set in a private, gated cobblestone
courtyard on an unusually large parcel. Its central architectural
theme is one of abundant natural light with views of the world
renowned San Francisco Bay, the Golden Gate Bridge and Alcatraz
Island.
The exquisitely designed curved staircase is set in a tall,
expansive glass surround, a veritable architectural sculpture
unifying three levels of the house. The galleries, picture windows,
tall doorways and ceiling height draw an abundance of natural
light from the north and south exposures throughout the day.
The interior by designer Ann Getty reflects the vibrant style
of Mayor Alioto’s Italian heritage where each room provides
the opportunity for memorable exchanges. The light, clean contemporary
lines and sweeping views combine with the ebonized mahogany
floors, whimsical rugs and comfortable furnishings to create
an atmosphere for the lively conversations of civilized living
from cozy family intimacy to the elegance of black tie. |
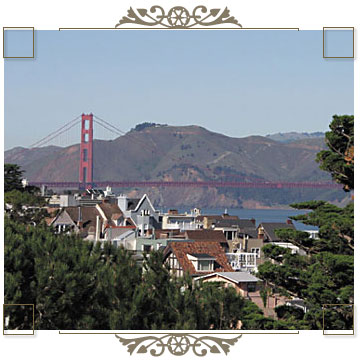 |
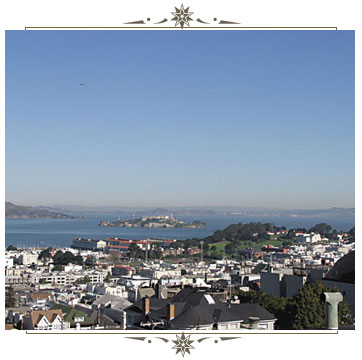 |
Main Level
THE
FLOOR PLAN
Courtyard Level
Enter the gated and very private landscaped COURTYARD with cobblestone
MOTOR COURT which can accommodate six or more cars.
A grand arched door opens into the flagstone FOYER with a view
of the sun-filled back garden and terraces. The graceful staircase
reveals its three-story sweep.
Second Level
The open GALLERY boasts views of both Pacific Avenue’s
Victorian painted ladies and the San Francisco Bay.
The spacious LIVING ROOM features a view of the bay through
tall French doors and a vignette window over the fireplace and
floor to ceiling French doors which lead out to the expansive
balcony overlooking the landscaped PATIO/GARDEN.
The west wing contains the formal DINING ROOM with bay view.
The butler’s pantry, complete with dumb waiter, leads to
the sunny KITCHEN with breakfast nook.
In the east wing the cozy view LIBRARY with fireplace, wet bar
and adjacent BEDROOM and BATH offer the opportunity for an impromptu
private GUEST SUITE.
Third Level
The second GALLERY provides even more enchanting views.
The grand MASTER BEDROOM with fireplace features romantic vistas
the San Francisco Bay. The view MASTER BATH has a tub for two,
plus immense closets and a dressing room.
The spacious east BEDROOM with en suite BATH, dressing area,
sitting area and fireplace has its own sweeping views of the
bay.
The cozy southwest BEDROOM overlooks the courtyard and has an
adjoining BATH and dressing area. |
 |
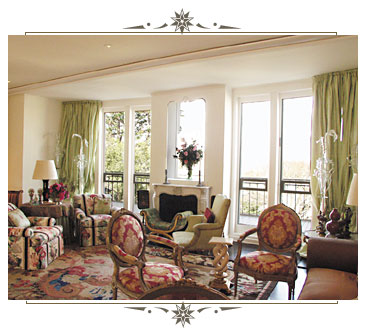 |
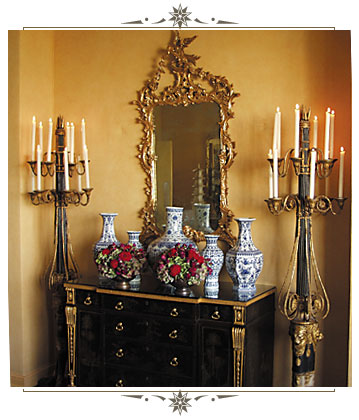 |
 |
Fourth
Level
The delightful top floor FAMILY ROOM, with wet bar, enjoys commanding
bay views from the Golden Gate Bridge to Alcatraz Island through
the large mansard picture windows.
Step up to the STUDY ALCOVE with adjoining full BATH.
The twin EAST & WEST TERRACES flanking the two rooms are
so private that it is truly like country living in the City—one
terrace for morning, the other for afternoon. (Legend has it
that these sunny perches were the secrets of Mayor Aloioto’s
year-round tan.)
Courtyard/Garden Level
A thoroughly Mediterranean spirit lies at the informal heart
of the house in its expansive POOL/SPA & ENTERTAINMENT SUITE
which is accessed from the front entry by a double staircase.
The versatile, informal LIVING ROOM has a media center and a
fully equipped bar with garden view.
The oval indoor heated POOL is framed by picture windows looking
out to the patio and garden. The pool area can be fitted out
for parties with surrounding banquet tables or covered over
for a dance floor! A full kitchen with barbeque and heating
ovens is convenient for food preparation.
French doors open to the sunny, landscaped PATIO & GARDEN
terraced with flagstone pavers and brick flower boxes. Lovely
fruit trees, rose bushes and seasonal blooms provide a park-like
setting for alfresco dining and sunning. A SECRET GARDEN is
nestled beyond the lower patio with a garden center/playhouse
which enjoys full day sunlight.
After swimming or sunning, enjoy the spa amenities of the SAUNA,
shower, dressing room with half bath.
The west wing houses the LAUNDRY ROOM, extra storage and the
THREE CAR SIDE BY SIDE GARAGE with two service entrances. When
entertaining, the best parking to be found in the neighborhood
is the MOTOR COURTYARD which can accommodate six or more cars.
|
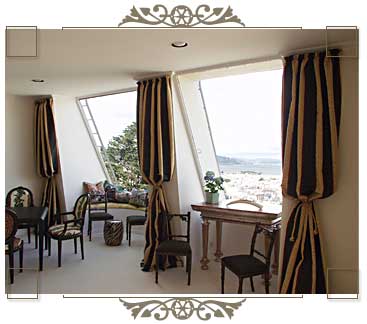 |
 |
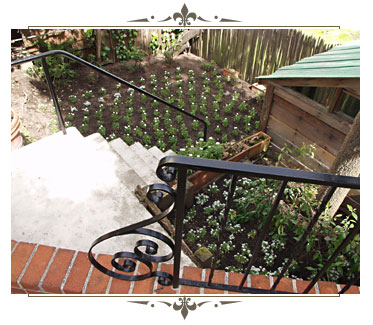 |
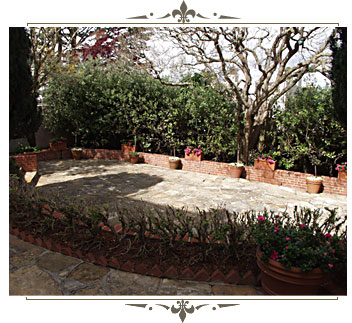 |
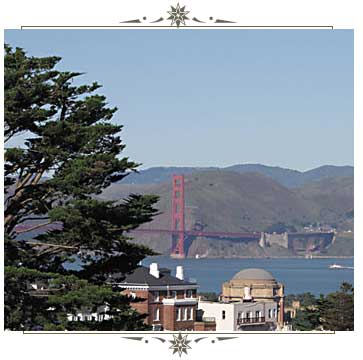 |
 |
|

