 |
DRAMATIC
MEDITERRANEAN VIEW VILLA
250 Sea Cliff Avenue
San Francisco
Offered
at $19,500,000

|
|
ABOUT THE HOME
PROPERTY
The setting of this gracious Mediterranean villa on an unusually
large and dramatic parcel ‘on the cliff’ provides
a living palette of light and color of the Pacific Ocean and
sky against the panoramic views of the Golden Gate Bridge and
Marin Headlands. Its design and floor plan are conducive to
entertaining on a grand scale as well as informal entertaining
and comfortable City living. Sunlight abounds in the courtyard
garden, throughout the house and on the delightful terraces.
|
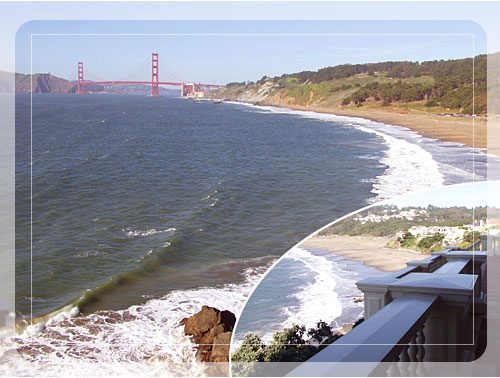 |
HISTORY OF THE HOUSE
The house was built in 1924 for Narcisco F. Baldocchi of Podesta
& Baldocchi, the City’s most prominent florist. It
was designed by the architectural firm of Bertz, Winter &
Maury and built by William Martin Company. Classic design elements
include the clay tiled roof, arched and columned porticos, paned
windows and French doors. The courtyard garden was designed
by well-known Oakland landscape architect, Howard Gilkey.
The house remained substantially the same for almost 75 years.
Under the careful guidance of the present owner, it has been
given a completely new life with new structural work, careful
restoration, tasteful architectural enhancements and installation
of state of the art systems and home mechanics.
THE FLOOR PLAN
Enter the gated, very private and tranquil COURTYARD GARDEN
with terraced flowerbeds, flagstone walkway and cobblestone
driveway to the two-car side-by-side GARAGE. Two stately New
Zealand Christmas trees, almost 80-years old, are the focus
of the verdant landscape, surrounded by colorful seasonal blooms. |
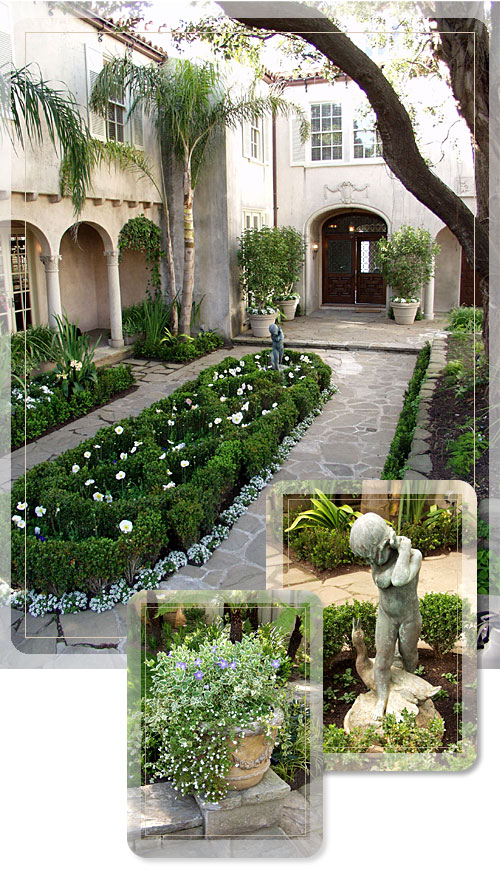 |
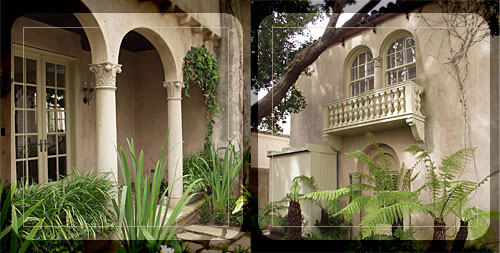 |
 |
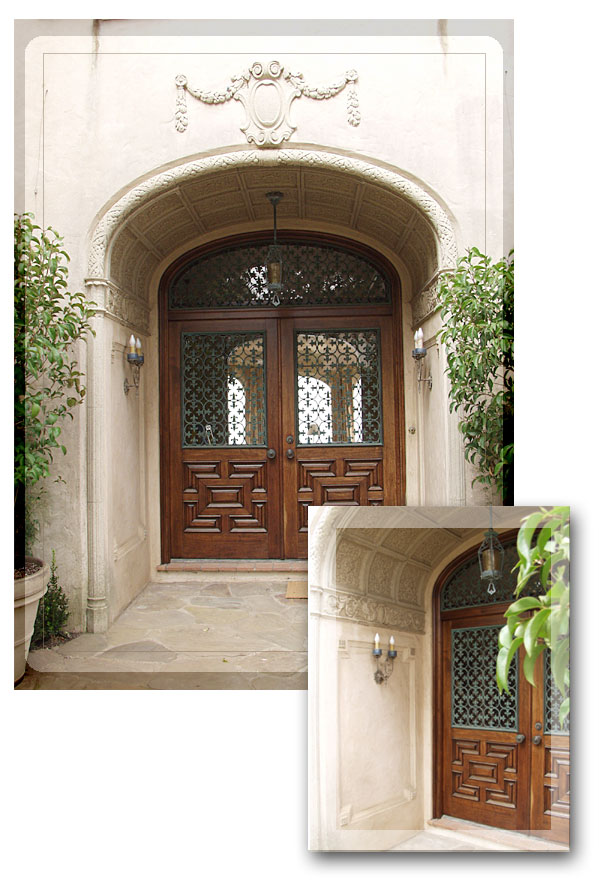 |
First
Floor
The handsome ENTRANCE HALL reflects the old world craftsmanship
of the house. Intricate wrought iron work is set in the hand
carved wood double doors. The floor is laid with hand made antique
French limestone octagonal tiles and the ceiling is graced with
a classic rope molding. Off the entry area are the Guest Closet,
POWDER ROOM, and GARAGE with inside access.
Step down to the gracious LIVING ROOM with inspiring views of
the Golden Gate Bridge, Pacific Ocean and Marin Headlands through
arched bay and picture windows. The beautiful antique fireplace
mantle is circa 18th Century and the floor is laid in 18th Century
antique hand finished reclaimed parquet in the Versailles pattern.
French doors open to the expansive view TERRACE is the piece
de resistance of the house. It runs the width of the house at
almost cliff’s edge and laid with reclaimed Italian terra
cotta in a herringbone pattern.
The adjoining view SITTING ROOM is ideal for intimate gatherings
and conversation.
The view DINING ROOM with beautiful chandelier can seat a very
large party for dinner and opens to the LOGGIA, a perfect place
for alfresco brunch and lunch ‘on the water’.
Located in the west wing with courtyard access are the wonderful
family KITCHEN with BUTLER’S PANTRY and bar, open FAMILY
ROOM and sunny BREAKFAST ROOM.
The well-planned kitchen is ideal for the gourmet cook as well
as the caterer for large functions.
Finishes and appliances include:
• Maple hardwood floor with inlay & custom lighting
• Handsome custom wood cabinets, some with inlay &
glass fronts
• Ample granite counter tops & work island with pot
hanger
• Double sink & prep sink
• 2 Subzero refrigerator/freezers
• Viking gas stove with 6-9 burners, griddle & double
ovens
• Commercial ventilator
• Thermidor double ovens, convection & warming ovens
• Miele dishwasher & compactor
• Large, organized walk-in pantry
A HALF BATH and MANAGER’S OFFICE adjoin the convenient
secondary access to the house from the courtyard. |
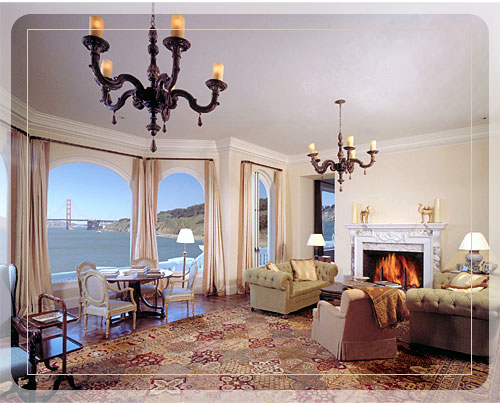 |
 |
 |
Second
Floor
The main staircase with wrought iron balustrade is graced with
a lantern suspended from the third floor skylight.
Proceed along the wide GALLERY to the beautiful view LIBRARY
with fireplace. Three hundred year old English pine paneling
and built-in antique cabinetry from Crowther Woodworks of England.
The luxurious view MASTER SUITE with a private and wonderful
view TERRACE is a tranquil place to enjoy the dramatic Golden
Gate Bridge, ocean and headlands view.
The custom MASTER BATHROOM houses the spa-like environment finished
in a limestone surround with polished nickel hardware and etched
glasswork. including double vanities with designer sinks, deep
tub, separate shower and water closet.
HIS DRESSING ROOM contains ample custom wardrobe storage. HER
DRESSING ROOM is exceptionally large and holds wardrobes for
all seasons. It doubles as an exercise room and opens to the
view master terrace.
There are three additional sunny and charming BEDROOMS each
with distinctive BATHROOMS in a boy’s, girl’s and
country motifs.
Off the gallery are several extra storage closets plus a large
LINEN CLOSET with a striking shadow box parquet floor, hand
painted wood cabinets and laundry hookup.
Third Floor
Natural light abounds in the third floor landing through the
pilot’s wheel skylight.
The view BILLIARD ROOM has a parquet herringbone floor and vaulted
ceiling
from which the antique score board hangs. The billiard table
conveys with the sale.
The private WEST TERRACE with windbreak adjoins.
The MEDIA ROOM houses an overhead projector, large screen television
with built-in sound system, acoustical cabinets & fabrics,
plus a wet bar with icemaker & glass washer. A HALF BATH
adjoins.
|
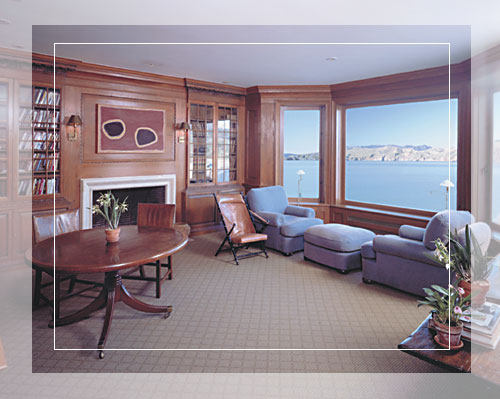 |
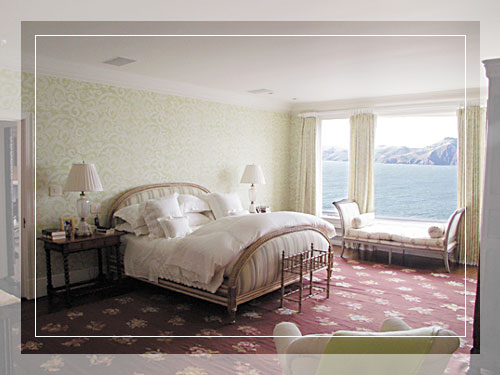 |
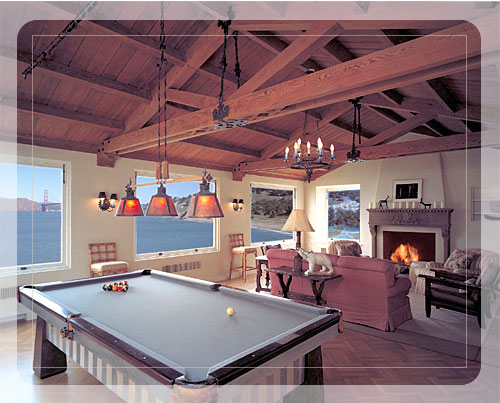 |
 |
 |
|
Lower
Level
The exceptional views of the Bridge & ocean continue to
be enjoyed at this level, along with the fine architectural
merits of the house, including high ceilings, large picture
windows and quality finishes.
The HOME OFFICE features custom desk/work surfaces and ample
custom storage systems.
The two BEDROOMS and adjoining custom tiled BATHS provide
privacy for extended family and guests. One of the bathrooms
is particularly lavish with hand made blue and crème
colored tiles, deep Monopoly tub from England, separate shower
& water closet, double pedestal sinks, nickel hardware
& sconce lighting.
The vaulted brick ceiling & terra cotta tiled WINE CELLAR
is temperature controlled and holds in excess of 4,500 bottles
of wine.
The old-fashioned PANTRY with cork floor houses the fine china
and silver storage. An extra Subzero refrigerator/freezer
is useful for large scale entertaining.
The tiled LAUNDRY ROOM is equipped with a Miele washer &
dryer and butcher block countertop.
The Utility Rooms house the mechanical and ‘smart’
control systems of the house, including lighting & sound
systems.
There is also expansion potential for multiple uses, including
an at-home theater in a very large volume of unfinished space
a few steps down from this level. (See
renderings & plans.)
SPECIAL FEATURES
Foundation & Structure
60 concrete piers & additional piers
New structural steel framing
Roof
New membrane under original terra cotta tiles
Heating & Plumbing
German-made Viessmann boiler
200 Gallon Viessman hot water heater
Radiant heated floors on the 1st & 2nd levels
Radiant heating on the 3rd flr & lower level
Bath hardware by Waterworks
Electrical
Lutron Homeworks System throughout
Pre-wired for state of the art media/entertainment systems
Security and fire alarm systems
Remotely operated driveway doors & garage doors
Finishes & Accessories
Plaster cast rope molding
Hammered bronze rods & rings
Reclaimed 18th Century stone flooring
Reclaimed 18th Century walnut parquet
Rolled corners & baseboards
General Contractor
Patrick O’Neil Construction Company
Soils Engineer
Treadwell & Rollo
Design Consultant
Bunny Williams
Property Taxes to be reassessed upon sale to approx
1.117% of the purchase price. Seller’s Property Disclosure
Package available from the Listing Agents on request, and
should be reviewed prior to submitting any offer to purchase
the property.
LISTING AGENTS
| Malin
Giddings 415-229-1211 |
Nina Hatvany
415-229-1285
|
|
 |
 |
|
|
|
|
|
|

