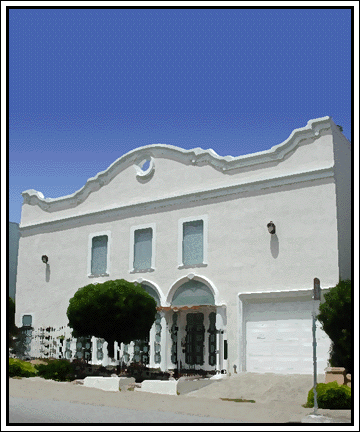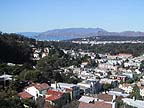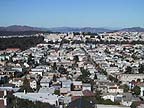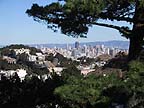

|
|
INTRODUCTIONFive levels of uninterrupted, 180-degree three-bridge view grace architecturally designed hilltop villa that was rebuilt from the ground up in 1999. Four floor house has three bedrooms, three and one-half baths, a family/media room, two fireplaces, outdoor hot tub and a separate, full-floor office with its own entrance. The garden below has a wonderful landscaped yard, deck and dining pavilion. Each floor enjoys full exposure to some of San Francisco's finest views, from Sutro Woods and Golden Gate Park on the left to downtown San Francisco on the right.
ABOUT THE HOMEMAIN LEVEL Dramatic open-plan living/dining room combination with fireplace, wrap-around deck and unobstructed views of the Golden Gate Bridge, Richmond Bridge, and the Bay Bridge. The kitchen and dining areas are bright and open, plus a half-bath and direct access to the one-car garage. UPPER LEVEL The bright, dramatic Master Bedroom Suite includes an Italian-tiled bathroom with spa, two enormous walk-in closets and a dressing room/den. A fireplace and walkout terrace completes this level, which has the highest point on the fore-mentioned views. THIRD LEVEL Two bedrooms and two spa-equipped baths are separated by a spacious family/media room. All rooms have views. FOURTH LEVEL Generous office with built-in desk, views, storage and separate entrance. Outdoor hot tub easily accessible, as well as deck and garden featuring an unusual and creative pavilion.
|

![]()
[ Back to Top ]





