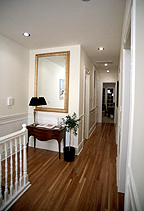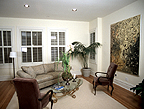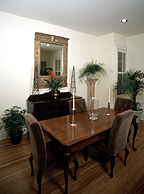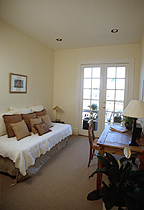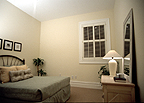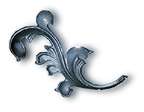
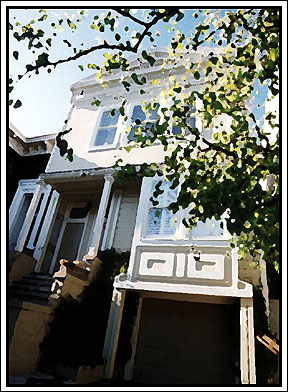
|
|
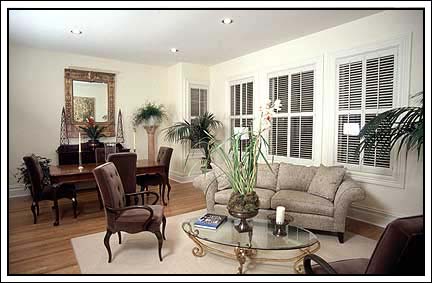 Natural light abounds in this spacious and well designed house-like condominium. This home features three ample and bright bedrooms, two bathrooms and a well-appointed gourmet kitchen. In addition, the unit offers generous ceiling height, beautiful traditional charm and quality custom finishes throughout. The floor plan is conducive for elegant entertaining in the light and airy living/dining room and open kitchen. The master and third bedrooms feature french doors which open onto a delightful large deck overlooking the sunny, landscaped rear garden. The flexibility of the third bedroom allows for a home office, a family/media room or it can also be used as a guest room. Hardwood floors, rare dark green granite kitchen countertops, secure parking, tall windows and ample attic space for expansion potential are only some of the enticing features this home has to offer.
ABOUT THE HOMEOriginally built in 1910 and substantially rebuilt and expanded during 1997-98 as a duplex condominium building. ARCHITECTURAL AND INTERIOR DESIGN FEATURES: CUSTOM KITCHEN FEATURES: APPLIANCES INCLUDE: TWO DELUXE BATHROOMS FEATURE: SOME ADDITIONAL FEATURES A staircase off the rear deck leads to the landscaped garden of which the northern portion is deeded to this unit. The garage holds 3 cars of which two spaces and ample storage for a wine cellar is deeded to this unit. Expansion potential in the large attic can add 500 additional square feet to this home, including a full bathroom and additional storage. (Drawings are available.)
|
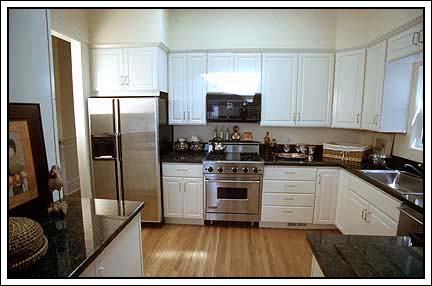
![]()
[ Back to Top ]
