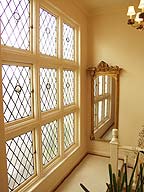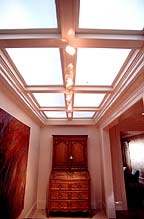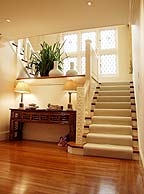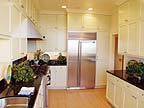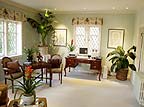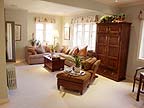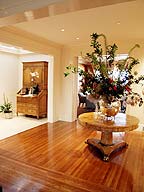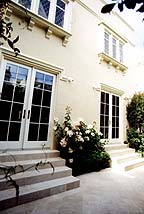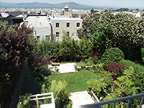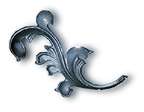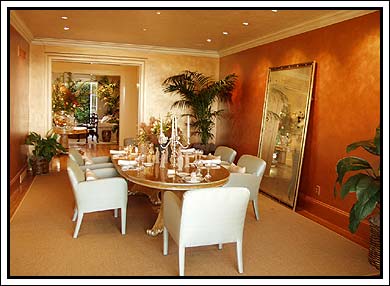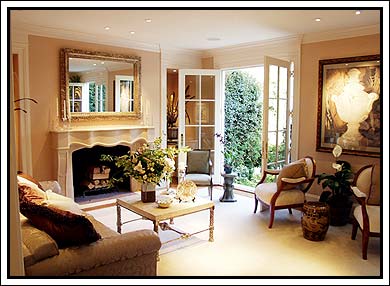|
|
INTRODUCTION
Protected behind lush greenery and a handsome
wrought iron gate, this Mediterranean style residence promises the
utmost sense of privacy and elegance.
Situated in Pacific Heights this view residence presides on an oversized
lot of the prominent flat block of Broadway, perched high on the hill
overlooking unobstructed Bay Views and its gracious terraced gardens
to the north. The home's unique setting adds to the elegant appeal
and presents ideal areas for entertaining inside and out. Spectacular
unobstructed vistas of the Bay and Marin Headlands from all floors
stand out as the most unforgettable feature of this impeccably maintained
residence.
Generous interiors include finely proportioned formal settings graced
by high ceilings, rich millwork, gleaming hardwood floors and French
doors leading to a limestone terrace off the living room, lending
south-facing al-fresco space for entertaining. The elegantly grand
rooms of the first floor display gracious symmetrical proportions
with a classic floor plan and includes a smaller sitting room overlooking
the magnificent water views as a place of supreme comfort. Renaissance
golden light colors warm the walls – hues of pale copper create
a jewel-like accent in the dining room, inviting rich entertaining
in the rarefied setting.
The interiors display custom lighting, sophisticated sound system
and generally updated finishes adding to the desirability of this
elegant home offering in the most privileged of city settings. The
exteriors and beautiful grounds are perfectly landscaped by Greenworks
Inc. and add to the ultimate appeal of this rare home offering.
ABOUT THE HOME
MAIN LEVEL
Open grand scale floor plan with high ceilings and double doorways
for easy entertaining.
Formal large entrance hall is architecturally handsome including
the graciously proportioned staircase as an elegant backdrop. An oversized
skylight infuses light from the open and bright interior vestibule.
Grand living room with a massive concrete faced fireplace with
inset niches to the sides perfectly placed for elegant display of
sculpture or family collections. French floor-to-ceiling doors lead
to a private south facing limestone terrace with soaring high hedges
for exterior drama and privacy.
Large formal dining room leads to the intimate view sitting
room from where the sparkling views present daily enjoyment.
Updated view kitchen with intimate breakfast area with full
water view.
Service area for catering and for additional storing &
preparing.
Sitting room with classic leaded glass windows separated by
half stairs.
Powder room
MASTER LEVEL
Set up as a private full floor retreat the owners suite features
an enormous picture window framing the serene unobstructed view of
the Bay, Marin Headlands, Sausalito and Alcatraz. A sitting area in
the open bedroom suite presents the perfect place for unparalled sunset
viewing.
His & Hers separate baths and walk - in dressing rooms
separated by the bedroom suite for couple privacy.
Media room/sitting room, with a cherry wood wet bar & icemaker
features built in center with surround sound for at home media pleasure
faces south off the grand foyer and master suite. An extra bath accesses
for convenience.
UPPER LEVEL
Three family bedrooms (one with panoramic water views) with
under-the- eaves charm of the European classical design and served
by one full bath.
LOWER LEVEL
Lower level has private outside entry for guests, in-law and au pair convenience.
Access to staircase leading to lush terraced gardens.
Maid's bedroom & full bath.
Spacious multi-use room for playroom, office or garden sitting room.
Large laundry room accommodates a double washer/dryer set up.
Interior large multi-use space used as exercise room.
Extra storage.
Interior access to two car side by side garage.
Lower level storage and work room.
|

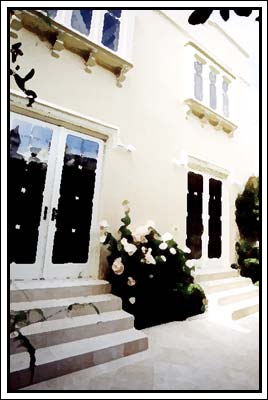

![]()
