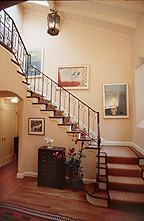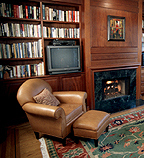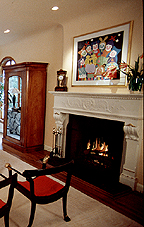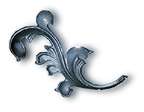INTRODUCTION
Protected behind lush greenery and a handsome wrought iron gate, this
Mediterranean style residence promises the outmost sense of privacy. Presiding on an oversized lot in the
San Francisco Marina district with access to outdoor spaces from every level, this home is not easily
forgotten. The home's unique setting adds to the welcoming appeal and presents ideal areas for entertaining
inside and out. Spectacular unobstructed vistas to the Golden Gate Bridge, Marina and Marin headlands from
the Master Suite stand out as one of many highlights of this impeccably maintained residence. A two story
sky-lit entry with a Mediterranean style staircase introduces the harmonious arrangement of light-filled
rooms. Gracefully arched doorways in keeping with the style of the home embellish the entry to the refined
living and dining rooms, while sunny Tuscan colored walls, fireplaces and a classically wood paneled library
contribute to the elegant ambiance. Adding to the graceful flow for entertaining of this home is direct
access to the terra-cotta tiled rear garden and a protected terrace from the library and the spacious
kitchen. The home was structurally reinforced, expanded, and redesigned by Architect David Gast in 1985.

ABOUT THE HOME
The Main Level
ENTRY & FOYER
Colorful foliage and climbing plants border the stairway leading to the entrance of the home. An oversized
two story etched sky light infuses light into this open and bright foyer. Hardwood floors, custom wrought
iron work and faux painted glowing walls enhance the space .
THE LIVING ROOM
Rich hardwood floors continue into this bright and elegant room. A full wall of arched windows overlooks the
lush greenery of street. A distinctive cast limestone fireplace add to the ambiance of this spacious room;
additional appointments are window crown moldings, recessed lighting and excellent space for art
display.
THE DINING ROOM & LIBRARY
The spacious and formal dining atmosphere of this room is highlighted by the “en Suite” elegant layout and an
antique chandelier. French doors open to the library, handsomely appointed with custom milled mahogany
bookcases and wainscoting with raw silk covering. A somber green marble fireplace, custom lighting, built-in
storage for a refined office sets the cozy tone to this 1985 addition. Direct access to the adjoining
terrace and the peaceful view of the garden and the huge mature trees makes the library a peaceful
retreat.
THE KITCHEN & ADDITIONAL AREAS
The distinctive country-style kitchen features a large center island, wetbar, tiled floors and a sunny
breakfast area, which opens to the adjoining deck and garden through floor -to -ceiling French doors. The
main level of the home is complete with a guest powder room, direct indoor access to the garage and work
room.
Second Level
THE MASTER SUITE & MASTER BATH
Open staircase with wrought iron railings lead to the second floor. The splendid Master Bedroom enjoys a
straight on view of the entire span of the Golden Gate Bridge, of the Bay and the Marina boat line. Details,
such as a charming gas started fireplace and the open high “A” frame ceiling add to the ambiance of this
room. A bright Master Bath and dressing room with high ceilings, skylights and closets complete this
attractive suite.
ADDITIONAL BEDROOMS & TERRACE
This floor features two additional bedrooms and one extra bathroom. The bedrooms are finished with large
windows, carpets, and ample closets, Both bedrooms open to a sunny Spanish tiled terrace, surrounded by the
garden tree tops, making these rooms lush and quiet in appeal.
Lower Level
IN-LAW APARTMENT & GARAGE
This level, facing the charming private yard, is accessed from the interior of the home or from the outside
through a gated separate entrance. The two-bedroom apartment with a large family room and kitchenette is
another example of the lower level's multi-use flexibility; suitable for guest-suites or for an at home
offices. Completing this level are an exercise room, laundry facilities , a wine cellar and two car
side-by-side garage.
|

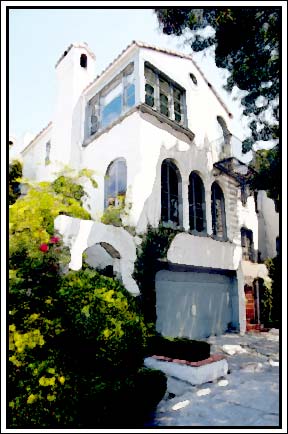
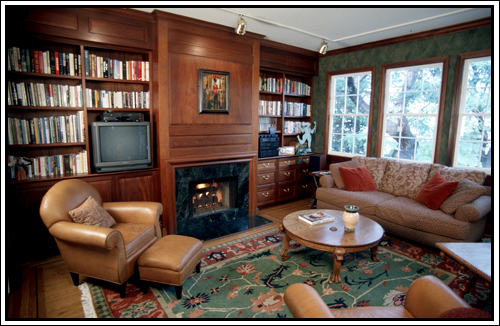
![]()
