|
History
of the House
Fanny Osborn-Stevenson, the widow of author Robert Louis Stevenson,
commissioned Willis Polk to design the residence in 1893 and it was
completed in 1900. Her husband always liked the corner of Hyde at
Lombard Streets because of its view of the bay and connection to the
Pacific Ocean and his love for the South Seas.
The original design of the house was an eclectic combination of Mediterranean
Revival and Tudor styles. The richly colored tall stain glass window
is still set in the graceful main staircase. It depicts the ship Hispaniola,
which was prominently featured in Treasure Island, Stevenson’s
masterpiece. |
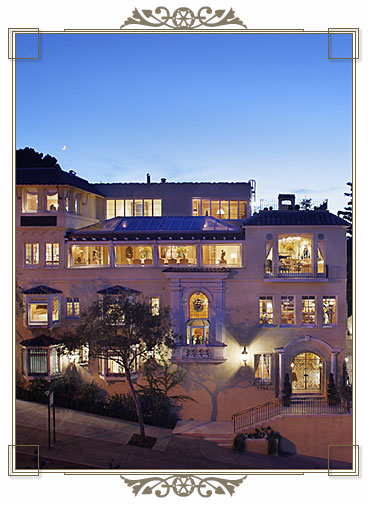 |
The
House Today
The Old World charm of the house has been recently restored by the
new owners, with the team of Architect Joe Farrell and Landmark Builders,
and incorporates state of the art systems for today’s living.
Enjoy the ever changing colors of sea & sky and cityscape including
the cruise ships & sailboats on the bay, Alcatraz & Treasure
Islands, the string of pearls of the Bay Bridge & dazzling lights
of the Financial District at night
.
The setting and quality of the Stevenson Mansion makes for one of
the finest residences in San Francisco and the bay area.
Offered at: Fifteen Million Dollars
Level l
The handsome gates open to the gracious ARCADE which looks out to
the beautifully landscaped PATIO & GARDEN. Enjoy the idyllic park-like
setting with the scent of blooms from the magnificent magnolia tree
and sound of splashing water from the marble fountain and statue of
The Three Graces. Uniquly suited for outdoor entertaining with the
charming bells of the San Francisco cable car adding to “heart
of the city” the ambiance.
The warm and inviting FOYER with its divine spiral staircase is evocative
of the graceful architectural lines and details found throughout the
house. The finest materials and craftsmanship are evident in the wood,
stone & wrought iron works, neo-classical details, art glass and
custom lighting.
The POWDER ROOM, ELEVATOR alcove and charming ORCHID ROOM adjoin the
foyer.
|
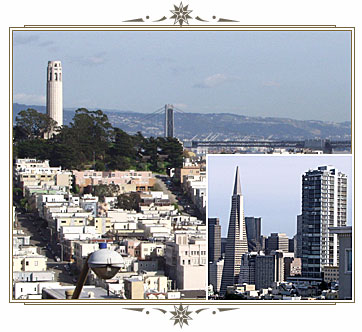 |
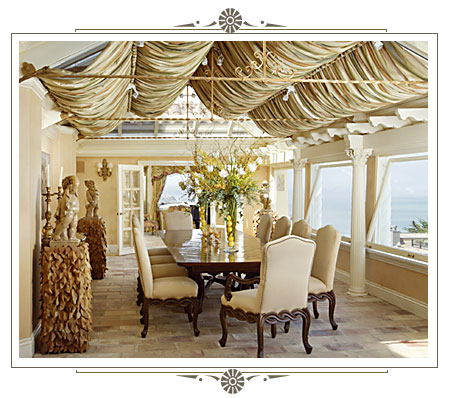 |
 |
Level
2
The view
PARLOR and MEDIA ROOM with built-in entertainment system,
are perfect for the varied needs of a large household and guests.
Memorabilia of the house and its early occupants are displayed on
the walls of the adjoining LIBRARY. The second floor KITCHEN is convenient
for beverage and light food preparation.
Each of the three light filled BEDROOM SUITES with adjoining baths
on this level enjoy bay or city views. The custom BATHS have surrounds
of stone or tile work along with shower, Jacuzzi tub or deep tub.
Elgant guest foyer separate the suites and also accesses the kitchen,
ideal for guest privacy.
Level 3
The elegant LIVING ROOM has a barrel vault ceiling, ornate fireplace
and arched paned windows with dramatic northeast view. The drama of
the mature trees from the garden and the sparkling water vistas add
to this unique and sumptuous europeanesk salon.
The expansive DINING ROOM provides an elegant setting for candle lit
dinners. It features a peaked glass roof.and views of the bay and
dazzling lights of the Financial District, Coit Tower and the Bay
Bridge. The setting is truly extraordinary!
Enjoy breakfast or informal dining in the adjoining sunny view BREAKFAST
ROOM.
The spacious KITCHEN is ideal for the gourmet cook and large scale
catering. The south facing windows provide wonderful south light and
look to the verdant park across the street for a lush warm view. It
features ample marble counter tops, custom cabinets and top of the
line appliances, including:
• Viking professional stove with 6 burners & grill
• ModernAire ventilator
• GE Monogram oven & plate warmer
• Subzero refrigerator/freezer
• 2 Miele dishwashers
Convenient HOME OFFICE with built-in desk and storage system.
POWDER ROOM & ELEVATOR alcove.
|
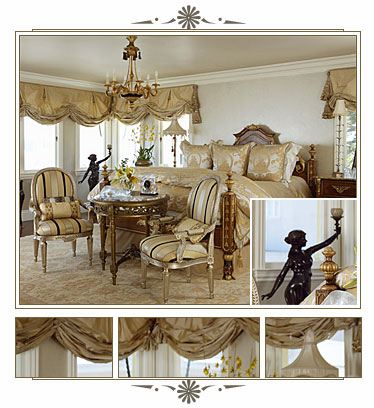 |
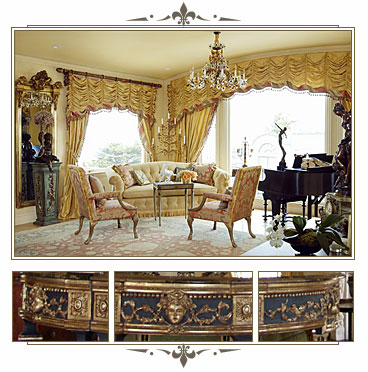 |
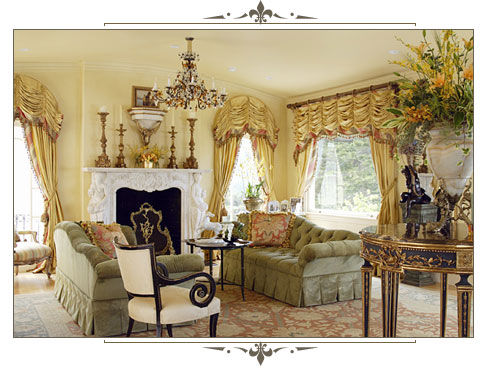 |
|
Level
4
The
pent level very private MASTER SUITE provides a wonderful space
for relaxation or quiet contemplation.
The luxurious MASTER BEDROOM with ornate fireplace looks out to
the Financial District, the Bay Bridge and Coit Tower and with unique
privacy with the vista of the lovely park as you enter the master
quarters.
The spa-like MASTER BATH features a marble surround, double vanity
with large mirror, Jacuzzi tub, double shower, WC & bidet. The
cedar lined DRESSING ROOM houses ample his & her wardrobe storage.
The view SITTING ROOM (or bedroom) with fireplace opens to the breathtaking
view ROOF TERRACE which takes in Alcatraz & Treasure Islands,
the Embarcadero piers and the TransAmerica Pyramid.
Adjoining BATH with shower.
Elevator.
First (Street) Level
Two GARAGES with inside access house two cars each.
AU PAIR BEDROOM & bath, presently used as an Exercise Room.
Laundry & Mechanical Rooms.
ELEVATOR to all levels.
|
|
