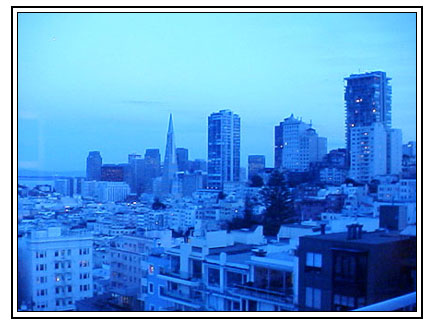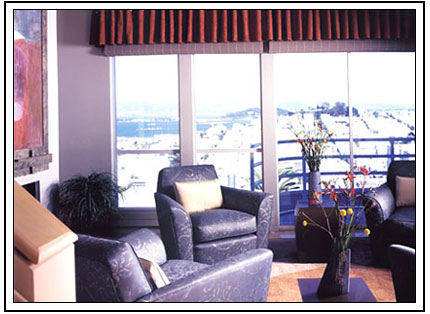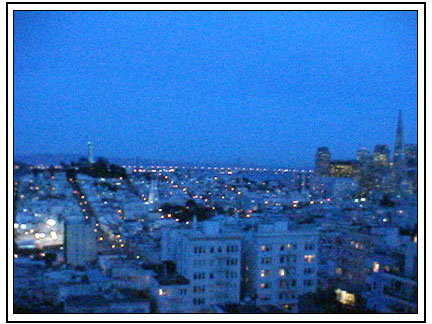
INTRODUCTION
The panorama
of light and color provides a continuous play against cityscape
and water from dawn to dusk. The spectacular eastern view encompasses
the bay and major San Francisco landmarks by day, including Coit
Tower, the Bay Bridge, Transamerica Pyramid and dazzling Financial
District lights at night. The imaginative reconfiguration of two
2-level condominiums into a divine single family townhouse was
a collaboration by the owners and their team of Edgar McEachron
Architects, JMK Construction, and Kendall Wilkinson Design. The
meticulous design and execution is evident in the highest quality
workmanship and materials throughout the residence. It was featured
in California Homes, Winter 2000-01.
ABOUT
THE PROPERTY
FIRST
LEVEL
The ENTRY with security
gate and inner glass door leads to an the open and airy ground floor
gallery with limestone floor and floor to ceiling picture window
with a backdrop of bamboo greenery. It is presently used as a relaxing
pool room. Wet bar and GUEST BATH adjoin. Convenient inside entry
from the two-car side-by-side GARAGE with direct access to the ELEVATOR
to all three levels.
SECOND
LEVEL
The birch wood stairs
with hand carved railing leads to the VIEW LIBRARY/MEDIA ROOM with
built-in large screen television custom cherry wood bookcases and
step-out balcony (which doubles as a fire escape). Adjoining full
BATHROOM with limestone floor and vanity with a pair of nickel sconces,
handmade tropical green glass tile surround, shower over tub, and
a charming porthole view of the cityscape and bay. Two BEDROOMs
face the greenery of Alice Marble Tennis Courts across the street.
Second tiled BATHROOM with shower; laundry closet with side-by-side
washer & dryer.

THIRD
LEVEL
The inviting and spacious
LIVING ROOM features expansive picture windows and stunning views
of Coit Tower, the East Bay and cityscape. Two granite platforms
sit astride the fireplace for placement of art. The large DINING
ROOM is conducive to formal or relaxed dining.
The gourmet cook will
enjoy the comfortable ambience of the state of the art KITCHEN.
Natural materials dominate with countertops of rojo alicante marble
and country style cabinets. Top of the line appliances include:
a six-burner commercial Wolf cooktop and ventilator, double ovens,
SubZero refrigerator/freezer, dishwasher and disposal. Built in
dish space for added convenience.
FOURTH
LEVEL
A serene metaphysical
ambience infuses the full floor MASTER SUITE. The extra tall picture
windows with transom captures the spectacular east views; step out
view balcony; the SITTING AREA features a cozy fireplace. The convenient
AT-HOME OFFICE looks into the adjoining indoor tropical garden.
In the luxurious Balinese-inspired MASTER BATH every sensation is
heightened.
Features include: a
pyramid skylight, indoor tropical garden with fountain, heated limestone
floor and an inviting porcelain clawfoot sleigh tub which floats
in the middle of the room. His and her hammered steel bowl sinks,
reminiscent of rain drums, sit on the limestone counter with large
mirror and sconces. Portholes in the shower stall with limestone
surround look out to the greenhouse garden; separate WC.
Oversized
his and her spacious walk-in closets feature custom storage.
FIFTH
LEVEL
The wonderful sheltered
view ROOF GARDEN with built-in seating can be enjoyed from dawn
to dusk. It is plumbed for a drip system and wired for night lighting.
LOWER
LEVEL
The full basement contains
four storage rooms, one in each corner of the property, along with
a utility and elevator rooms. Exit to the rear outside area.
OTHER
FEATURES
Security and prewired
systems
Lutron light controls and two master controls
Recessed halogen lighting
Double glazed windows
Custom window coverings
Hardwood, limestone or til ed floors
Custom bathroom fixtures
Quality carpets

|


