 |
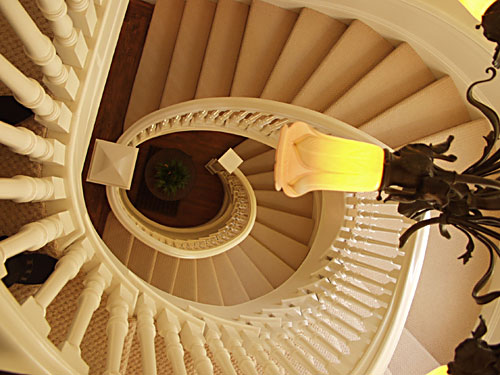
ELEGANT
PRESIDIO TERRACE HOME
21
Presidio Terrace
San Francisco

|
|
ABOUT
THE HOME
T. Patterson Ross, the architect of 21 Presidio Terrace, was
considered a pioneer in the design of the Mission Revival style,
a modern adaptation of the Spanish. Its façade is notable
for the curlique parapets (espadanas) and quatrefoil windows,
which are the hallmarks of this distinctive of this regional
style.
The residence is one of 26 homes in the Presidio Terrace Circle
carefully and colorfully documented in a wonderful historical
picture book called The Historical Houses of Presidio Terrace—and
the People Who Built Them”, written and photographed by
Patrick McGrew, AIA, 1995. |
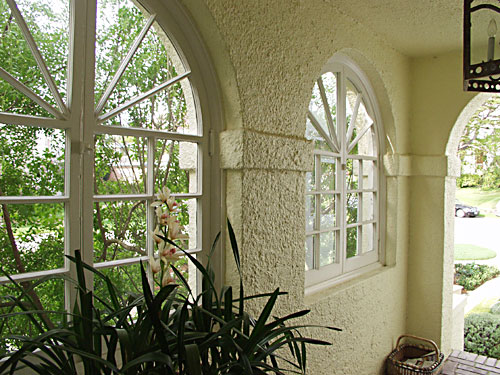 |
 |
Main
Level:
Porch with twin arched windows with fanlights leads to the neo-classical
RECEPTION ROOM which features a gracious curved staircase highlighted
by stunning leaded art glass windows in the Tiffany style on
two levels.
The inviting LIVING ROOM looks out to the Presidio greenery.
Beautiful maple and glass front display cases sit on either
side of the fireplace.
The elegant DINING ROOM has a beamed ceiling, fireplace and
matching alcoves for art display.
French doors open to the MEDIA ROOM with built-in maple cabinetry.
South facing paned windows and a large barrel skylight bring
in much
natural light.
The state of the art sunny KITCHEN with breakfast area is wonderful
for the gourmet cook and for informal gatherings.
Features:
--ample
custom mahogany chenille cabinets & built-in office
space
--upholstered bench window seating in the breakfast area
--Carrera marble counter tops
--large Corian center island with deep sink & designer hardware
--Dacor stove with 6 burners & ventilator
--Dacor double ovens, microwave & warming oven
--Subzero refrigerator/freezer
--2 Miele dishwashers & Marvel wine cooler
--built-in Miele expresso maker
--‘S’ sculptured halogen track & undercounter
lights
--maple hardwood flooring
--built-in speaker system |
The stylish POWDER ROOM has a black granite tile surround
and designer glass bowl on a marble top vanity. GUEST CLOSET
and additional storage.
The long driveway on the east side of the house leads to the
south PATIO/GARDEN and 2-car tandem GARAGE with inside access.
|
| |
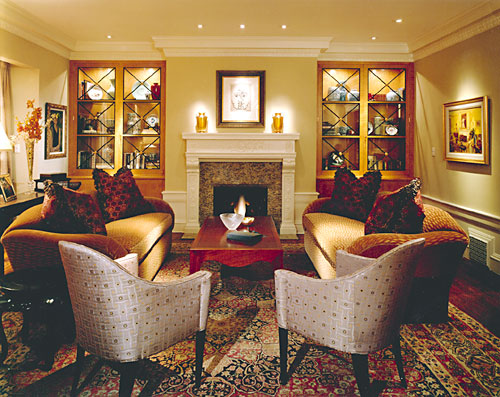 |
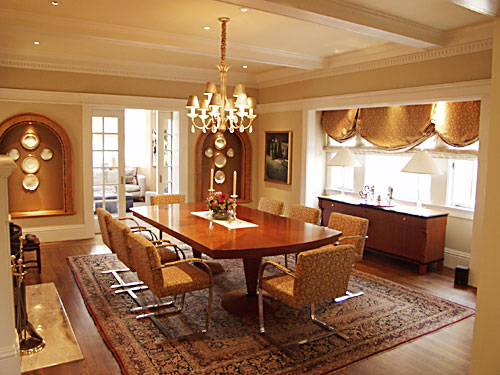 |
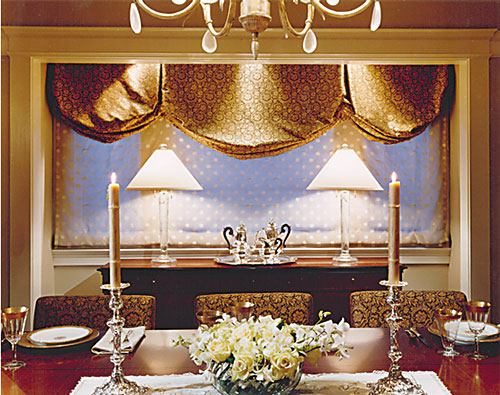 |
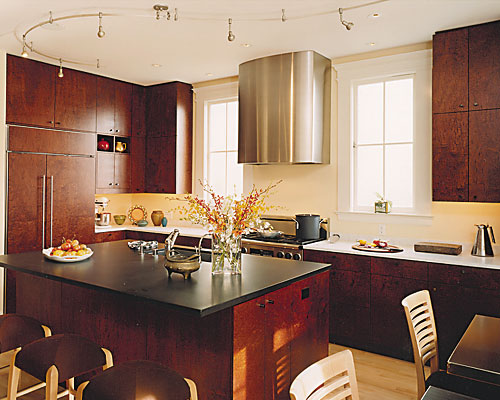 |
|
Second
Level:
The
MASTER BEDROOM looks out to the Presidio Circle greenery.
A fireplace sits between double windows with bookcase and
bench seating.
The luxurious MASTER BATH features indirect boxed lighting,
a large island with marble top & maple cabinetry, double
sinks & mirror. The deep tub has a stone& maple surround.
There is a separate shower and WC. French doors open to the
west balcony with Presidio Circle outlook.
Custom mahogany DRESSING ROOM
SW BEDROOM and adjoining BATH with Jacuzzi tub.
Adjoining SE BEDROOM or STUDY features a built-in desk/cabinet
system ‘S’ track halogen lighting.
The convenient Laundry Closet and extra storage complete this
floor.
Third
Level:
Wonderful large attic PLAY ROOM exposed to the rafters.
Two BEDROOMS and a shared BATH.
Lower Level:
Beautiful staircase leads to the large yet cozy paneled LIBRARY/FAMILY
ROOM with hardwood floor, built in bookcases, hewn stone fireplace,
and upholstered bench seating. Four windows bring in natural
light.
EXERCISE ROOM, utility room, laundry room and ample storage.
2-CAR TANDEM GARAGE at the rear of the driveway/terrace with
inside access.
Exclusions:
Hallway and staircase antique chandeliers
|
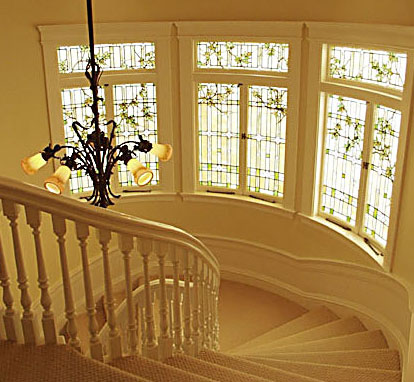 |
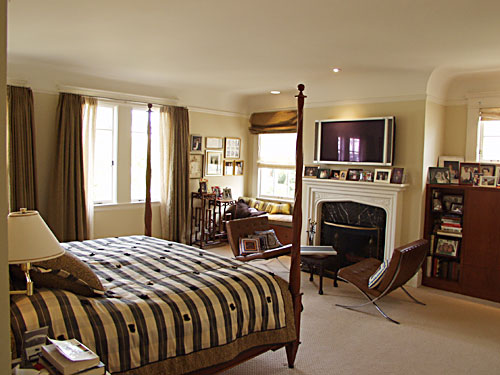 |
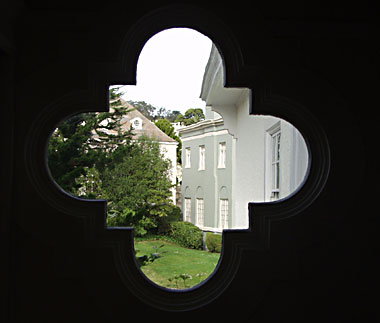 |
 |
 |
|
Prospective
Buyers are advised to review, prior to any offer, the
“Seller’s Disclosure Package” available on
request.
Taxes will be reassessed upon sale to approximately
1.129% of the purchase
price.
|
|
|
|
|
|
|


