| |
 |
| |
| The
classic apartment house at 2006 Washington Street was designed
by renowned architect, C.A. Meussdorffer in 1924. It is set
in a beautifully landscaped garden with a brick driveway turnaround,
paved in a brick herring bone pattern, which leads to the portico
and handsome lobby. |
| Apartment
No. 9 is a full floor apartment which enjoys truly world class
views from the ninth of ten stories high atop Pacific Heights.
The views encompass the Golden Gate Bridge, Alcatraz Island
and the Bay Bridge, dazzling City lights and the verdant greenery
of Lafayette Park. |
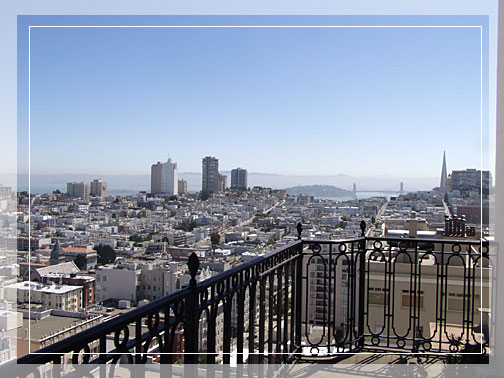 |
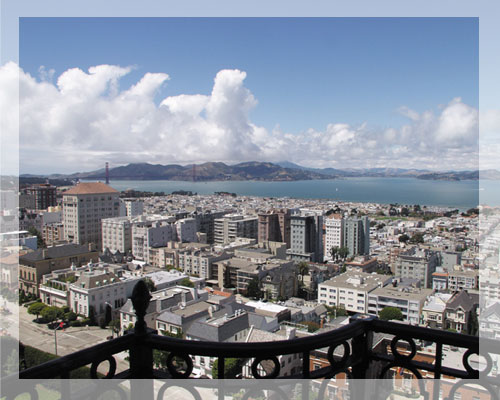 |
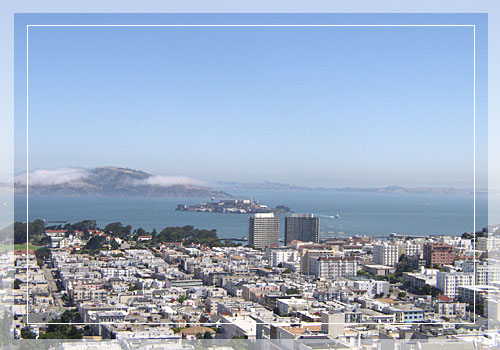 |
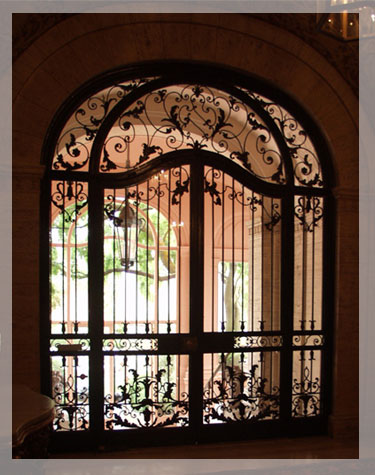 |
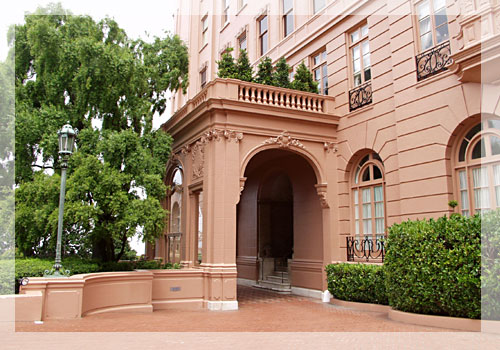 |
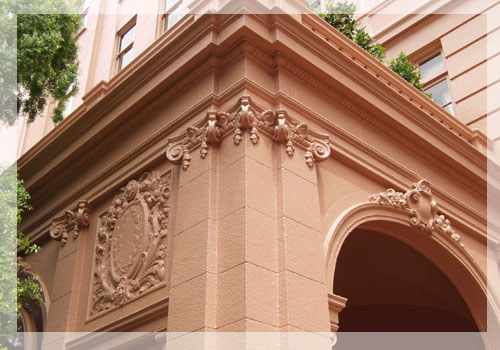 |
DESCRIPTION
OF THE RESIDENCE
The floor plan is ideal for elegant entertaining on a grand
scale and comfortable City living.
The gracious, beautifully proportioned public rooms are paneled
in rich mahogany with high ceilings, deep crown molding and
lovely parquet floors in the Versailles pattern.
Enter the VESTIBULE to the gracious RECEPTION HALL with Guest
Closet and Powder Room.
The cozy LIBRARY with fireplace is a comfortable space for intimate
conversation and relaxed reading. One can enjoy the marvelous
view of the Spreckels mansion and Golden Gate Bridge to the
west.
The magnificent LIVING ROOM features an ornate wood and marble
fireplace, chandelier and two oversized bays with French doors
that open to the expansive north TERRACE with panoramic bridge
to bridge views.
The fine wood craftsmanship of the walls house the splendid
view DINING ROOM, also with terrace access, is a perfect setting
for elegant dinners.
Nob and Russian Hill can be seen from the spacious KITCHEN with
BREAKFAST AREA & butler’s pantry. This space awaits
the new owner’s custom installation. LAUNDRY ROOM and service
elevator adjoin. |
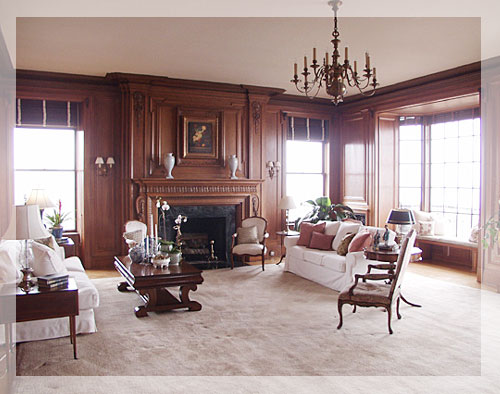 |
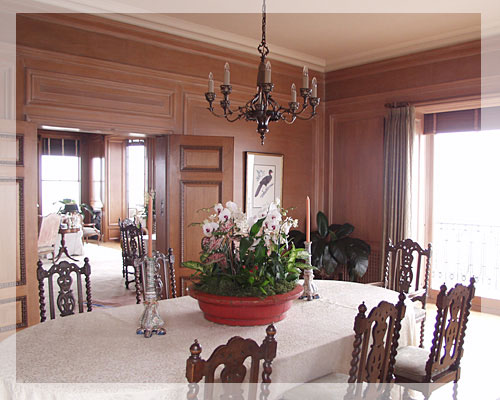 |
 |
THE
PRIVATE QUARTERS
The wide U-shaped GALLERY leads to the private quarters. It
contains floor to ceiling bookcases on one side and ample wall
space for art and family photographs.
The private quarters comprise four sunny bedrooms and four bathrooms.
All the bathrooms are of the timeless and classic 1920s era,
featuring porcelain pedestal sinks, deep tubs, handsome marble
floors and ceramic tile surrounds.
The sunny view MASTER SUITE looks over the greenery of Lafayette
Park and west to the Presidio and the Golden Gate Bridge.
‘HER’ BATHROOM features a large dressing room and
ample wardrobe closets. ‘His’ BATHROOM has a tub and
separate shower, and adjoins the dressing room, which conveniently
accesses his OFFICE.
The south facing BEDROOM overlooks Lafayette Park and has an
adjoining FULL BATH.
The southeast ‘morning’ BEDROOM overlooks Lafayette
Park and features a solarium alcove from which to enjoy views
of the bay and Russian Hill.
Adjoining FULL BATH
East GUEST BEDROOM.and FULL BATH.
East MAID’S ROOM or SEWING ROOM. |
 |
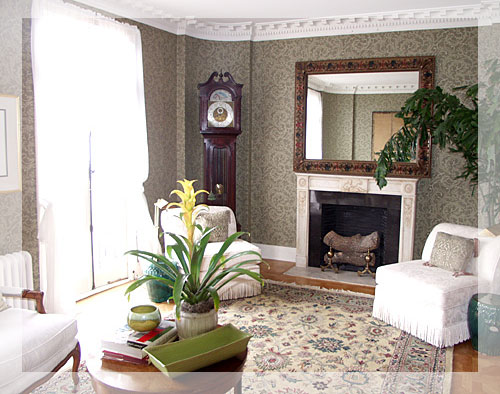 |
 |
 |
 |
OTHER
•2 Car Parking
• 24hr. Doorman Service
• HOA DUES. $4,000 per month, includes: Insurance (including
earthquake), water and scavenger. Utilities are billed separately
every six months.
• Seller’s Property Disclosure Package available on
request.
• Taxes to be reassessed to approximately 1.117% of the
sales price.
|
|
|
|

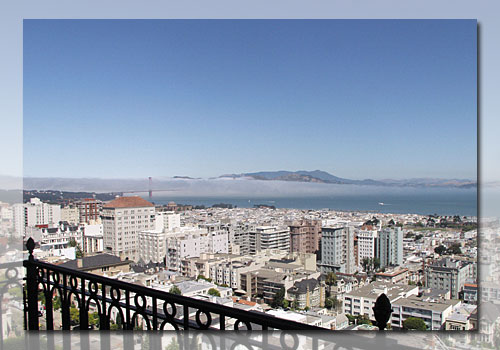

![]()

