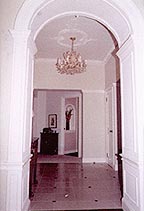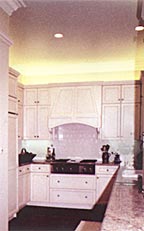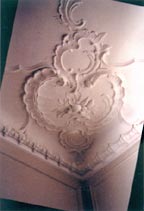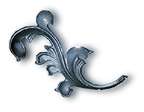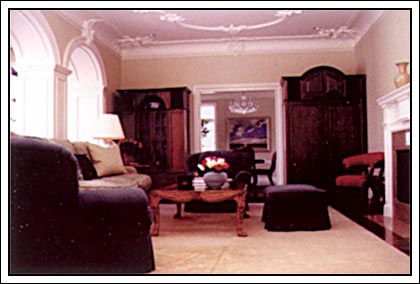
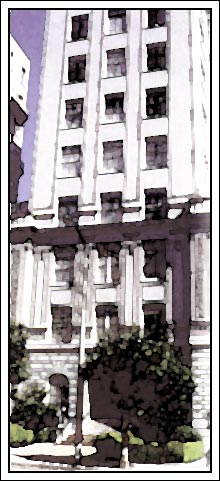
|
|
INTRODUCTIONBeautifully renovated full floor cooperative with San Francisco Bay views, two bedrooms, two and one half bathrooms, formal living room, formal dining room, library, terrace, wine cellar, storage room and two car parking. ABOUT THE HOMEARCHITECTURAL AND INTERIOR FEATURES The private elevator landing opens to the beautiful arched foyer of this residence. One is immediately drawn to the San Francisco Bay views in the entertaining rooms. Archways framing the loggia, intricate ceiling detail and large paned windows compliment the grand scale of the living room with a gas fireplace. Custom cabinets at the entrance to the dining room house the home entertainment system. The same ceiling relief and large paned windows flow through into the dining room. French doors from both rooms open to the glass enclosed private terrace, providing a sheltered outdoor environment with views of the San Francisco Bay. Handsome walnut doors provide entry to the private library on the other side of the living room. It has a comfortable sitting area and its walnut paneling hides cabinets and drawers. The gourmet kitchen has custom cabinetry, top-of-the-line appliances and granite countertops. Amenities include a wet bar area, a breakfast room and a hidden laundry. Just off the foyer and away from the formal entertaining rooms is a powder room. From here, one enters the bedroom area with a large storage closet and two bedroom suites. The master suite, with east and south windows, is set privately beyond the walk-in closet and dressing room. The sumptuous master bathroom, with double sinks, a whirlpool tub, steam shower and linen closet, is finished in white marble. The second bedroom has its own full bathroom and dressing area with closet. Both bedrooms are serviced by a fresh air ventilation system. On the ground level of the building, there are a temperature controlled wine cellar, storage room and two parking spaces.
|
![]()
[ Back to Top ]
