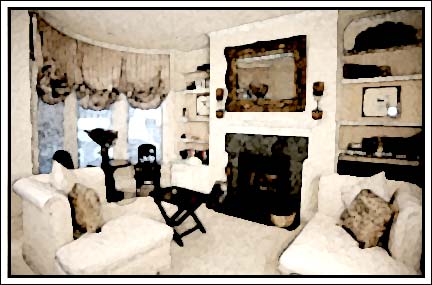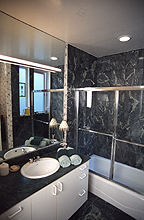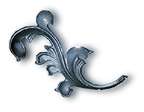

|
|
INTRODUCTIONPresenting a top floor Edwardian Condominium, well located on San Francisco's Nob Hill, close to Grace Cathedral, Fairmont Hotel and the Mark Hopkins. California Street Cable Car provides direct access to the Financial District and Union Square. This is a superb location for those wanting to live in the heart of the City while maintaining a peaceful and private home environment. The street presence is elegant and further enhanced by a custom iron gate entry leading to individual flats. Inside, this well appointed penthouse home offers the beautiful traditional details of a classic Edwardian, such as hard wood floors, high ceilings, crown moldings and bay windows. Other attractive features include fireplaces in the living room and master suite, small "Romeo & Juliet" balcony, deeded roof terrace and wine cellar/storage in the 2 car tandem garage. A gracious comfortable home is the lasting impression of this Nob Hill residence.
ABOUT THE HOMETHE LIVING/DINING ROOM The Living Room is flooded with natural light from two large south- facing barrel bay windows. The windows are dramatically elongated with gorgeous silk drapes and plantation shutters. The centerpiece of the room is a large wood-burning fireplace flanked by custom cabinetry. High ceilings and crown moldings gracefully enhance both the Living Room and the open plan Dining Area, from which the fireplace can be enjoyed as well. THE KITCHEN French doors from the Dining Area open to the large light filled kitchen. Highlights include generous cabinet space, sky-lit marble counter peninsula for casual dining or entertaining, a small desk area, and bleached wood floors. THE MASTER SUITE (or Master Bedroom & Guest Bedroom) The spacious Master Suite, privately situated at the back of the residence, has several configuration options. Beveled French glass doors open from the Master Bedroom into the Third Bedroom/Den. This configuration option creates a two room Master Suite with ample space for a sitting area or library. The gas-fired fireplace, coffered ceiling, and hardwood floors in the Third Bedroom/Den enhance the ambiance. An alternative configuration is to close and curtain the French doors, separating the two rooms for independent use. The adjoining Master Bath features mirrored closets, and marble counter tops, floor and stall shower. THE SECOND BEDROOM & BATHROOM The Second Bedroom with south facing windows has a double door closet with cedar flooring. The updated Bath is lined with green marble squares, and is also very light with two windows. SOME ADDITIONAL FEATURES French doors open to a jasmine filled “Romeo & Juliet” style Balcony introducing the sky-lit hallway leading to the bed rooms. A Laundry Room, equipped with stacked washer and dryer unit is conveniently accessible from the hall. Interior stairs provide a secured alternative entry from the garage to the unit and access to the private Roof Deck, offering pleasant out door space with city vistas. |
![]()
[ Back to Top ]









