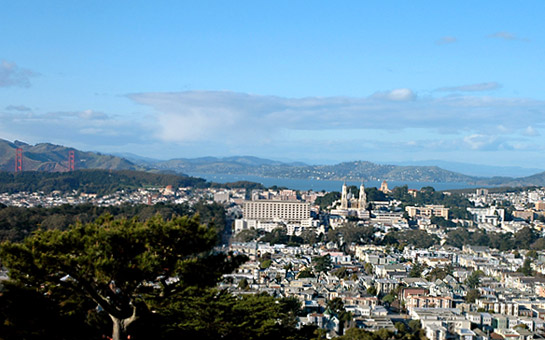 |
86 Clarendon
Offered at $3,295,000
|
Dramatic View Family Home
|
omantic view mediterranean villa
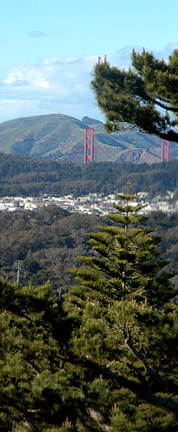
Enjoy the Golden Gate Bridge views!

The setting of this gracious Mediterranean villa in Clarendon Heights provides sweeping bay views from the Golden Gate Bridge, Alcatraz & Angel Islands to the Financial District. The glorious Cityscape, especially at night, includes the St. Ignatius Church towers in the foreground to the dazzling lights of the Financial District & the Bay Bridge. The changing colors of the sky are a sight to behold!
The over two-year major renovation and expansion of this fine home reflects the thoughtful and seamless incorporation of the new living spaces to the refigured original house. Natural light abounds in the beautifully proportioned rooms with tall doors & expansive windows throughout. Attention to detail is reflected in all the finest finishes.

ain level
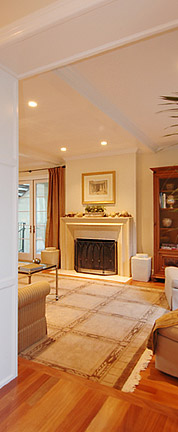
Gracious living room

Enter the home through double gates to the charming, private limestone-paved courtyard. The 8 foot tall mahogany & glass arched entrance door leads into the light filled foyer. Beautiful teak hardwood floors have been laid throughout the main level.
The gracious living room features a large wood-burning fireplace with cast-limestone mantel & marble surround, box-beam ceilings & elegant French doors that open to the courtyard & side terrace. Guests will enjoy romantic candle lit dinners in the formal dining room while taking in the magnificent City lights at night.
The kitchen/family room is the heart of the house for informal dining and socializing. The focal point of the kitchen is the stainless steel & nickel La Cornue Fe stove backed with an exquisite slate frieze of carved leaves.
Features include:
- Custom maple cabinetry
- Sub-Zero refrigerator/freezer
- Bosch dishwasher
- U-line wine refrigerator
- Extra-deep stainless steel sink & disposal
- Commercial ventilator
A granite peninsula provides counter seating and opens to the view family room with custom built-in bookcases. The foyer & kitchen can be conveniently accessed from the garage as well as a side entry.

pper level
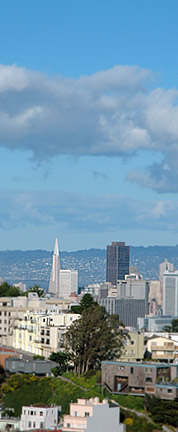
Beautiful City Skyline

Follow the graceful staircase with wrought iron banisters to the landing and elegant powder room which enjoys a vignette view of the Golden Gate Bridge, chrome & porcelain Toto pedestal sink with matching toilet & fixtures, marble mosaic floor & wainscoting.
The skylighted gallery leads to two sunny bedrooms which look over the courtyard. One is presently used as a study; the other opens onto an east terrace with downtown vistas. There is a shared full bath with tub & marble surround.
The spacious master suite, also with east terrace, enjoys stunning day & dazzling nighttime vistas, including rare views of three bridges. The luxurious master bath is elegantly sheathed in Crema Marfil marble & pale Alabastino limestone. Features include: Waterworks spa tub with private outlook to Sutro Forest, separate shower, private WC & double vanity. Completing the master suite is a large dressing room & a shoe closet.

ower Level
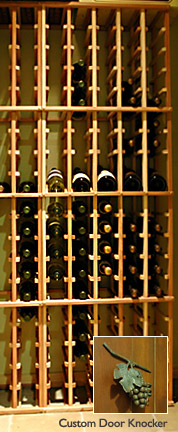
Wine Cellar

The staircase leading to the lower level is bathed in natural light by the signature 12 foot tall window that mirrors the towers of the Golden Gate Bridge it faces. The floors on this level are finished in beautiful solid bamboo.
The family/media room overlooks the garden to the Bay. Special features include: a 50 inch Panasonic television, surround sound speaker system, beverage center with U-line refrigerator/ice maker & a limestone counter. This space, together with the adjoining northeast bedroom & full bath, with fossilized limestone counter, could make for a versatile two-room guest suite with wraparound bay & city views.
The private southeast bedroom suite is ideal for au pair quarters. It has its own kitchenette with small refrigerator & sink, beautiful en-suite bath finished in quartzite & limestone tiles from Waterworks and access to the garden staircase.
The laundry room with G.E. washer & dryer, wine cellar & utility/store rooms complete this level.
The expansive professionally landscaped garden features a limestone patio & a wonderful lawn area with a tall Arborvitae hedge. It is a delightful space for alfresco dining & entertaining. (There is access to a generous space under the house for additional storage.)

eatures
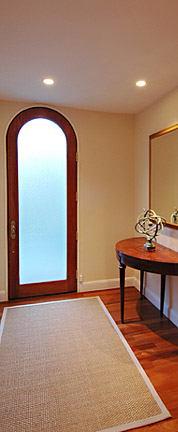 Entrance Hall

FEATURES
- Teak floors on main level
- A Niles multi-zone controller allows for separate audio output in eight zones of the house. Input can be from multiple sources including stereo receiver, i-pod, radio, television, etc.
- Custom-made windows and doors throughout the house were made by the Loewen Company in Canada.
OTHER
- Taxes will be reassessed upon the sale to approximately 1.14% of the purchase price.
- Prospective Buyers are advised to review, prior to any offer, the "Seller's Disclosure Package" available on request with Listing Agents.
loor plans for 86 Clarendon
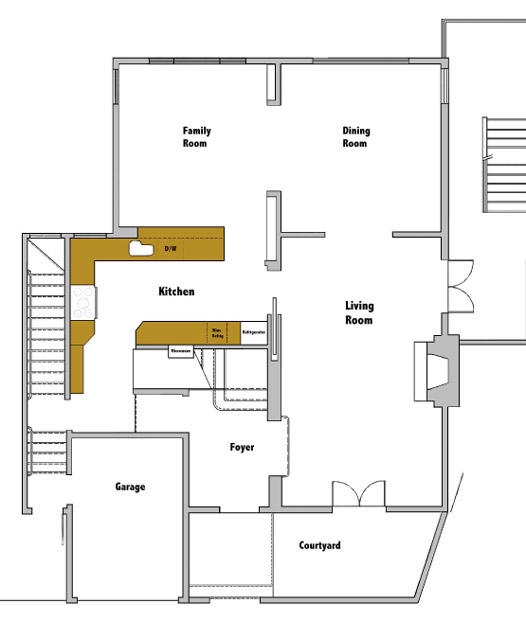
|
 |






