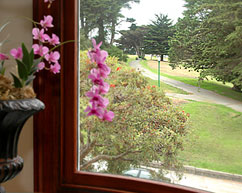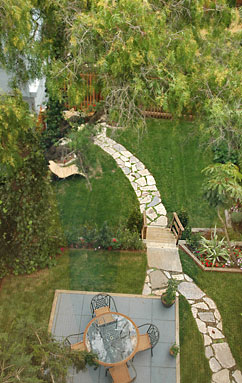 |
 |
 |
| |

|
|
|
|
| |
|
|
 |
|
 |
| |

 |
Built in 1899 |
 |
Original Architects: Martens & Coffey |
 |
Major restoration/renovation
2004-06 |
 |
Project Architect: Mark
Topetcher |
 |
Total 14 rooms on four levels |
 |
6 bedrooms & 4.5 bathrooms |
 |
Landscaped east patio & garden |
 |
2 car tandem garage |
 |
Lot size 28’ x 138’ (3,781
sq ft) |
| |
| Floor plans: |
 |
|
|
|
 |
|
 |
|
|
|
|
REBIRTH OF THE HARTTER HOUSE
This Queen Anne style residence is among Alamo Square’s
architecturally significant buildings. Martens & Coffey
were the noted architects of this and other elegant homes
in the neighborhood, including 937 Steiner, 926 Grove, 833,
837 & 847 Fillmore and 1015 & 1021 Hayes.
The house was built for German emigrant and wholesale grocer
Louis Hartter (1837-1932) & his wife Emily Geisel (1854-1921)
and their five children in 1899. It remained in the family’s
hands for over half a century until 1957. It was subsequently
owned by a private party, two community service organizations
and finally by the present owners. |
|


Description of the Property
The Hartter House today is the result
of two years’ labor of love. This ‘Painted
Lady’ provides an amazingly spacious and comfortable
blend of the original architectural interest with contemporary
flair & function for today’s household. Its setting
on the East side of picturesque Alamo Square provides a
unique, verdant outlook.
An Alamo Square Association Newsletter describes 818 Steiner
Street as:
“
a three-story bay-windowed tower, whose rounded, shingled
roof is topped by a fancifully turned finial. The Ionic
capitals of the portico’s classical columns…are
also found on the pilasters of both the lower bay and the
attic’s Palladian windows. Additional notable exterior
enrichment includes the heavily bracketed roof-line and
gable cornices. The front porch is finished with decoratively
paneled walls and a flooring of blue and white unglazed
porcelain tiles.”
|
|
 |

THE
FLOOR PLAN
Main
Level
The FOYER and MAIN HALL have design qualities
associated with the Arts and Crafts movement, such as box-beam
ceilings and built-in bench seating between a pair of arched
built-in bookcases with glass fronts.
The LIVING ROOM or Front Parlor features rounded bay windows
with outlooks to the greenery of Alamo Square and surrounding
handsome homes. Coved ceiling and gas fireplace with wood
mantle. Details have been carefully preserved for elegance
and enchantment.
The handsome DINING ROOM retains the original wainscot and
built-in china cabinetry with mirror & decorative fireplace.
The sunny BREAKFAST ROOM and open KITCHEN look out to
the garden and cityscape. The layout allows for informal
socializing and food preparation. The kitchen features custom
cherry cabinets, granite countertops, large island with prep
sink and walk-in pantry. Much attention to detail makes this
very much a custom kitchen. All new stainless steel appliances
include:
 |
Viking stove with tiled backsplash |
 |
Savona ventilator |
 |
GE Profile refrigerator/freezer |
 |
GE Profile double ovens |
 |
GE Profile dishwasher |
|
|
 |

second level
Ascend the original handsome staircase
to the bedroom landing.
The spacious and charming MASTER SUITE with a gas burning fireplace looks out
to the greenery of the park through rounded bay windows.
The luxurious MASTER BATHROOM features a granite vanity top with double vessels & tall
faucets, deep tub, separate glass enclosed shower & toilet. His and her dressing
rooms provide custom and ample storage for wardrobes and accessories.
Two sunny BEDROOMS face east, one with the original blue & white tile Dutch
windmill design on the decorative mantle.
A SPLIT BATH reflects a water motif in azure blue & green glass mosaic tiles
on the double vanity with mirror, double glass sinks and tall faucets, tub & shower
and separate WC.
A spacious fourth BEDROOM completes this level.
This is a uniquely practical and spacious floor plan for a family who prefers
bedrooms on one easy level.
|
|

Third Level
The top floor FAMILY/MEDIA ROOM is an
inviting space for comfortable family time and entertainment.
Its A-frame ceiling and five skylights bring in wonderful
natural light. The cozy alcove in the rounded tower looks
out to northwest city views – currently the setting
of an intimate game room.
The east BEDROOM/OFFICE enjoys a magical view of the gilt
dome of City Hall, the Financial District & the south
bay in the distance. These are views to live for and this
is the room that will be everyone’s favorite hideaway – while
overlooking the city where hearts are left!
A SPLIT BATH with tub, pedestal sink and separate WC; an
EXERCISE ROOM and small STUDY complete this great level.
|
|

Lower Level
The Lower level is accessed conveniently
through a separate entrance.
The oversized BILLIARD/PLAY ROOM is for the use and enjoyment
of adults and children alike. This space can also serve
as a very convenient home office.
The EAST BEDROOM & SITTING ROOM with tiled FULL BATH
are ideal quarters for an au pair or extended family member.
The sitting room opens to the level walk-out sunny patio/garden.
A custom designed naturally cool WINE CELLAR houses almost
700 bottles on built-in racks and storage for 100 plus
cases.
LAUNDRY & UTILITY ROOMS complete this level.
Convenient inside access from the TWO-CAR TANDEM GARAGE.
|
|
| Other |
 |
Property taxes to be reassessed to approximately
1.14% of the purchase price.
|
 |
Prospective Buyers are advised to review,
prior to any offer, the “Seller’s Disclosure Package”available
on request. See also:
• Alamo Square Neighborhood Association Newsletter, dated March 1998
• Renovation Project Team, Contractors & Suppliers
• Detailed List of the Renovation Work |
|
|
|




