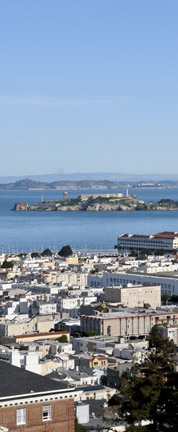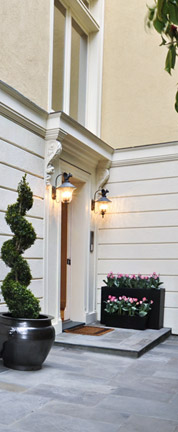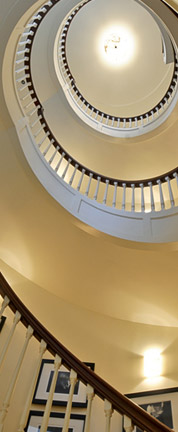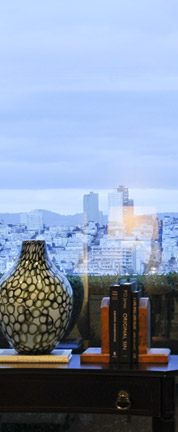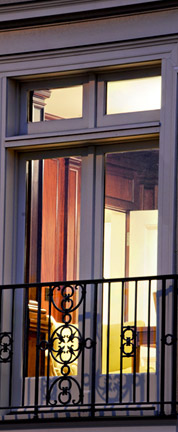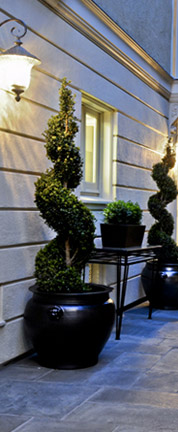 |
60 Normandie
Offered at $9,500,000
|
Pacific Heights
Spectacular Cul de Sac View Residence
|

- Built in 1938
- Major remodel 2001-02
- 5 bedrooms, 5 baths & 2 powder rooms
- Living room w/fireplace, wet bar & terrace
- Formal dining room & view terrace
- Fully equipped gourmet kitchen
- Spacious family room
- 3 car side by side garage, Elevator to 4 levels
- Download the Brochure [1mb]
- Download Day Panorama [1mb]
- Download Night Panorama [1mb]
acific Heights
Located atop Pacific Heights on a quiet, flat, tree lined cul de sac, 60 Normandie offers a peaceful setting with dynamic views. Wonderful north and east views including the Golden Gate Bridge, Alcatraz Island, Marin headlands and the citiscape of Pacific Heights and Russian Hill are all on full display.
Off the Foyer is convenient inside access to the rare three car side-by-side garage with two automatic doors (single and double widths).
Two family bedrooms have east outlooks and each enjoys its own tiled BATH with tub and shower.
The laundry room with double utility sinks completes this level.

ain level
Enter through the gated, private landscaped patio to the front entry. Abundant natural light filters into the marble FOYER from the south facing windows on three landings of the exquisite oval staircase. This architectural centerpiece of the home opens to light and airy public and private rooms with expansive picture windows and terraces.

econd level
Ascend the staircase or ride the elevator to the second level.
Impressive bay and city views greet the guests as they enter the step down living room with deep crown molding and marble fireplace. Tall sliding glass doors open to the full width terrace. A convenient wet bar with refrigerator adjoins. (Guests may continue to the pent level for an elegant sit-down dinner.)
The second level also contains the richly paneled library; a wonderful space for private conversation or an at home quiet office
The inviting guest bedroom features a walk-through dressing room to the adjoining marble bath with double vanity, tub and separate shower.
The (2nd) powder room is located off the landing.

hird level
The full floor master suite provides complete privacy for the owner and is comprised of:
- The view master bedroom and balcony
- Her' bath with luxurious marble surround, oval tub, mirrored vanity, built-in wardrobe closets and storage
- Adjoining study with corner fireplace
- 'His' spa bath with tub, separate shower, ample wardrobe storage
- An oversized walk-in closet for 'his and her' seasonal storage
Convenient exercise room or bedroom with bath.

ower level
Interior stairs access the lower level containing a very large family room/play room, ample storage, house mechanics and egress to brick terraced east patio; there is also outside access from the entry level.

enthouse

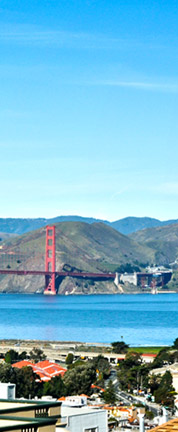

Arrive to the top pent level featuring BREATHTAKING UNOBSTRUCTED VIEWS seemingly surrounding the whole upper level. Golden Gate Bridge, water, Alcatraz, Marin County AND City Vistas make this "top of the world" room a once in a lifetime kind of experience. The views are the everlasting signature feature of this full floor which is designed as the heart of the house with an inviting open floor plan for full enjoyment of the ever changing vistas.
Here we find the spacious gourmet kitchen featuring granite counter space and white enameled cabinets, some with leaded glass fronts. Appliances include:
- Viking 6 burner stove with griddle & double ovens
- Commercial ventilator
- Sub-Zero refrigerator/freezer
- Dishwasher, disposer
The adjoining spacious family room features built-in bookcases and housing for an entertainment system.
Dining room with coffered ceiling and glorious City views. The adjoining terrace is perfect for drinks and outdoor enjoyment.
A Powder Room and Elevator access completes the pent level.

eatures
Other
- Taxes will be reassessed upon the sale to approximately 1.15%
of the purchase price.
- Prospective Buyers are advised to review, prior to any offer, the Property Disclosure Package available on request.

loor plans 60 Normandie
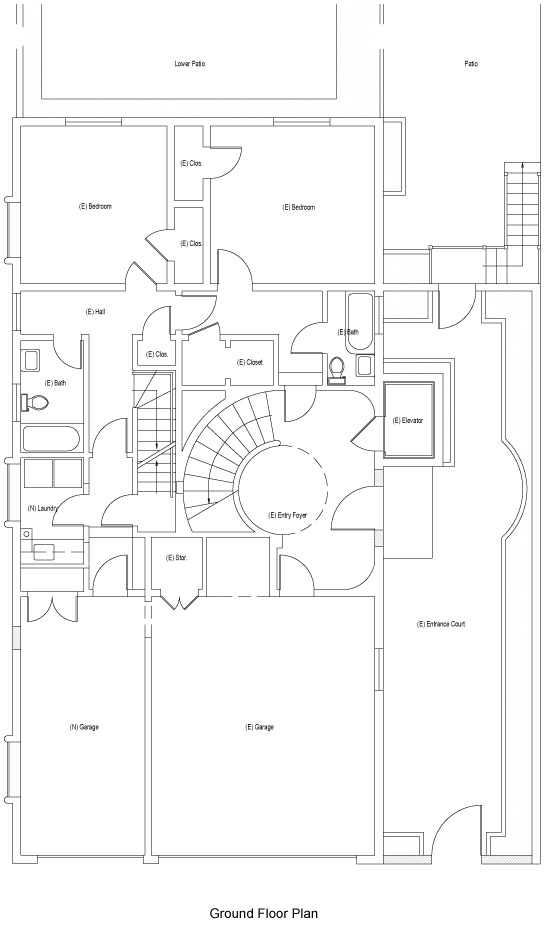
|
 |








