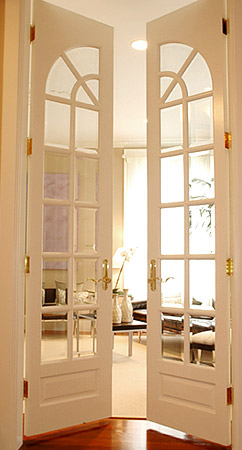 |
 |
 |
| |

|
|
|
|
| |
|
|
 |
|
 |
| |

 |
Built in 1921 |
 |
4 bedrooms & 4.75 baths
including view master suite |
 |
Formal living & dining
rooms |
 |
Modern kitchen, family/breakfast
room |
 |
Media room, exercise room & sauna |
 |
Charming patio/garden |
 |
One car garage & driveway |
 |
Lot: 35’ wide x 108’ deep |
| |
|
|
|
 |
|
 |
|
|
|
|
description
of property
50 SCENIC WAY is a blend of simplicity
and elegance coupled with detail and quality of construction
which are the hallmarks of the enduring Julia Morgan legacy.
The floor plan is ideal for elegant entertaining and comfortable
City living. Desirable Sea Cliff address, just blocks from
Baker Beach, the Presidio and Lincoln Park golf courses,
and the Golden Gate National Recreation Area. Convenient
to commute routes, and highly regarded local schools. |
|

the
floor plan
Main Level
Enter the arched portico along side the
driveway to the CENTER HALL which introduces the Julia Morgan
signature—tall French doors & paned windows, high
ceilings with ornamental plaster work and handsome hardwood
floors.
The elegant LIVING ROOM abounds in natural light from arched
Palladian windows. An ornate plaster and marble fireplace
is flanked by a pair of built-in bookcases with glass fronts.
The ceiling is ornamented with plaster frieze work.
The ambience continues into the formal DINING ROOM which
comfortably seats a large dinner party. French doors with
sidelights open to the sunny and spacious FAMILY/BREAKFAST
ROOM with a raised sitting area with partial bridge view
and west deck.
The modern KITCHEN features granite counters & ample
cabinets, commercial stove & ventilator, refrigerator/freezer,
microwave oven, dishwasher & disposal. A pantry adjoins.
A cozy GUEST BEDROOM or STUDY and BATH with shower complete
this level.
|
 |

Second
Level
Ascend the elegant staircase to the light & airy
landing with bay windows.
The spacious and dramatic MASTER SUITE looks out to the Golden
Gate Bridge and Baker Beach, the Pacific Ocean and Marin
headlands. The ever-changing colors of the sea and sky make
this view a wonderful aspect of the house.
The tiled MASTER BATHROOM features a double vanity with large
expanse of mirrors, large spa tub and steam shower. Ample
his and her wardrobe storage is located in the master bedroom
and walk-in dressing room.
The spacious front/south BEDROOM (the original master) looks
out to the handsome homes and greenery of Scenic Way. It
features ample closets and an adjoining tiled BATH with double
vanity, tub and separate shower.
The middle BEDROOM has an adjoining tiled BATH with tub and
separate shower.
|
|

Lower
level
A circular staircase off family room and
kitchen leads to the FAMILY/MEDIA ROOM which is pre-wired
and can house a large entertainment center with ample seating.
An EXERCISE ROOM with SAUNA and BATHROOM overlooks a landscaped
garden.
Convenient inside access to the one-car GARAGE with driveway
and access to the delightful landscaped PATIO/GARDEN.
|
|

| Other |
 |
Taxes will be reassessed upon the sale
to approximately 1.14% of the purchase price. |
 |
Prospective Buyers are advised to review,
prior to any offer, the “Property Disclosure Package
for Buyer" available on request with Listing Agents. |
 |
Property Disclosure package is available
online at www.myescrowinfo.com, password: 337462b8fc. |
 |
Note on floor plan: expansion & improvements
at north/rear end of the house made by this and previous owners,
include: main level family/breakfast room, second level master
suite, and lower level media room, exercise room, sauna & bathroom. |
The architect
- Julia Morgan
Her brief Biography
Julia Morgan is best known for the
private commission of Wm. Randolph Hearst’s estate
at San Simeon and a large array of institutional buildings,
including the interior of the YWCA for the 1915 Panama-Pacific
International Exposition, numerous YWCA facilities, UC
Berkeley Hearst Greek Theater and Women’s Gymnasium,
Mills College El Campanil clock tower, and University
High School (the original Burke School). She also designed
a large number of residences in Pacific & Presidio
Heights, Russian Hill, Sea Cliff and the bay area.
While Julia Morgan’s projects reflect a diversity
of styles and materials, her Beaux-Arts training married
logic and function to aesthetics and ornamentation. Renaissance
Revival, Tudor, Spanish Colonial and Mediterranean styles
were all part of her architectural vocabulary.
The property is cited
on Page 259 in Julia Morgan Architect, by Sarah Holmes
Boutelle, photography by Richard Barnes, Abbeville Press,
1995, www.abbeville.com.
More information about Julia Morgan can be found at www.wikipedia.org.
|
|
|
|




