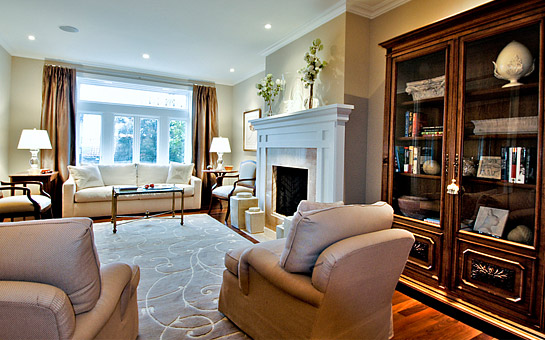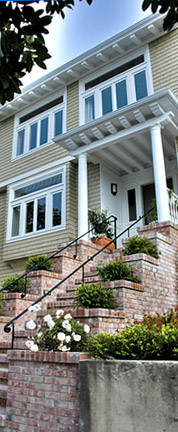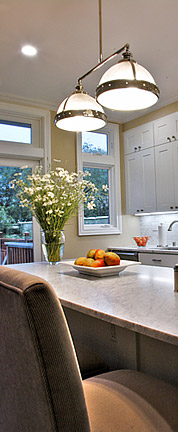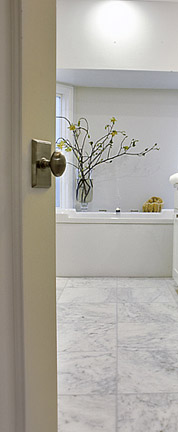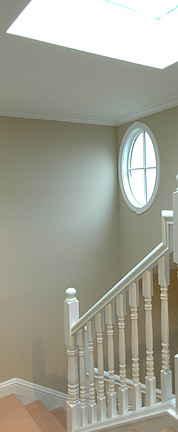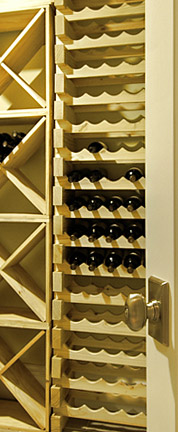 |
3778 Clay Street
Offered at $5,500,000
|
Presidio Heights
Elegantly Renovated Family Home
|
residio Heights
Description of the Residence
This classic 1904 Edwardian has experienced a rebirth for elegant yet relaxed City living in the 21st Century. The firms of Aleck Wilson Architects, Morris Engineering and Bradford Davis Design have collaborated in the creation of a light-filled, spacious interior environment that may be summed up in these few words: “Traditional charm and contemporary flair” with all the conveniences and comforts of modern living.
Located within walking distance of Laurel Village, Sacramento Street and the City’s most prestigious schools as well as Presidio Park for golf and recreation.
The impressive capital improvements and design details are described in the last section of the Property Brochure.

ain level
Enter the light-filled FOYER through the handsome doorway with sidelights.
The inviting LIVING ROOM features a large bay window, deep crown molding and handsome gas fireplace with wood mantle over marble surround.
The DINING ROOM is ideal for formal entertaining or comfortable family dining. A striking contemporary chandelier and sconce lighting add elegance.
The sunny, open KITCHEN/FAMILY ROOM is the gourmet cook’s delight with ample space for informal dining and socializing. Expansive picture windows overlook the beautifully landscaped PATIO/GARDEN with trellis work, greenery and colorful seasonal blooms.
econd Level
The stunning MASTER SUITE provides for elegant comforts such as:
- Spacious MASTER BEDROOM with bay window overlooking the pretty landscaped gardens;
- AT-HOME OFFICE with built-in side-by-side desks, filing cabinets, bookshelves and large windows;
- Luxurious MASTER BATH with marble backsplash, mirrored double vanity with sconce lighting, signature Philippe Starck tub, glassed shower, separate WC and a built-in dressing table;
- Custom His & Her WALK-IN CLOSETS and convenient laundry closet with stacked washer & dryer.
Two additional BEDROOMS, one with double closets, look onto the pretty tree-lined street through large windows with leaded glass transoms. A deluxe limestone and marble BATH with double vanity, shower over tub and separate WC complete this level.

hird Level
Ascend the staircase to the third floor landing with dramatic skylight and oval sidelights which allow abundant natural light to filter down to the main level.
The sunny top floor BEDROOM could also serve as a FAMILY ROOM; tall French doors open to a balcony. An adjoining marble & mosaic tiled BATH features a deep soaking tub and shower.
Gabled large storerooms are conveniently located off the hall.
Easy access to roof with pull down ladder.

eatures

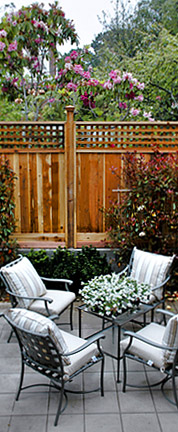

Capital Improvements & Design Details
Recent impressive capital improvements include: a new foundation, full seismic upgrade of the structure including steel infrastructure, 2-car tandem garage, extension of the rear elevation, new lower and third level room additions, self-supported steel staircase, new roof, plumbing & electrical systems, all new windows, doors, flooring, and fixtures. Architectural and structural engineering plans and permits may be reviewed at the Property.
The hallmarks of this outstanding renovation are the exceptional finishes and attention to design detail and craftsmanship found throughout the house. Of special note are:
- The main level enfilade floor plan which allows abundant natural light to flow from room to room the length of the house
- All steel self-supporting staircase with skylight which allows abundant light to flow from the 3rd level down to the main level
- 9-1/2 foot tall ceilings, wide, tall doorways
- Handsome all-new double-paned picture windows (and bays) with hand crafted leaded-glass transoms in the period tulip motif
- Solid core doors and brushed nickel hardware
- Custom built-in cabinetry
- Designer overhead, hanging and sconce light fixtures
- Floors of gorgeous sustained-growth “South American Ebony” Guayacan, one of the hardest woods, grown in the arid parts of South America and is not an endangered rainforest species.
- Luxurious Belgian wool blend carpets on the staircase and bedrooms
- All drapery by Silk Trading Company
- Pre-wired sound system with individual room controls
- Two heating systems for Levels 1-2 and 3-4
Other
- Buyers are advised to review, prior to any offer, the Property Disclosure Package available on request.
- Taxes will be reassessed upon the sale to approximately 1.163% of the purchase price.
ower Level
The entry hall gallery from the garage on the lower level is laid in ‘no maintenance’ porcelain paver tiles which perfectly mimic stone. Each of the two parking spaces has its own entry door to the hall.
The spacious FAMILY/MEDIA ROOM or AU PAIR QUARTERS features a flat screen TV, bar sink and refrigerator. A picture window frames exotic plantings and a fountain. A marble & mosaic tiled BATH with shower adjoins.
A few steps lead up to the rear patio/garden which is also accessible from the street via a gated entrance for service. A garden/tool room is handy for garden and exterior maintenance.
loor plans for 3778 Clay Street
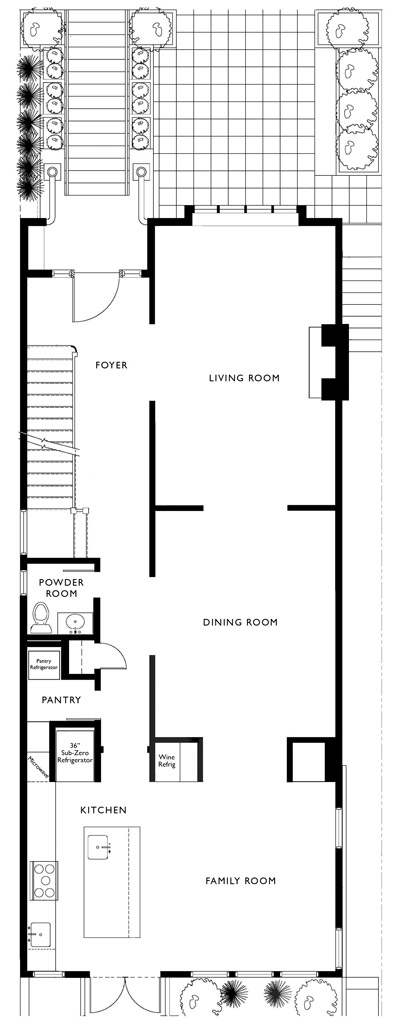
|
 |






