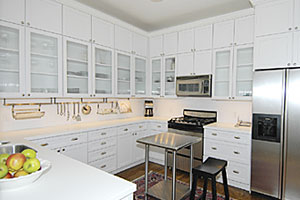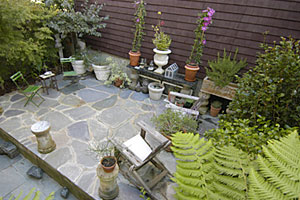| 3616 Sacramento Lower Unit
This apartment features a spacious floor plan consisting
of 3 bedrooms, 1.5 bathrooms, formal dining room, living
room
with wood burning fireplace, great kitchen and laundry room.
Many of the unit’s original features have been restored,
including the hallway wainscoting and molding. Elegant details
similar to owner’s unit are present in this home.
| This Unit Includes: |
 |
New plumbing and electrical in
kitchen and bath |
 |
Beveled art glass window in entry
hallway |
 |
Malder Lighting Design custom
light fixtures in entry hallway and all three bedrooms |
 |
Redwood decking and terrace off
the dining room |
From the entry hall the living room is immediately to your
right and has an abundance of light, a wood burning fireplace
and pocket doors that close off to the dining room.

The formal dining room has a lovely outlook onto the redwood
decking and terrace.

The Third Bedroom/Office is off the hallway, wired with two
phone lines, DSL and new multi-outlet electrical.

 |
The cook’s kitchen has new white wood cabinets with
fluted glass upper cabinets, pure white Corian countertops
with subway tile full height backsplash, stainless steel “island” table,
stainless steel Kitchen Aid, Designer Series, range with
convection oven, microwave with hood, dishwasher and side-by-side
refrigerator with automatic ice maker. Franke extra deep
kitchen sink with drain board, Kitchen Aid garbage disposal
and Rosle stainless steel german kitchen accessory storage
system make for a great kitchen.

A laundry room is conveniently located off the hallway and
kitchen area.

The powder room is off the kitchen and includes Waterworks
Carrera marble and Nero Marquina marble “basket weave” floor
tile with Waterworks accessories including glass display
shelf and towel bar.

The master bath features Barbara Barry designed mahogany
vanity with Carrera marble top and matching medicine cabinet,
Kohler tub with frameless glass bath screen, Perrin and Rowe
tub and shower faucet with thermostatic rain shower, Waterworks “subway” wainscot
and wall tile, Carrera marble floor tile and bathroom accessories,
including crystal towel bars and robe hooks.

 |
The two large bedrooms at rear are overlooking the lower
level garden. Master bedroom has a walk-in closet and working
fireplace. |




