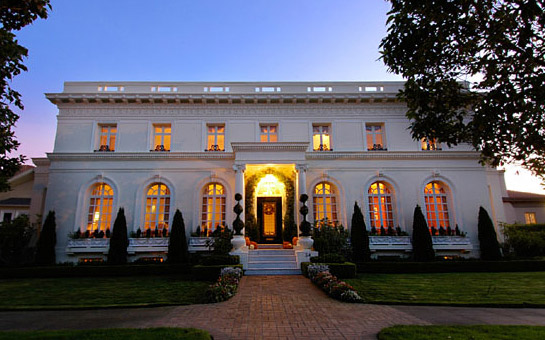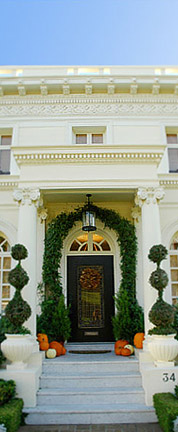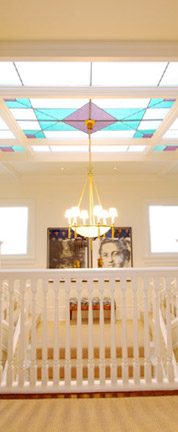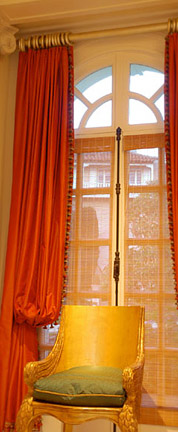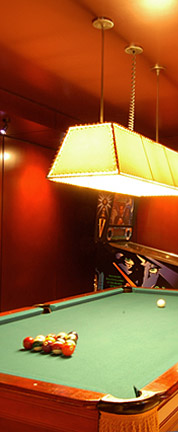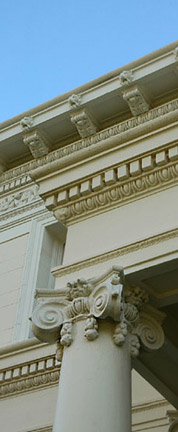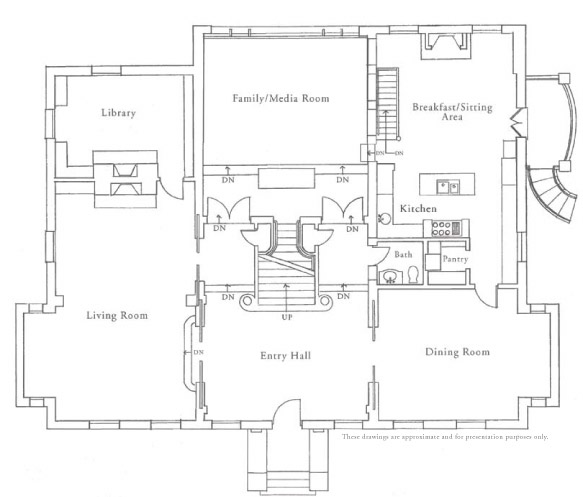For its scale, the magic of this residence is in the elegant
proportions of the public rooms and infusion of natural
light all the day long in a lovely verdant setting. While
it was built almost 100 years ago for elegant entertaining
on a grand scale, this fine property retains an amazingly
comfortable ambience and now features all the modern
conveniences for today’s lifestyle.
Enter the timelessly stylish CENTER HALL through the
Palladian arched doorway. The focal point of the interior is
the grand split-wing, marble staircase with skylight above.
Ionic columns, pilasters and double crown moldings frame
the light and airy volume.
The formal step-down LIVING ROOM is an elegant space
in which to entertain guests. The beautifully proportioned
room is graced by double crown moldings & pilasters,
Palladian windows and an ornate wood-burning fireplace
with gas starter. A wet bar is conveniently built into one of
the corners.
The adjoining south/east facing LIBRARY is exquisitely
paneled in bird’s eye maple. The handsome tall bookcases
surrounding the handsome black fireplace, also of bird’s eye
maple, house a major home library and display of objects
d’art.
The formal DINING ROOM across the center hall features
Palladian floor to ceiling arched windows, beautiful crown
molding and magnificent chandelier. Walls are painted in
an exciting cherry red representing the owner's sense of
contemporary for a stimulating mix with the traditional.
The custom designed open KITCHEN includes the spacious
BREAKFAST/SITTING AREA which features a handsome
fireplace with granite hearth and copper cladding. It is a
place to gather for drinks while food preparation is underway.
The ceiling has been hand painted with a delightful trompe
l’oeil skyscape which adds to the sense of whimsy of the
informal part of the home.
The fully equipped kitchen is a gourmet cook and caterer’s
dream, featuring:
- Gorgeous custom cabinets
- Ample granite counter tops with designer glass backsplash
- Wood & granite island with pendant lighting & bar seating
- Sub-Zero refrigerator/freezer
- 6-burner Thermador range with grill and ventilator
- Thermador double ovens
- Microwave & warming drawers
- Asko dishwasher & compactor
- Large pantry
French doors open to the private, sunny PATIO/GARDEN
for easy access for outdoor entertaining and children at play.
This garden can be made more or less private depending on a
future owners needs and wishes.
Easy access to lower level, garage and caterer's
entrance from the kitchen.
The FAMILY/MEDIA ROOM is adjoining and is the
informal heart of the house with easy open staircase to
playrooms on lower level. It is a virtual ‘great room’ with
abundant natural light from the expansive windows and
oversized skylight. The sophisticated entertainment system
houses a built-in projection screen with surround sound
system; automatic blackout covers darken the room for media
viewing.
The designer POWDER ROOM and two guest closets
complete this level.







