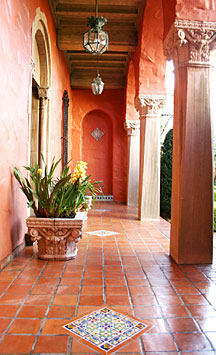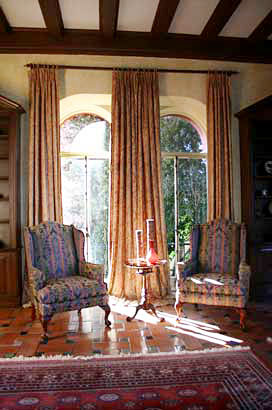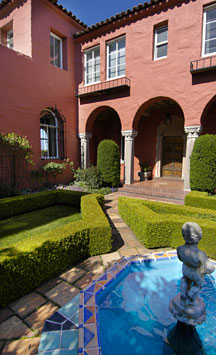 |
 |
 |
| |

|
|
|
|
| |
|
|
 |
|
 |
| |

 |
Estate-like, quiet & private
location |
 |
Built in 1924 |
 |
Architect:
G. Albert Lansburgh
(1876-1969) |
 |
5-6 bedrooms,
6.5 baths |
 |
Living room & study |
 |
Formal dining room |
 |
Kitchen/pantry & breakfast
room |
 |
2 view terraces |
 |
Grand ballroom |
 |
Home office, bedroom & bath |
 |
6 fireplaces & cedar wood
sauna |
 |
Elevator to two
levels |
 |
Thomas Church garden |
 |
3 car garage + carport |
 |
2 parcels, approx.
20’ x 132’ (driveway) & 90’ x
132’ to Broadway |
| |
| Floor plans: |
 |
|
|
|
 |
|
 |
|
|
|
|
Classic
View Residence in the Spanish/Mediterranean Style by
G. Albert Lansburgh, Architect
A truly romantic, very private residence built in 1924 by the renowned
architect G. Albert Lansburgh as his own home. It is situated on
an unusually large parcel overlooking tall, sculpted Cypress trees
above Broadway’s Gold Coast with expansive views encompassing
the Golden Gate Bridge, Alcatraz Island & the bay.

The public spaces echo the magical interiors of the San Francisco
Opera House which the architect designed, in particular, the triple
arched entrance, the magnificent vaulted foyer with its impressive
main staircase & mezzanine landing; the theme is carried to the
living & dining rooms.

The aficionado of the authentic Spanish/Mediterranean style will
appreciate all the detailing & fine finishes which have been
meticulously preserved & maintained throughout: handmade, glazed
ceramic tile floors, impeccable hardwood floors with inlay, handsome
carved wood doors, sumptuously tiled bathrooms, six fireplaces & period
lighting. Besides its myriad architectural delights, visitors will
be thrilled to discover the enchanting water & garden views from
its many rooms.

The centerpiece of the formal Italian garden, designed by Thomas
Church, is the tiled octagonal fountain with a cherub; a second fountain
with a lion’s head is set in the garden alcove. Plantings in
the sunny & tranquil garden include manicured boxwood hedges,
many varieties of rhododendron & camellias, lovely rose bushes & climbers,
colorful seasonal blooms. The pergola with classic columns is entwined
with lavender Wisteria & white grape vines.
|
|
|


| The Floor Plan: |
| Approach the residence
along the private driveway to the parking turnaround with
detached 3-car garage & carport. Enter the gated Italian
garden to the magnificent arched portico entrance. |
| Main Level |
 |
Grand Foyer
with handsome vaulted ceiling, gorgeous glazed ceramic
tile floor in the basket weave pattern, elegant staircase
with tile risers & delicate wrought iron banisters
to the light & airy mezzanine landing. |
 |
 |
Spacious Living Room with
beamed ceiling & tile floor; the color of the custom
cut marble fireplace matches the antique triptych mirror
wall imported from a French chateau. |
 |
Lovely arched picture windows & French
doors open to the expansive terrace overlooking the sculpted
cypress trees & bay, along with a side balcony looking
onto the garden. |
 |
Adjoining step-up view Study
with beamed ceiling & fireplace. |
 |
Inviting sunny Dining Room with
tile floor, window planter & stunning sculpted ceiling;
a large party can be accommodated for gracious dining. |
 |
Fully equipped gourmet Kitchen
includes center island & butler’s pantry; adjoining
tiled Breakfast Room with garden outlook. Tradesman’s
entrance to kitchen for easy catering. |
 |
Convenient laundry room off kitchen. |
 |
Powder Room off foyer. |
|
|




| Lower
Level |
 |
 |
Home Office, Au Pair’s Bedroom & Bath. |
 |
Grand Ball Room with hand painted
beams in the
12 ft ceiling enhanced with Moorish lantern
lights, massive fireplace, sculptured stucco walls & mirror-like
hardwood floor. |
 |
Wine cellar, ample storage including a
walk-in safe. |
 |
Second laundry, utility & mechanical
rooms, additional full Bath. |
|


| Architect: G. Albert Lansburgh (1876-1969) |
 |
Alumnae of Ecole des
Beaux-Arts, draftsman for Bernard Maybeck. |
 |
 |
Renowned theater, auditorium & library
architect. |
 |
Warfield & Golden Gate Theaters
in the City, theaters for Orpheum chain throughout the
U.S. |
 |
Interiors of the War Memorial Opera
House & Veterans Building with Arthur Brown, Jr., architect. |
 |
Numerous Carnegie Libraries, including
3 in the City. |
 |
Several buildings for the Panama-Pacific
International Exposition |
 |
Beaux-Arts homes at 2201 Broadway
at Webster and (now 4-unit condominium) on Washington at
Baker. |
 |
Google ‘G. Albert Lansburgh’ for
biography & extensive portfolio. |
|
| Other |
 |
Taxes will be reassessed upon the sale
to approximately 1.144% of the purchase price. |
 |
Prospective Buyers are advised to review,
prior to any offer, the “Seller’s Disclosure Package" available
on request with Listing Agents. |
|
|
|




