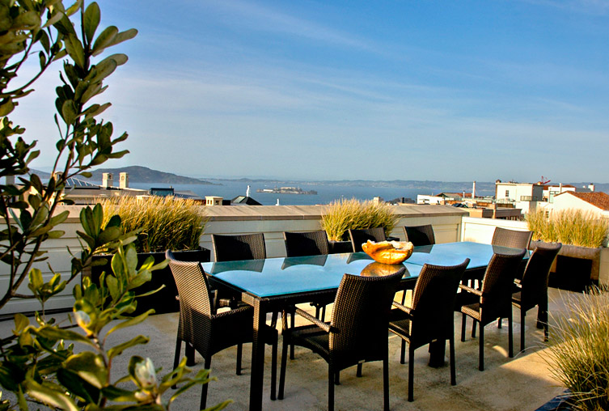
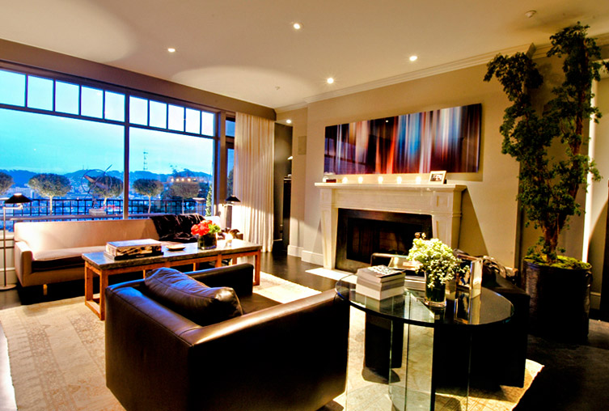
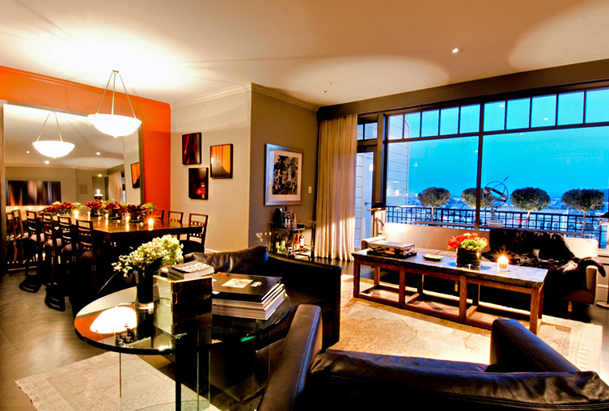
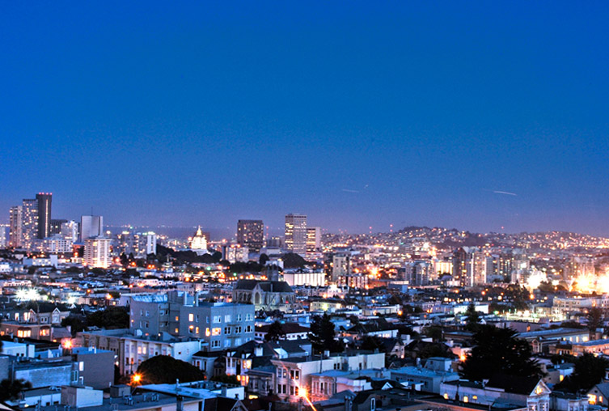
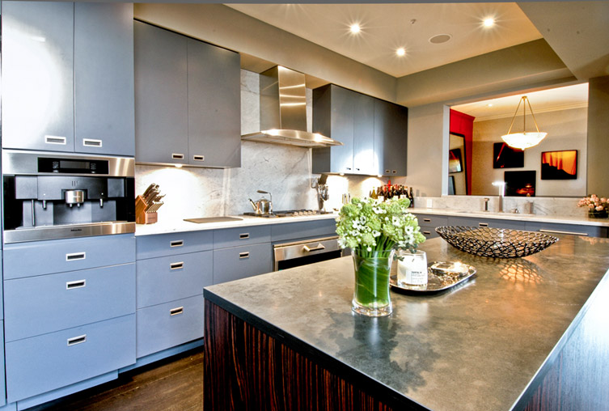
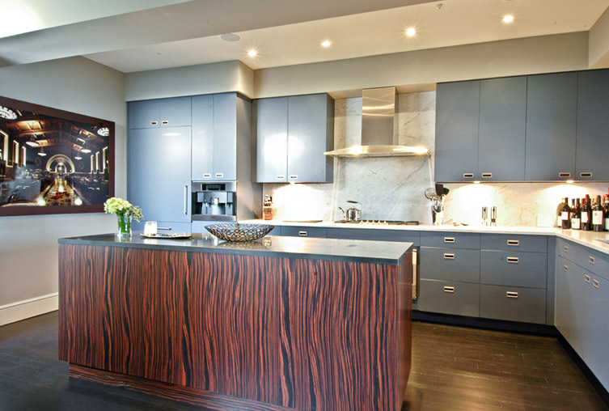
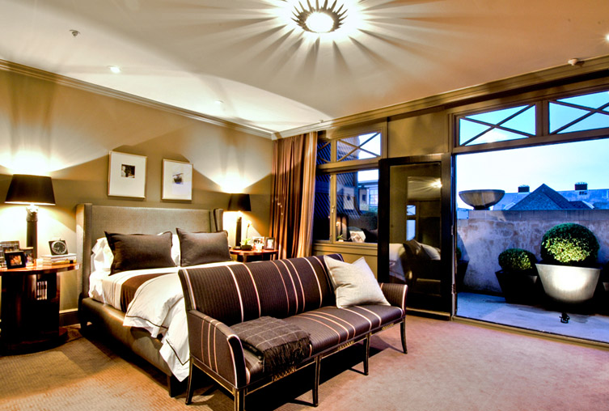
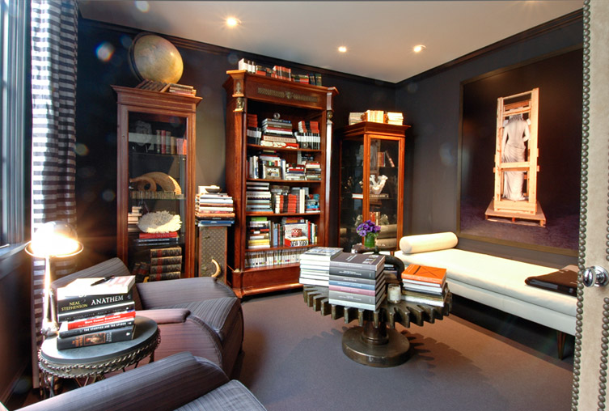
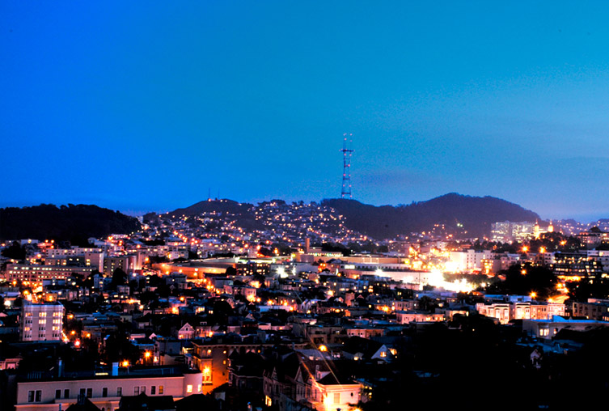
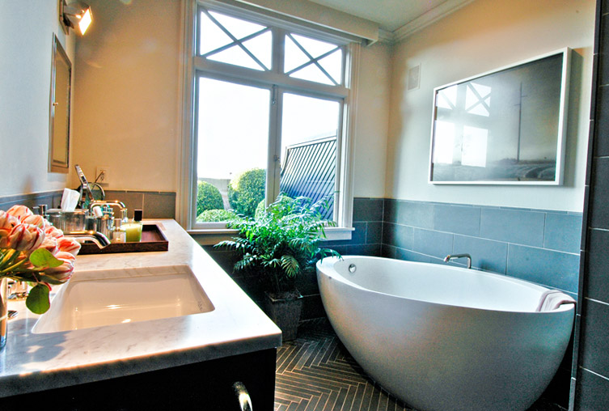
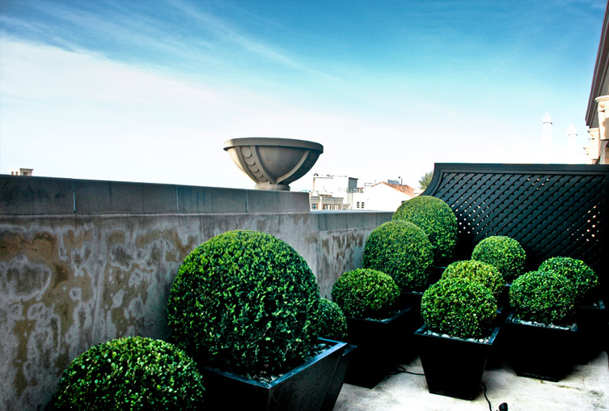
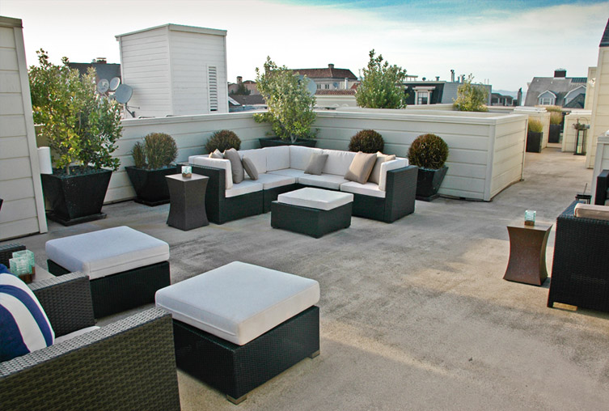
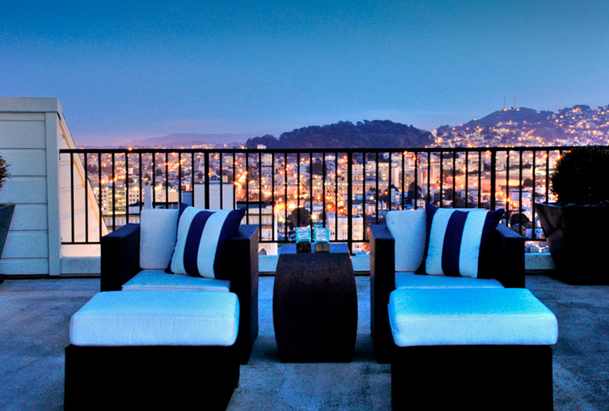
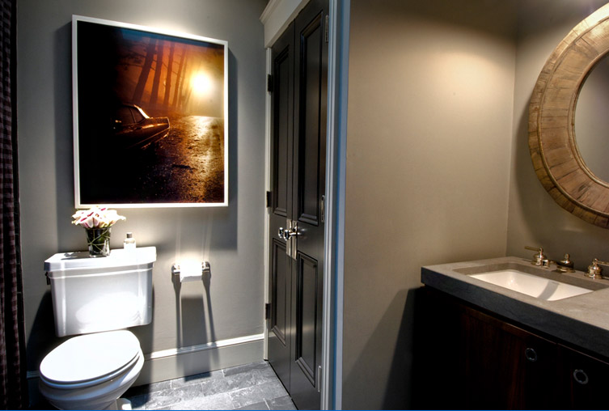
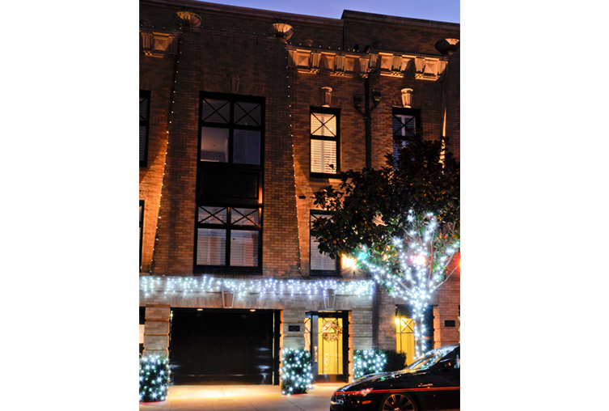
| 2967 | Pacific Avenue |
PENTHOUSE | |
Offered at $2,995,000
- Built in 1996,
Architect: Ed McEachron - Living room with fireplace & dining area
- Gourmet kitchen
- Master suite & luxurious bath
- Library/guest bedroom & bath
- North & south view terraces
- Deeded view roof garden
- Elevator, 2 storerooms,
One car parking
Custom Installations
Furniture for Sale
Listing Agents
- MALIN GIDDINGS
- 415.229.1211 malin@sfproperties.com
- MAX ARMOUR
- 415.290.6058 max@sfproperties.com
Overview ---The architectural sophistication of Ed McEachron and interior design brilliance of Ken Fulk come together to create a one of a kind penthouse environment for entertaining and comfortable City living indoors and out. The finest materials, finishes and accessories have been selected to provide a 'perfect' home for the most discerning urban dweller.
The restrained but well-articulated detailing of the building's creme toned brick facade and that of its twin next door echoes the quietly elegant architecture of the town homes of Wilton Crescent off London's Belgrave Square. The ground floor is divided into three rusticated sections. The elegant lobby entrance is framed by a pair of pilasters which rise to the pent level balustrade capped with two large stone urns. Cross-hatched transom windows and discrete embellishments complete the refined composition.
Main Level ---The pent house apartment may be accessed by elevator from the garage level.
Enter the GALLERY with custom French 'espresso' stain oak flooring. The open floor plan of the public rooms provides ample natural light; custom recessed lighting has been installed for display of art and object d'arts throughout.
The spacious LIVING ROOM with DINING AREA features hardwood floors in a herring bone pattern. The handsome stone fireplace is flanked by tall niches for art display. Transom picture windows and French doors open to the landscaped SOUTH TERRACE with wonderful views of the cityscape ranging from Twin Peaks and Lone Mountain College to the magnificent dome of City Hall and southeasterly glimpse of the Bay.
The adjoining MEDIA ROOM˝with Videophile flat screen television and Audiophile surround sound system˝is perfect for relaxation and socializing. (The built-in Sonos music and sound systems extends throughout the apartment.)
The spacious open KITCHEN is designed for the gourmet cook. Features include:
- Extra-select Carrara marble counter tops & backsplash
- Ample custom cabinets with soft touch drawer closers & Hafele pulls
- Work island with Brazilian slate top and Macassar wood cabinetry
- Gaggenau gas cook top, oven & ventilator
- Sub-Zero refrigerator & double freezer drawers
- Miele dishwasher
- Sub-Zero wine cooler
- Built-in Miele coffee system
Enter the LIBRARY/GUEST ROOM with double doors upholstered in suede with nailhead trim. Custom Philippe Stark carpeting and Christian Liaigre draperies provide a quiet club room ambience. The closet contains the audio/video equipment.
The GUEST BATH with shower enclosure features Ann Sacks slate tile floor & surrounds, Laura Kirar Stil designer stone vanity and Waterworks fittings & fixtures; the laundry closet houses a stacked Bosch washer & dryer.
At the end of the Gallery may be found the luxuriously tranquil MASTER SUITE which features Stark carpeting and Christian Liaigre draperies in the transom windows and an elegant hanging antique alabaster bowl light.
French doors open to the NORTH TERRACE, an ideal place for lounging and relaxation. The double urns seen from the street are the focal points of this very private space.
- The adjoining MASTER SPA with all-Waterworks nickel fixtures and fittings features:
- Ann Sacks luxor grey limestone herring bone tile surrounds
- Carrara marble vanity with double sinks
- Mirrored medicine cabinets lined in marble
- Freestanding oval tub
- Separate rain shower
- Kohler purist hatbox toilet
The walk-in wardrobe closet features ample custom storage.
Last and best of all in the penthouse apartment is the VIEW ROOF GARDEN accessed from the south terrace of the Living Room. It is ideal for entertaining and alfresco dining with its all encompassing views of the lovely Pacific Heights homes and tree-lined streets to the Bay, Alcatraz & Belvedere Islands and all around to the south cityscape. The custom landscaping of the roof garden features accent lighting and automatic watering system for all the planter boxes. The roof garden can also be accessed from the main staircase which is ideal for catering large parties. The space encompasses the entire apartment and is full floor and deeded to this Penthouse only. Truly one of a kind!
Second Level --- 50 Scenic Way is a blend of simplicity and elegance coupled with detail and quality of construction which are the hallmarks of the enduring Julia Morgan legacy. The floor plan is ideal for elegant entertaining and comfortable City living. Desirable Sea Cliff address, just blocks from Baker Beach, the Presidio and Lincoln Park golf courses, and the Golden Gate National Recreation Area. Convenient to commute routes, and highly regarded local schools.
Third Level --- 50 Scenic Way is a blend of simplicity and elegance coupled with detail and quality of construction which are the hallmarks of the enduring Julia Morgan legacy. The floor plan is ideal for elegant entertaining and comfortable City living. Desirable Sea Cliff address, just blocks from Baker Beach, the Presidio and Lincoln Park golf courses, and the Golden Gate National Recreation Area. Convenient to commute routes, and highly regarded local schools.
Lower Level --- 50 Scenic Way is a blend of simplicity and elegance coupled with detail and quality of construction which are the hallmarks of the enduring Julia Morgan legacy. The floor plan is ideal for elegant entertaining and comfortable City living. Desirable Sea Cliff address, just blocks from Baker Beach, the Presidio and Lincoln Park golf courses, and the Golden Gate National Recreation Area. Convenient to commute routes, and highly regarded local schools.
Features ---
- OTHER
- The custom personal property may be purchased with a separate bill of sale.
- Prospective Buyers are advised to review, prior to any offer, the Property Disclosure Package˝including the condominium disclosures˝available on request.
- Taxes will be reassessed upon the sale to approximately 1.163% of the purchase price.
- Main
- Roof

MAP ---














