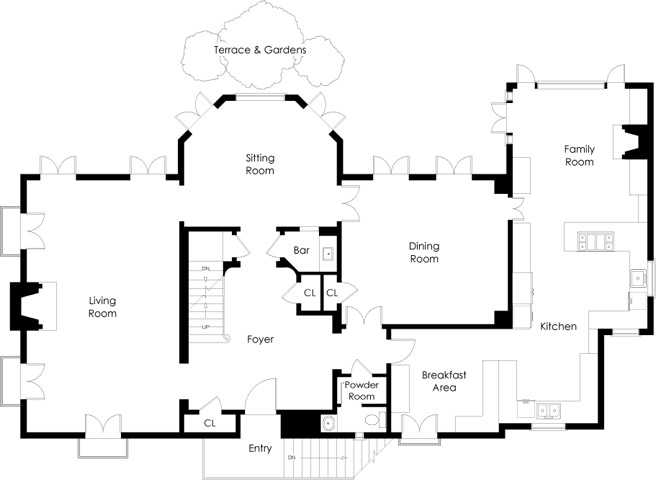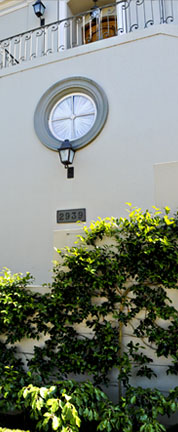 |
2939 Vallejo Street
Offered at $8,500,000; Separate Lot: $2,250,000
|
Pacific Heights
Sophisticated French Style Residence
|

- Living room with fireplace & formal dining room
- 4 bedrooms including the master suite with sitting room, 5.5 deluxe baths
- Spacious custom kitchen with breakfast & family room
- Sitting room in garden setting
- Expansive walk-out landscaped south garden & terrace
- Au pair room with bath, sauna, laundry & utility rooms
- 2 car side-by-side garage
- RARE OFFERING: Expansive buildable east garden parcel (2921 Vallejo St.)
offered separately at $2,250,000.
Parcel: 4,007.5 sq ft (57.25' x 70')
per tax records
- Download the Brochure [1mb]
acific Heights
Description of the Residence
The stately residence is located in the finest location on the quiet Vallejo Street cul-de-sac. The unusually wide parcel gives rise to the impressive facade as well as enjoyment of the lush landscaped garden accessible from all the public rooms on the main level for indoor/outdoor entertaining and visual enjoyment.

ain level
The inviting Center Hall introduces the elegant architecture characteristic of the public rooms with high ceilings, tall doorways, deep crown, picture moldings and beautiful hardwood floors.
Abundant natural light filters through paned windows and multiple pairs of French doors of the well-proportioned LIVING ROOM with marble fireplace. The formal DINING ROOM seats a large dinner party and the central SITTING ROOM opens with French doors to the south facing expansive terrace.
The spacious open KITCHEN is the vibrant heart of the house with generous spaces for today's informal style of cooking and gatherings. The sunny breakfast area/FAMILYROOM with a fireplace opens to the patio; the convenient AT-HOME OFFICE AREA with built-ins adjoins.
econd level
Ascend the gracious staircase with central skylight to the bedroom level where several rooms enjoy filtered views of the Bay and Palace of Fine Arts.
The layout of the bedrooms is readily flexible according to the household's needs.
The private MASTER SUITE features the BEDROOM & SITTING ROOM, HIS & HER BATHROOMS with tub and/or shower and ample wardrobe storage. The suite takes in the cityscape and Bay beyond the east garden parcel.
Two additional BEDROOMS & BATHS and handsome LIBRARY or additional bedroom with fireplace & wainscot paneling complete this level.

hird level
The top floor features an oversized wood paneled FAMILY/MEDIA/GAME ROOM, a truly wonderful space for family and friends to enjoy television, billiards, cards and reading. Ample display and book cabinets line the walls. A long bar houses a refrigerator, wine cooler and glass washer.
The richly appointed, private STUDY enjoys Bay views. A BATH with steam shower and slate tile surround adjoins.

ower level
This level contains the AU PAIR ROOM & BATH, SAUNA, laundry & utility rooms and 2 car side-by-side GARAGE with inside access. Storage in abundance.

arden Cottage



Adjacent to the TWO-CAR GARAGE with gated driveway and off the rear garden is the sunny and delightfully remodeled COTTAGE, ideal as living quarters for extended family or staff member or artist/writerís studio. It contains a LIVING/DINING ROOM with an open, fully equipped KITCHEN, a cozy BEDROOM & tiled FULL BATH.
List of Improvements:
- New plumbing, electrical, mechanical systems
- Central heating & radiant floor heating
- Programmed lighting, security & communications systems with built-in speaker system
- All new or re-porcelained bathroom sinks & tubs with period designs
- All plumbing fixtures replaced with period hardware
- All tile work pointed up or replaced with period designs
- Refinished or new hardwood floors & new carpets
- New or refurbished doors & windows
- Ornate metal work by Cirecast on doors & hinges throughout using 1880s method of molds with heated alloy
- Antique light fixtures throughout by Isgro & Co
- All fireplaces reworked; much of the exquisite tile work on the facings pointed up

eatures
Garden Parcel:
- Rare offering of the expansive buildable east garden parcel (2921 Vallejo St.) offered separately at $2,250,000
- Parcel: 4,007.5 sq ft (57.25' x 70') per tax records
Other
- Taxes will be reassessed upon the sale to approximately 1.164% of the purchase price
- Prospective Buyers are advised to review, prior to any offer, the Property Disclosure Package available on request.

loor plans 2939 Vallejo Street

|
 |





































