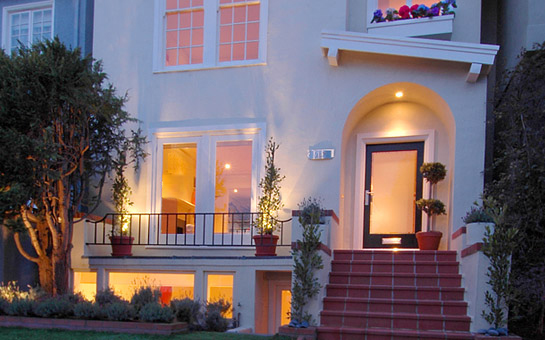 |
287 28th Ave.
Offered at $2,395,000
|
FUNCTION AND STYLE IN SEA CLIFF
|
ea Cliff
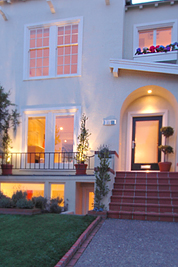
Front Entrance

287 28th Avenue is a completely remodeled Sea Cliff home with an inviting open floor plan and attractive clean lines. This to-the-studs renovation by Architect Mark English in collaboration with tsj Design incorporates thoughtful design and showcases innovative thinking, creating a stylish urban oasis. Sea Cliff is an established and sought after family neighborhood just blocks from Baker Beach, the Presidio and the Golden Gate National Recreation Area as well as convenient to commute routes and highly regarded local schools.
ain level
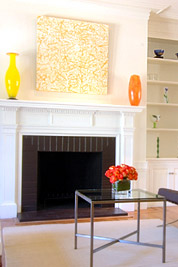
Living Room

The main level features an open floor plan great for entertaining and easy every day living. The light & bright living room is accentuated by tall ceilings and doors, a wood-burning fireplace and French doors opening to a balcony. The dining room can accommodate a formal setting or be incorporated into day-to-day use.
The kitchen is designed to be the heart of the home, opening to a family room and a large rear patio. The cooks kitchen features large work spaces, top-of-the line Viking appliances, stainless steel countertops, and built-in TV. The extra tall French doors leading to the patio flood the rear of the home with afternoon and evening light.
The patio has outdoor speakers and custom lighting to enhance al-fresco dining and entertaining. There is access to the landscaped garden to and from the kitchen.

econd level
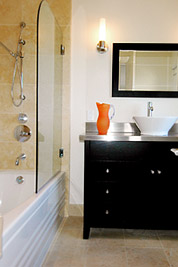
Master Bath

There are 3 bedrooms and 2.5 bathrooms on the upper level. The east facing Master Suite captures the morning sun and is equipped with a separate music zone, great closet space, and custom window coverings. The newly added Master Bath features imported Italian limestone tile, an Air-Jet Jacuzzi tub and a custom designed vanity. The light & bright family bedrooms adjoin a full bath and a half, appointed with stylish Italian travertine and recessed lighting.
The main staircase is flooded by light from a glass skylight. 
hird level content here

[third level photo caption here]

ower level
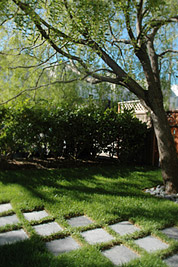
Garden

The lower level has both a separate entrance as well as access from the main level. The versatile space can be used as guest/au pair quarters, media, play room or art studio. Improvements include: surround sound, wiring for satellite, cable, DSL & phone service. Recessed lighting and Ralph Lauren carpeting add the finishing touches.
Full bath adjoins laundry area.
Laundry room with sink.
1 car garage with interior access.
eatures
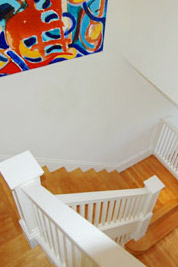
Staircase

Custom Features:
- Raised 8 foot headers
- Recessed lighting throughout
- Wired sound with independent volume controls throughout
- Wired for Satellite, cable, DSL and phone throughout
- Solar panels on roof
- Hardwood floors
- Mostly new doors
- New systems
Not included in the sale
- Red Cross medicine cabinet
- Stereo components
Other
- Taxes will be reassessed upon the sale to approximately 1.14% of the purchase price.
- Prospective Buyers are advised to review, prior to any offer, the "Seller's Disclosure Package" available on request with Listing Agents.

loor plans 287 28th Avenue

|
 |






