 |
 |
 |
| |

|
|
|
|
| |
|
|
 |
|
 |
| |

 |
Built in 1937 |
 |
Expansive view living room |
 |
Formal dining room |
 |
2 kitchens |
 |
Sitting room, 2 studies |
 |
3 bedrooms & 4 baths |
 |
Elevator to 4 of 5 levels |
 |
3 fireplaces |
 |
Custom Lutron lighting |
 |
Solarium, large roof garden & gazebo |
 |
Laundry room, wine cellar |
 |
2 separate garages |
 |
Patio/garden |
| |
| Floor plans: |
 |
|
|
|
 |
|
 |
|
|
|
Description
of the property
Gardner Dailey’s design of this Telegraph
Hill residence is a fine example of the Bay Region’s
late l930s streamlined Modernism. The elegant yet simple ironwork
at both the Lombard Street and Telegraph Hill Blvd entrances
play against the stark planes of the vertical façade.
The light and airy interiors are made possible by high ceilings,
tall doorways & windows.
The ever changing colors of the bay & sky can be enjoyed
from three exposures. Landmarks such as the Bay & Golden
Gate Bridges, Treasure & Alcatraz Islands, Coit Tower & the
Embarcadero piers are prominent in the cityscape. This is truly
a San Francisco house for the sophisticated buyer.
|
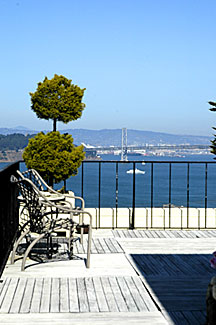 |

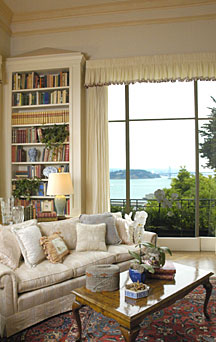 |
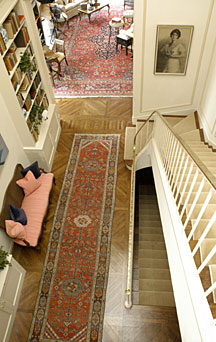 |


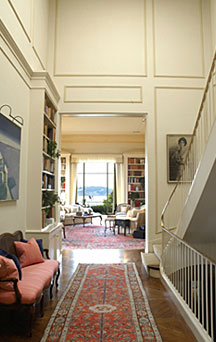 |
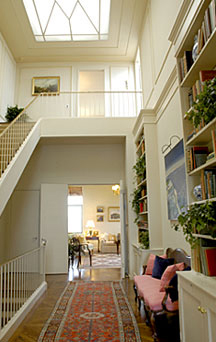 |

| Second/Main Level |
 |
Light and airy Center
Hall with impressive 20 ft ceiling & oversized
skylight, tall built-in bookcases and lovely staircase
with patina brass railing to the top floor; elevator
lobby adjoins |
 |
Expansive Living Room
features a fireplace, tall built-in bookcases, tall
ceiling & doorways; large picture windows & glass
doors look out to the east bay, Treasure Island & the
Bay Bridge; the wide balcony on the Lombard Street
side takes in the north bay & Alcatraz Island |
 |
Custom Kitchen & Pantry
for convenient daily use features custom cabinets,
banker’s green marble counters, gas cook top & Dacor
oven, microwave oven, refrigerator/freezer, dishwasher & disposal |
 |
Cozy Breakfast Room
with barrel vault ceiling and east bay view |
 |
Charming Sitting Room
with fireplace, built-in cabinets & north bay view;
adjoining wet bar |
 |
Study or Guest Bedroom & Bath |
|
|



lower Level
 |
Secondary stair & elevator
stop |
 |
Laundry & ample storage |
 |
Access to rear patio/garden & service
entrance |
| 301 Lombard Street
Entrance |
 |
Elevator lobby in the Art Deco
style with elegant ironwork, high ceiling, period
lighting & granite floor |
 |
1-car garage with inside access |
|
|
|
| Other |
 |
Taxes will be reassessed upon
the sale to approximately 1.144% of the purchase price.
|
 |
Prospective Buyers are advised
to review, prior to any offer, the “Seller’s Disclosure
Package" available on request with Listing Agents. |
 |
Karl G. Smith Associates, Architects’ renovation
plans (including major seismic retrofit) & specifications
may be viewed at the Property. |
October 8, 2005 Fleet
week
blue angels visit san francisco and Telegraph hill!
|
|
Biography
of the architect
Gardner
Dailey (1895 – 1967):
Gardner Dailey was born in St. Paul, Minnesota. He
attended the University of California at Berkeley
and Stanford University. He began his career primarily
in landscape architecture with the firm of Donald
McLaren.

Dailey opened his own architectural firm in 1926. He
designed institutional and commercial properties in
the City, bay area, along with several international
exhibitions. His significant projects include the Red
Cross Headquarters in San Francisco (demolished), the
Brazil Building at the Golden Gate International Exposition
in 1939 and the WWII Pacific War Memorial in the Philippines.

Dailey greatly influenced Bay Area modern residential
design. His buildings utilize natural as well as new
materials on spare structural planes where the play
of light and shadow create a simple beauty. His homes
feature high ceilings, tall doorways and expansive
windows to maximize natural light and views. His interior
spaces relate to outdoor living and landscaping as
one. Among his City residences are: |
1928 – 301
Telegraph Hill Blvd (apt house)
1937 – 285 Telegraph Hill Blvd
1938 – 65 Montclair Terrace
1939 – 44 Normandie Terrace
1941 – 2674 Broadway
1942 – 351 Filbert Street
1942 – 275 Telegraph Hill Blvd
1949 – 2690 Broadway (demolished)
1951 – 1 Raycliff Terrace (demolished) |
|
|
|
|
|




