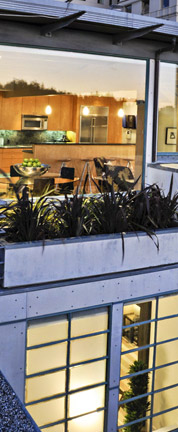 |
2739 Larkin
Offered at $1,995,000
|
Russian Hill
Sophisticated Urban Living
|

- Built in 1995
- 3 bedrooms & 2.75 baths
- Living/dining room with fireplace & view deck
- Open kitchen with bar seating
- Impressive family/media room with fireplace & soaring ceiling heights
- Maple hardwood floors
- Landscaped patio
- Laundry & storage
- 2 car s/s garage with inside access
- Download the Brochure [1mb]
ussian Hill
Description of the Residence
This truly unique townhouse condominium, designed by George Hauser of Hauser Architects, San Francisco, is situated in a quiet cul de sac on a much desired part of Russian Hill. The simple architectural vocabulary in steel, stone, glass and wood provide rhythm and logic to a composition of interlocking horizontal and vertical spaces. Abundant natural light from the south facing mansard skylight and staircase to all three levels provide an airy ambience in this soaring volume of space. The floating staircase with handsome maple wood risers and parallel steel railings is an impressive sculpture in and of itself.

ntry Level
Enter the foyer from the private street, a few steps up to the open LIVING/DINING ROOM with beamed ceiling & fireplace. Enjoy iconic views of the Golden Gate Bridge and the Bay from the open area great room sought after in today's lifestyle. Glass doors open to the spacious landscaped deck for easy indoor/outdoor enjoyment.
The gourmet kitchen features:
- Custom maple cabinets & storage
- Granite counter tops with bar seating for four
- Thermador gas cook top and oven
- KitchenAid microwave oven
- SubZero refrigerator/freezer
- Bosch dishwasher
- Bang & Olufsen stereo wall system
The GUEST BATH, guest closet and access to the two-car s/s garage is off the foyer.

id level
Descend the staircase to mid-level with sitting/desk area. This level is dedicated to the MASTER SUITE for complete privacy. The luxurious MASTER SPA/BATH features stone surround and translucent glass panels, designer vanity, oval Whirlpool tub, ceramic double shower with bench seating, European fixtures, warm floors & towel warmer, linen storage, double custom dressing rooms and closet.

hird level
The top floor features an oversized wood paneled FAMILY/MEDIA/GAME ROOM, a truly wonderful space for family and friends to enjoy television, billiards, cards and reading. Ample display and book cabinets line the walls. A long bar houses a refrigerator, wine cooler and glass washer.
The richly appointed, private STUDY enjoys Bay views. A BATH with steam shower and slate tile surround adjoins.

ower level
The interior volume of the home can be most appreciated in the FAMILY/MEDIA ROOM as the eye travels the full three story height to the skylit drama above. The tall fireplace wall contains built-in display and storage cabinets.
Two identical BEDROOMS share a tranquil landscaped patio as well as an ingeniously designed BATHROOM. Each bedroom accesses its own vanity and WC; double pocket doors separate the tub and/or stall shower for privacy if desired.
A LAUNDRY ROOM with washer & dryer and storage room complete this level.

arden Cottage



Adjacent to the TWO-CAR GARAGE with gated driveway and off the rear garden is the sunny and delightfully remodeled COTTAGE, ideal as living quarters for extended family or staff member or artist/writerís studio. It contains a LIVING/DINING ROOM with an open, fully equipped KITCHEN, a cozy BEDROOM & tiled FULL BATH.
List of Improvements:
- New plumbing, electrical, mechanical systems
- Central heating & radiant floor heating
- Programmed lighting, security & communications systems with built-in speaker system
- All new or re-porcelained bathroom sinks & tubs with period designs
- All plumbing fixtures replaced with period hardware
- All tile work pointed up or replaced with period designs
- Refinished or new hardwood floors & new carpets
- New or refurbished doors & windows
- Ornate metal work by Cirecast on doors & hinges throughout using 1880s method of molds with heated alloy
- Antique light fixtures throughout by Isgro & Co
- All fireplaces reworked; much of the exquisite tile work on the facings pointed up

eatures
Please note that this property is zoned as a condominium although for all practical purposes, it is used as a single family home, a free standing structure. Association Dues $0.
loor plans 2739 Larkin

|
 |





































