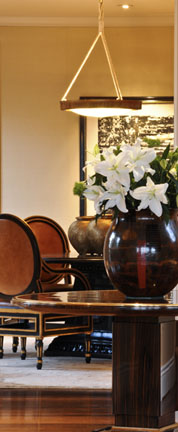 |
260 Green Street
Offered at $7,495,000
|
Telegraph Hill
The Ultimate San Francisco View Residence
|

- Built in 1936
- Landscaped view terraces & balconies off almost
every room on 3 levels
- 4+ bedrooms & 4.5 baths
- Living room with fireplace, Formal dining room
- Great room w open kitchen, breakfast & family areas with fireplace adjoining wrap-around terrace
- Media room, study/office
- 2 car s/s garage, gated driveway for
multiple guest parking
- Parcel size 8803 Sq.ft. per tax records
- Blue Angels visit San Francisco
- Download the Brochure [1mb]
- Download Day Panorama [1mb]
- Download Night Panorama [1mb]
elegraph Hill
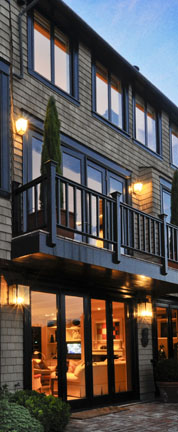

Description of the Residence
No. 260 Green Street, originally the home of the much beloved "Cable Car Lady" Friedel Klussmann, is located on a quiet cul de sac atop the eastern slope of Telegraph Hill. The visitor will be surprised to discover one of San Francisco's most secluded pieces of paradise, reminiscent of romantic settings in Italy's Positano or the island of Capri, and never before offered on the open market.
The owners have completely transformed a period San Francisco farmhouse into a home of impeccable international taste. The seamless melding of expansive indoor/outdoor living of this unique residence takes full advantage of the best weather on the north side of town. It is, indeed, a rare pleasure to enjoy a private world behind the gates, enveloped in the scent of a sweet oasis. Abundant sunlight floods the exquisite yet comfortable interiors, blending harmoniously with the attractive & colorful plantings on multiple levels of expansive view terraces & balconies.
And yet, the Green Street residence is but a picturesque 'San Francisco walk' from the vibrant heart of Old Italy's North Beach, the Embarcadero, Ferry Building/Farmers Market & bustling Financial District. The ever changing colors of water & sky frame the iconic Bay Bridge, Treasure Island & East Bay hills beyond. The arrival & departure of cruise liners & cargo ships, ferries & sailboats add to the vibrant energy on the bay & piers from this breathtaking vantage point.

ain level

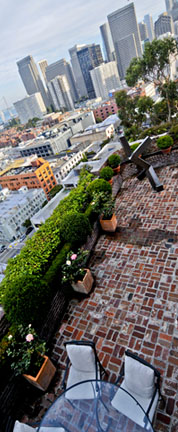

For formal occasions, guests may arrive via the gated walkway or driveway to the enchanting wraparound upper view terrace.
The elegant FOYER introduces the interior architecture found throughout the home with its tall French doors, high ceilings & beautiful hardwood floors. The striking Art Deco staircase reflects the flair of the distinctive architectural influence of the l930s.
The spacious LIVING ROOM, overlooking the water & the spectacular skyline, exudes the glamour of the Art Deco era with its carved black marble fireplace & custom lacquered cabinetry housing books & objets d'art. A full wet bar behind a hidden door serves the room for entertaining. Upholstered seating in the large bay window provides an intimate spot from which to enjoy music from the grand piano. The glossy, deep oxblood wall color was designed by James Goodman & applied in 15 layers.
For elegant dinner parties, the symmetrical formal DINING ROOM is the inspired creation of interior designer Mark Hampton. Floor to ceiling mirrors on two of the walls of this pentagonal space provide a virtual trompe l'oeil of multiple adjoining rooms. French doors open to the expansive terrace.
An adjoining small KITCHEN is convenient for the caterer & for serving food prepared in the main kitchen. A sunny corner sanctuary with terrace serves as HER AT-HOME OFFICE.
A lavish GUEST BEDROOM with marble BATH opens to its own sweet terrace - a guest suite in sumptuous and soothing tones.
Off the foyer is the ultra stylish POWDER ROOM clad in blood red crocodile leather.

ower level

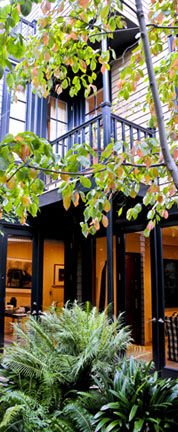

The lower level view terrace serves as a delightfully informal welcome through multiple French doors to the GREAT ROOM--incredibly perfect for large scale indoor/outdoor entertaining. Its open floor plan is the true 'heart of the house' containing a wonderful SITTING AREA centered around a fireplace with antique limestone surround & spacious DINING/BUFFET SERVICE AREA.
The oversized open KITCHEN has been thoughtfully laid out for today's lifestyle of cooking & socializing, meeting every need of the gourmet cook as well as the professional caterer.
Features include:
- Ample stone counter tops & custom cabinets
- Six-burner Viking gas stove & professional ventilator
- Thermador double ovens
- Two SubZero refrigerator/freezers
- Two dishwashersˇMiele & KitchenAid
- Spacious butler's pantry, custom silver closet & laundry room
- Separate entrance for easy catering needs
The MEDIA ROOM features all the amenities of the home theater; it opens to the very private 'shade garden' containing a contemplative palette of green plantings by noted Napa landscape architect, Roger Warner. A bold steel sculpture by Alexander Lieberman stands in an enclosed garden near a wisteria-covered arbor.
A BEDROOM, presently used as HIS AT-HOME OFFICE, and a FULL BATH complete this level.

hird level
The top floor features an oversized wood paneled FAMILY/MEDIA/GAME ROOM, a truly wonderful space for family and friends to enjoy television, billiards, cards and reading. Ample display and book cabinets line the walls. A long bar houses a refrigerator, wine cooler and glass washer.
The richly appointed, private STUDY enjoys Bay views. A BATH with steam shower and slate tile surround adjoins.

pper level

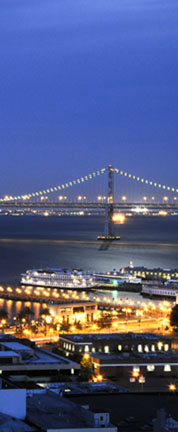

A new staircase of polished mahogany with a Chinese style fret work leads to the top floor which enjoys the ambience of a private yet spacious 'captain's perch'. Multiple picture windows of the MASTER SUITE provide truly dramatic vistas of the Bridge & bay to the Berkeley hills in the distance. A cozy fireplace, built-in bookcases & intimate southeast breakfast terrace provides a special respite for morning coffee.
A luxurious MASTER BATH overlooking the bay is bathed in the delicious coolness of marble & mirrors, featuring double vanities, oval spa tub for two, shower, separate WC & bidet.
HIS DRESSING ROOM features custom storage for wardrobe & accessories. HER DRESSING ROOM, formerly a large bedroom, is a fantasy come true with custom wardrobe & accessory storage for every occasion & every season; it even enjoys its own terrace.
A large bedroom with terrace surrounded by greenery with it's own private bath (currently used as her office) which was used for teenager's quarters in the home when the kids were at home.

eatures
- The two-car side-by-side GARAGE with inside access & gated wide driveway for additional cars is a wonderful convenience for household & guests
- See our Addenda on the wonderful life of Friedel Klussmann, the famous Cable Car Lady of San Francisco or
- Visit these informative links to the colorful life of Friedel Klussman & additional information about San Francisco's famous cable cars: www.cable-car-guy.com
Who Was Important in the History of the Cable Car?
The Cable Car Lady & the Mayor, by Rice & Lupiz
wikipedia.org, Friedel Klussman
www.sfbeautiful.org, Friedel Klussman, founder
Other
- Taxes will be reassessed upon the sale to approximately 1.163% of the purchase price.
- Prospective Buyers are advised to review, prior to any offer, the Property Disclosure Package available on request.

loor plans 260 Green Street
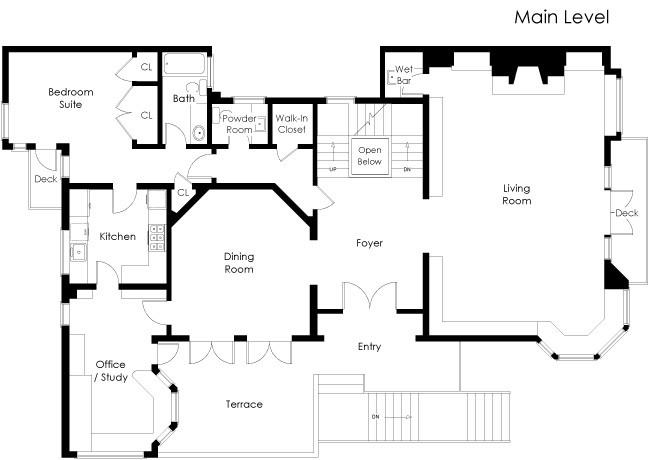
|
 |


























