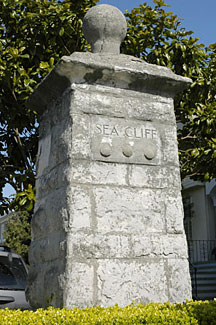 |
 |
 |
| |

|
|
|
|
| |
|
|
 |
|
 |
| |

 |
Built in 1916 |
 |
3 Bedrooms, 31/2 Baths |
 |
Updated kitchen w/Wolf stove,
Sub-Zero refrigerator |
 |
Remodeled baths |
 |
Hardwood floors throughout |
 |
Finished lower level with game
room, office, bath & separate entrance |
 |
Plantation shutters & recessed
lighting throughout |
 |
Forced air heating with digital
control |
 |
Patio off kitchen |
 |
Flat garden |
 |
1 car detached garage |
 |
Wine cellar |
| |
| Floor plans: |
 |
|
| |
Statement: |
 |
|
|
 |
|
 |
|
|
|
Charming ‘jewel box’ home
on wide, tree-lined street in Sea Cliff. Within blocks of the beach
and Lincoln Park, and situated in a sought after family oriented
neighborhood with wide manicured green lawns, and abundant street
parking, this home is ideal for a growing family.
Description
of the Property
First
Level
Natural light filters from the third floor skylight to the foyer.
Enter the living room with hardwood floors, decorative fireplace,
inset upholstered walls, crown molding and recessed lighting. Double
doors lead to the formal dining room which opens to the sunny eat-in
kitchen.

The kitchen has been updated with granite countertops, a gourmet
Wolf range with two side-by-side grills & hood, double Dacor
ovens, a Sub-Zero refrigerator, a Asko dishwasher & a built-in
Kitchen Aid microwave. The maple cabinets with pull-out drawers & cutting
board & hardwood floors together with the stainless steel backsplash & appliances
blend modernity with natural wood to create a warm family atmosphere.
A door leads from the kitchen onto a redwood patio providing easy
access for al fresco dining.

Steps
lead down to the fenced
backyard which provides
a wonderful area for
children or pets. A finished
garage with skylight
backs to an alleyway
accessible from California
Street.
A half bath finishes off this level.
Second
Level
The second level is ideal for a growing family. The master bedroom
features a large walk-in closet with built-in hanging racks, shoe
shelves & drawers for easy access to his and her clothing.
Double doors with drawers open to the bedroom housing a media center
and providing extra storage space. The master bath in cream & white
marble features a Jacuzzi tub, separate shower, double basins,
and manual skylight.

From the bright hallway are two additional bedrooms with custom
closets, recessed lighting, and plantation shutters – ideal
for children or a guest room and office. A large bathroom features
double vessel sinks, a large tub with a handshower, a spacious
tiled shower with dual shower heads, a built-in extension mirror & two
large automatic skylights. Ideal for preparing children for bedtime
efficiently and in comfort
|
|
|

lower
Level
Stairs from the entry hall lead
to a refinished basement with a separate entry from
28th Avenue. A large room with bath serves as an ideal
playroom, media room or guest quarters. Custom closets
with mirrored fronts align one wall for additional
storage. Wine cellar, separate office, side-by-side
washer & dryer, & access to the backyard all
make this a wonderful bonus room for the active lifestyle. |
 |
|
| Other |
 |
Property taxes to be reassessed to approximately
1.14% of the purchase price.
|
 |
Prospective Buyers are advised to review,
prior to any offer, the “Seller’s Disclosure Package”available
on request. |
|
|
|




