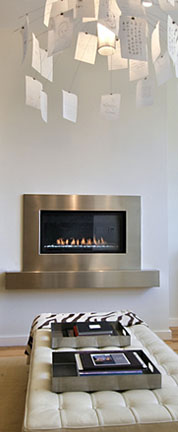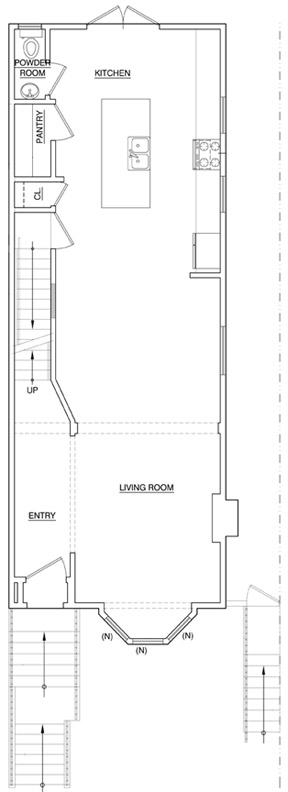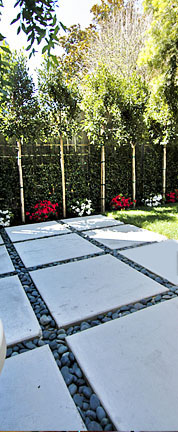 |
2432 Pine Street
Offered at $2,095,000
|
Lower Pacific Heights
Historical relevance marries modern chic
|

- Major reconstruction/expansion 2010
- 3 bedrooms, 2.5 deluxe baths
- Great room
- Gourmet kitchen
- Patio/garden
- Laundry, ample storage
- 2-car tandem garage
- Download the Brochure [1mb]
ower Pacific Heights
Description of the Residence
This historic Victorian has experienced a rebirth by it’s designer owners. With its impeccably restored façade, the home enters the 21st Century with a completely rebuilt and expanded interior. Characteristic high ceilings, bay windows, tall doorways and beautiful reclaimed fir wood floors blend with ultra-contemporary conveniences and "smart house" amenities for today's lifestyle. The fully detached home enjoys abundant natural light!

ain level



The main level has been completely opened to incorporate delightful LIVING, DINING and KITCHEN areas into a virtual GREAT ROOM.
The focus in the Living Area is the striking gas fireplace with custom stainless steel facing. The Dining Area comfortably seats a large dinner party.
The ultra modern open Kitchen features handsome stainless steel counters and large island with overhead "Campbell Soups" lighting by Ingo Mauer, along with custom cabinets and ample storage. Two tall frosted glass doors conceal a large pantry and a Powder Room.
French doors open to the beautifully landscaped, sunny PATIO/GARDEN for alfresco dining and relaxation. Tall fern trees provide the backdrop to perennials, seasonal blooms and a lush lawn; Mexican beach stones are set into the architectural patio grid.
Top-of-the-line all-Viking Professional appliances include:
- French door refrigerator and pull-out freezer drawer
- 4-burner gas range
- Ventilator
- Microwave-convection oven
- Dishwasher
- Miele coffee machine
- 150+ bottle SubZero wine cooler

econd level
Ascend the staircase with brushed steel banister to the upper landing with skylight overhead. The tall ceilings are accentuated by tall frosted glass doors and additional skylights allow natural light to filter throughout the hall and all the rooms.
The MASTER BEDROOM overlooks the patio/garden and features "his and her" custom wardrobe closets. The luxurious MASTER BATH with handsome tile surround houses a stainless steel top vanity, designer sink with mirror and wall sconces, glass enclosed shower with rain shower and deep spa tub.
The charming FRONT and MIDDLE BEDROOMS share a large FULL BATH with finishes similar to the master bath. Additional closets are located off the hall.

hird level
The top floor features an oversized wood paneled FAMILY/MEDIA/GAME ROOM, a truly wonderful space for family and friends to enjoy television, billiards, cards and reading. Ample display and book cabinets line the walls. A long bar houses a refrigerator, wine cooler and glass washer.
The richly appointed, private STUDY enjoys bay views. A BATH with steam shower and slate tile surround adjoins.

ower level
The newly installed two-car tandem GARAGE has convenient inside access, a large LAUNDRY ROOM with s/s Frigidaire washer/dryer and ample storage; utility closets complete the lower level.

arden Cottage



Adjacent to the TWO-CAR GARAGE with gated driveway and off the rear garden is the sunny and delightfully remodeled COTTAGE, ideal as living quarters for extended family or staff member or artist/writerís studio. It contains a LIVING/DINING ROOM with an open, fully equipped KITCHEN, a cozy BEDROOM & tiled FULL BATH.
List of Improvements:
- New plumbing, electrical, mechanical systems
- Central heating & radiant floor heating
- Programmed lighting, security & communications systems with built-in speaker system
- All new or re-porcelained bathroom sinks & tubs with period designs
- All plumbing fixtures replaced with period hardware
- All tile work pointed up or replaced with period designs
- Refinished or new hardwood floors & new carpets
- New or refurbished doors & windows
- Ornate metal work by Cirecast on doors & hinges throughout using 1880s method of molds with heated alloy
- Antique light fixtures throughout by Isgro & Co
- All fireplaces reworked; much of the exquisite tile work on the facings pointed up

eatures
Other
- See the attached Owner's List describing the Project Team and extensive structural, mechanical specifications and finishes.
- Exclusions from the sale of the real property: hanging light fixtures in the living and dining areas.
- Prior to submitting any offer, prospective Buyers are advised to review the Sellerís Disclosure Package available on request.
- Taxes to be reassessed upon the sale of the property to approximately
1.163% of the purchase price.

loor plans 2432 Pine

|
 |





































