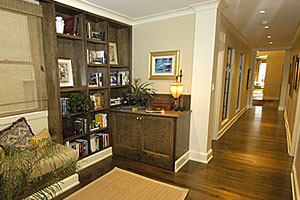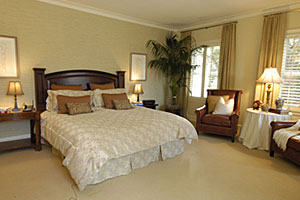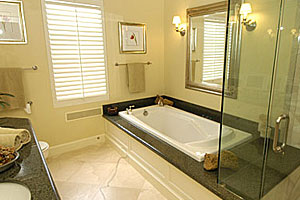 |
 |
 |
| |

|
|
|
|
| |
|
|
|
 |
|
 |
| |

 |
Full floor one level apartment
with private entrance off elevator |
 |
Converted to a cooperative
in 1951 |
 |
3 bedrooms & 3.5 baths |
 |
Spacious living/dining room |
 |
Family/media room |
 |
Gourmet kitchen, in-unit
laundry |
 |
State-of-the-art electronic
systems |
 |
Assigned 1-car parking,
elevator, storage |
 |
In-house management by owners |
| |
| Floor plans: |
 |
|
| |
| Disclosure: |
 |
| Password:
332700baa |
|
|
|
 |
|
 |
|
|
|

Adjoining
the kitchen is the FAMILY/MEDIA ROOM with a built-in
entertainment system and a 52"
plasma TV screen.

The GALLERY provides ample wall space for an art collection. A pair of French
doors open to the decked light well in which potted plants are displayed. An
open library alcove off the Gallery houses bookcases and a built-in bench. This
space also hides the newly installed washer/dryer with convenient access from
all the bedrooms.

The newly designed GUEST BATH features a pedestal sink and slate tile floor.

The spacious and very private MASTER SUITE is located at the far end of the Gallery.
Its four picture windows overlook the charming brick patios and gardens of neighboring
properties. Built-in cabinetry houses a 42" plasma TV.

The luxurious MASTER BATH features granite vanity with double sinks, limestone
warm floor, spa tub, separate shower, sconce lighting and a 14" plasma TV.
The newly designed DRESSING AREA provides generous customized wardrobe storage.

Completing the floor plan are two sunny BEDROOMS with custom closets and adjoining
BATHROOMS for each; one with a shower, the other with a tub. |
 |
 |
 |
|

| Other |
 |
HOA DUES: $1,175.00 per month: house
utilities incl. steam heat, water, scavenger, window washing,
capital maintenance & repairs, insurance, etc. $21.65 per
month for DirectTV + $3.99 for receiver. |
 |
Additional assigned storage
room |
 |
One assigned parking space |
 |
In-house management by owners |
 |
Walking distance to Fillmore
Street, shopping, dining & entertainment |
 |
Taxes will be reassessed upon the sale
to approximately 1.144% of the purchase price. |
 |
Prospective Buyers are advised to review,
prior to any offer, the “Seller’s Disclosure Package" available
on request with Listing Agents. |

| LIST OF IMPROVEMENTS |
 |
Fireplace |
| |
New mantle & hearth
in LR |
 |
Electrical |
| |
All new to-code wiring |
| |
Recessed lighting & custom
lighting |
 |
Floors |
| |
All new hardwood in foyer,
gallery, living room (incl. subfloor) & family/media
room & kitchen |
| |
New carpet in all bedrooms |
 |
Carpentry & Cabinetry |
| |
Custom built-in cabinets,
closets & storage systems in most rooms |
| |
Base & crown molding in
many rooms |
 |
Window Coverings |
| |
Plantation shutters |
| |
Bamboo & match stick shades |
 |
Bathrooms |
| |
3.5 newly remodeled bathrooms
incl. fixtures, floor & wall surrounds, lighting & accessories
(except spa tub & toilet in master) |
 |
Electronics |
| |
4 new TV’s, incl. 3
flat plasma screens |
| |
Audio visual equipment, integrated
stereo in living room, family/media room & kitchen
(actuator in LR), plus CD, DVD, VCR, satellite |
| |
Telecommunications system
for phone, fax & computer (DSL) throughout |
|
|
|
|




