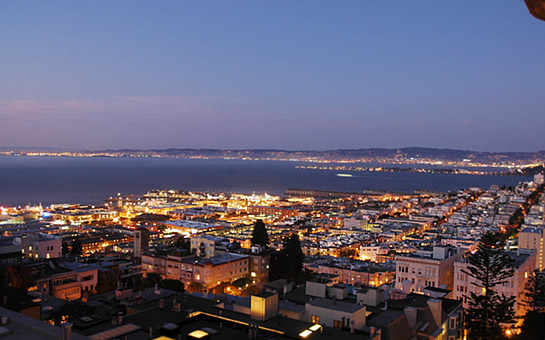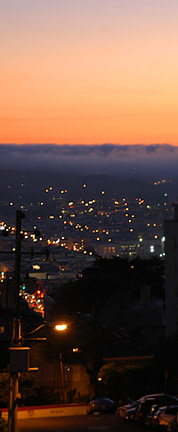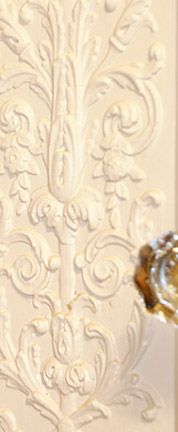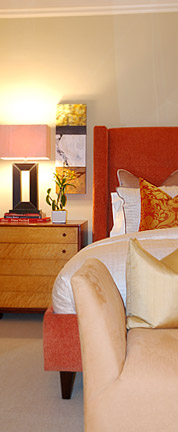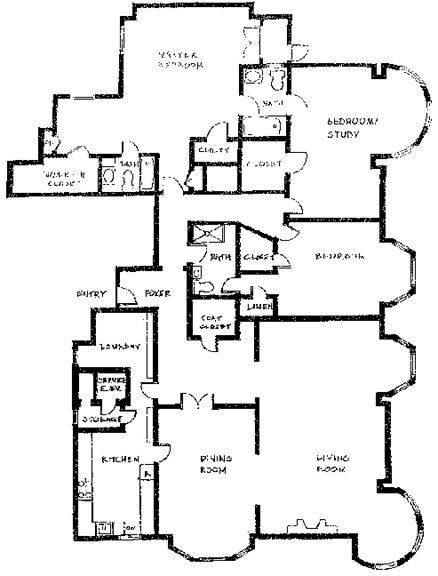The FOYER introduces the fine architectural detailing of the apartment, including: rounded bay windows, exquisite crown moldings, & glass or mirrored French doors.
French doors open to the spacious LIVING ROOM with wood burning marble fireplace and circular bay alcove with views looking north on Hyde Street to the piers at Fisherman's Wharf and west over the greenery of the Alice Marble Tennis Courts to the bay and Golden Gate Bridge in the distance.
The formal DINING ROOM, with chandelier and two pairs of French doors, comfortably seats a large dinner party; it enjoys northeasterly views of the bay and Treasure Island.
The sunny and bright remodeled KITCHEN features:
- Ample baker's marble countertops & white tile backsplash
- Ample cabinet storage
- Deep stainless steel sink with single faucet
- Classic black & white linoleum square tiles
- Track lighting
- Service elevator
New appliances include:
- Amana refrigerator/freezer
- Bosch gas cooktop
- Ventilator
- Bosch dishwasher
Adjoining LAUNDRY ROOM with similar finishes including:
- Maytag washer/dryer
- Additional storage
The excellent floor plan divides the public rooms from the bedroom wing which consists of three bedrooms with baths.
The MASTER BEDROOM enjoys quiet solitude. It features wall-to-wall carpet, a large walk-in closet and two smaller ones. A glass enclosed porch looks out to Hyde Street. The MASTER BATH features a marble vanity, classic white tile floor and a shower over tub.
The very charming second BEDROOM or STUDY features a circular bay with windows looking over Hyde Street. The adjoining FULL BATH also opens to the master bedroom and can serve as his or her bath, making for a wonderful Master Suite.
The third BEDROOM also looks over Hyde Street and has two closets and an adjoining BATH with shower. 






