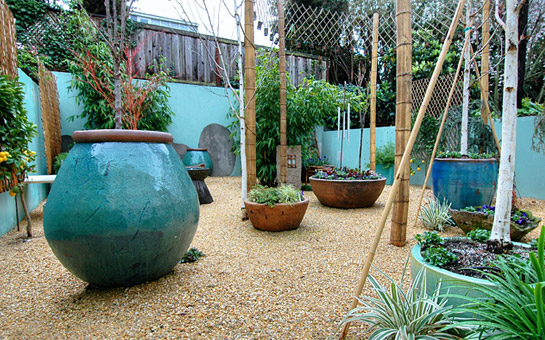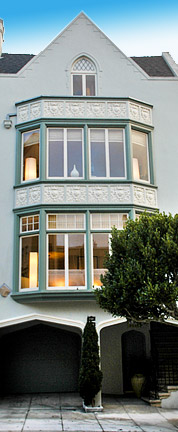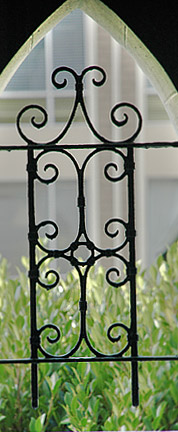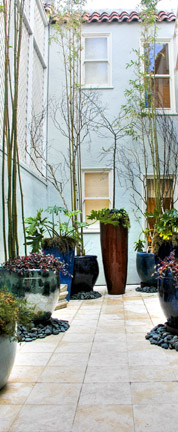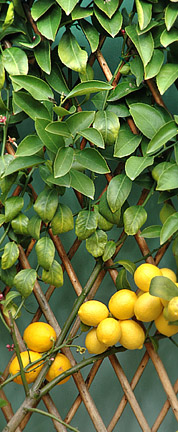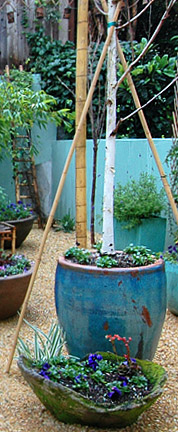The inviting LIVING ROOM features tall bay windows, a newly installed gas fireplace with contemporary polished concrete facing, wide mantle and built-in bookcases.
The formal DINING ROOM can comfortably seat a large dinner party. A small balcony overlooks the center patio.
Parquet floors in the public areas have been beautifully refinished.
The handsomely remodeled KITCHEN with breakfast room features honed granite countertops, ample tall cabinets and under counter storage with brushed chrome pulls. Recessed lighting and new hardwood floors have been installed.
All new appliances include:
- GE Monogram gas stove with 4 burners & grill top
- GE Monogram ventilator
- GE Monogram dishwasher
- Sub-Zero refrigerator/freezer
The long curved picture gallery to the bedrooms is a Jorgensen signature found in all his duplexes.
Two sunny bedrooms, both with refinished hardwood floors, overlook the landscaped garden.
The southeast corner BEDROOM has its own FULL BATH with marble surround, deep tub, separate shower, pedestal sink, and a cedar-lined walk-in closet.
The southwest corner BEDROOM accesses the remodeled BATH off the hallway which has slatted tile surround, new deep tub and small vanity.
A GUEST BATH, LAUNDRY ROOM with Bosch washer/dryer, built-in storage and sink, additional closets and elevator stop complete this level.
Ascend the staircase (or use the dedicated elevator) to the wonderful MASTER SUITE which enjoys a wide expanse of glass and French doors opening to a spacious, private and sunny roof garden terrace. The suite features a coved ceiling, original leaded glass accent window, new hardwood flooring, custom built-in cabinets and a cedar-lined walk-in closet for ample storage.
The luxurious MASTER BATH has slatted marble tile surround, limestone vanity and frosted glass divides for the wide shower.
The private and convenient ‘ACME Home Elevator’ provides easy access to the upper flat from the garage to the gallery hall; a second elevator in the living room alcove accesses the upper level master suite.







